4407 San Gabriel Drive, Dallas, TX 75229
Local realty services provided by:ERA Courtyard Real Estate
4407 San Gabriel Drive,Dallas, TX 75229
$4,995,000Last list price
- 4 Beds
- 6 Baths
- - sq. ft.
- Single family
- Sold
Listed by: fiona richards, flora holmes214-632-5813
Office: allie beth allman & assoc.
MLS#:21151859
Source:GDAR
Sorry, we are unable to map this address
Price summary
- Price:$4,995,000
About this home
Incredible value for this neighborhood. 4407 San Gabriel Drive is a custom home designed by SHM Architects, built by Faulkner Perrin, and located in one of Dallas’s most sought-after neighborhoods. Thoughtfully designed with clean architectural lines and warm, timeless finishes, the home offers 4 bedrooms, 4 full baths, and 2 powder baths. One upstairs bedroom functions perfectly as a media room, complemented by a private study and dedicated gym on the first floor. The expansive great room features dramatic sliding glass doors opening to the outdoor living area, while the dining room is wrapped in floor-to-ceiling windows. The chef’s kitchen includes Gaggenau appliances, custom cabinetry, and a butler’s pantry with a built-in coffee machine. The main-level primary suite is a private retreat with sitting area, dual walk-in closets, and a spa-style bath. Situated on a large corner lot, outdoor living shines with curated landscaping by Terrain Workshop, a resort-style pool, and a covered patio with outdoor kitchen. Attached two-car garage. Exceptional craftsmanship and architectural design in the heart of Dallas. Buyer and buyer’s agent to verify all measurements, lot size, and school info.
*This home was completed in 2025. The valuation is for tax purposes only.*
Contact an agent
Home facts
- Year built:2025
- Listing ID #:21151859
- Added:165 day(s) ago
- Updated:February 16, 2026 at 07:04 AM
Rooms and interior
- Bedrooms:4
- Total bathrooms:6
- Full bathrooms:4
- Half bathrooms:2
Structure and exterior
- Year built:2025
Schools
- High school:White
- Middle school:Walker
- Elementary school:Withers
Finances and disclosures
- Price:$4,995,000
- Tax amount:$67,024
New listings near 4407 San Gabriel Drive
- New
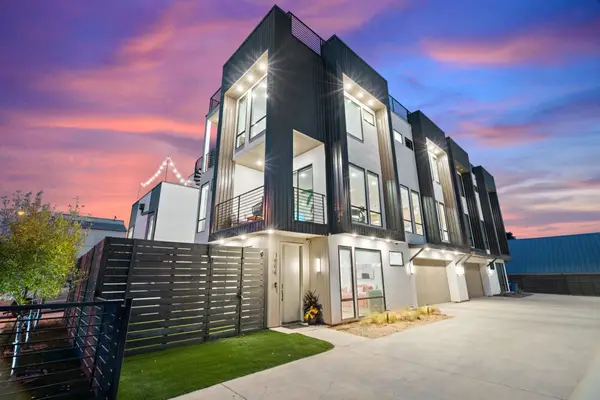 $795,000Active3 beds 4 baths2,390 sq. ft.
$795,000Active3 beds 4 baths2,390 sq. ft.1006 Mobile Street, Dallas, TX 75208
MLS# 21180571Listed by: REAL BROKER, LLC - New
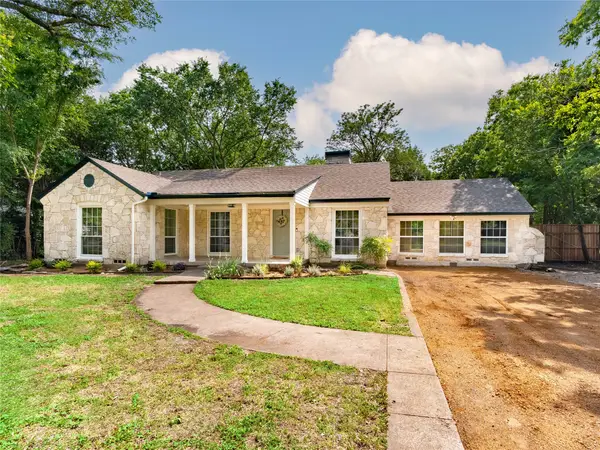 $850,000Active3 beds 2 baths1,707 sq. ft.
$850,000Active3 beds 2 baths1,707 sq. ft.1511 Verano Drive, Dallas, TX 75218
MLS# 21180907Listed by: MCBRIDE BOOTHE GROUP, LLC - New
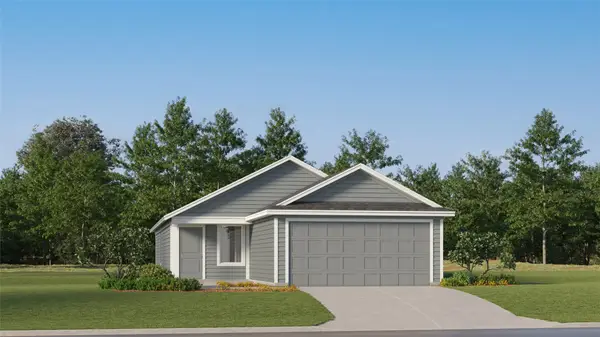 $222,999Active3 beds 2 baths1,402 sq. ft.
$222,999Active3 beds 2 baths1,402 sq. ft.6508 Glade Street, Princeton, TX 75407
MLS# 21180818Listed by: TURNER MANGUM,LLC - New
 $309,000Active3 beds 2 baths1,360 sq. ft.
$309,000Active3 beds 2 baths1,360 sq. ft.1218 Tarpley Avenue, Dallas, TX 75211
MLS# 21177771Listed by: VALUE PROPERTIES - New
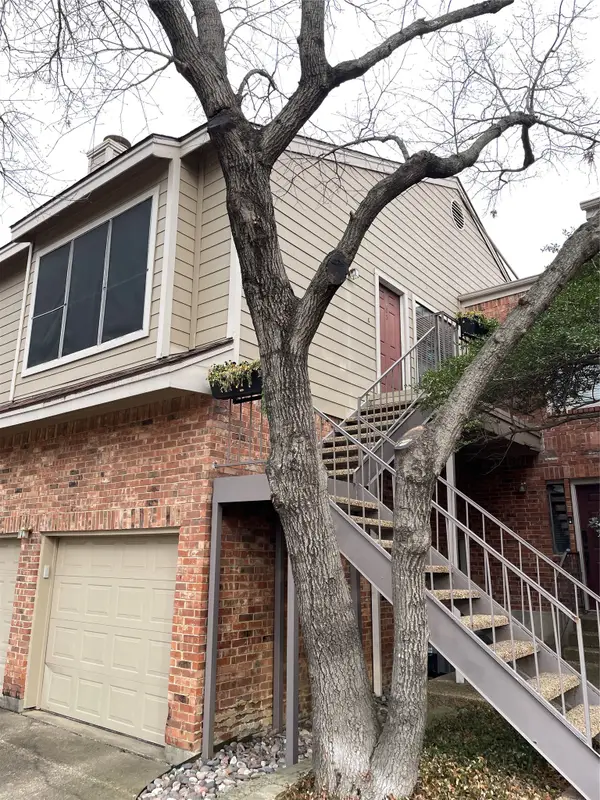 $183,500Active1 beds 1 baths713 sq. ft.
$183,500Active1 beds 1 baths713 sq. ft.5619 Preston Oaks Road #205, Dallas, TX 75254
MLS# 21180214Listed by: GUIDANCE REALTY, INC. - New
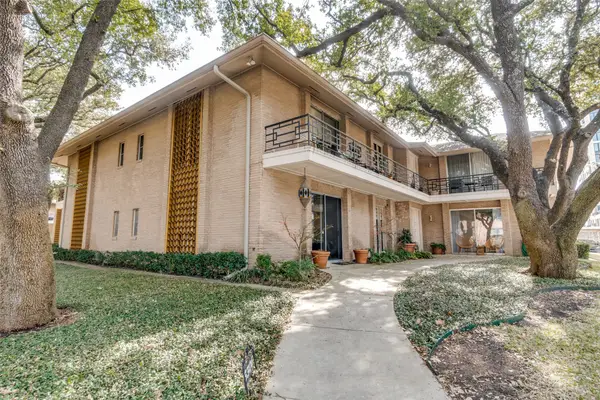 $495,000Active2 beds 2 baths1,947 sq. ft.
$495,000Active2 beds 2 baths1,947 sq. ft.6306 Bandera #A, Dallas, TX 75225
MLS# 21180712Listed by: DAVE PERRY MILLER REAL ESTATE - New
 $249,990Active1 beds 1 baths715 sq. ft.
$249,990Active1 beds 1 baths715 sq. ft.4232 Mckinney Avenue #107, Dallas, TX 75205
MLS# 21180745Listed by: COMPASS RE TEXAS, LLC. - New
 $275,000Active3 beds 2 baths1,568 sq. ft.
$275,000Active3 beds 2 baths1,568 sq. ft.4306 Jamaica Street, Dallas, TX 75210
MLS# 21179260Listed by: DYLAN DOBBS - New
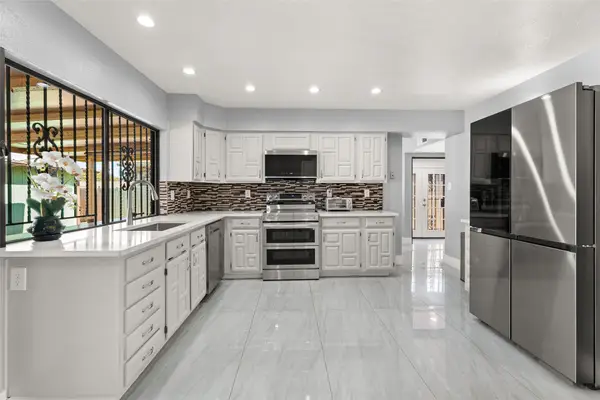 $350,000Active3 beds 2 baths1,748 sq. ft.
$350,000Active3 beds 2 baths1,748 sq. ft.3025 Tres Logos Lane, Dallas, TX 75228
MLS# 21180718Listed by: MONUMENT REALTY - New
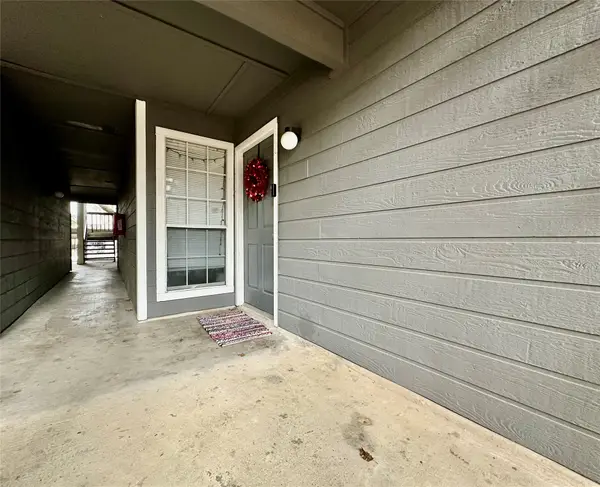 $175,000Active2 beds 1 baths737 sq. ft.
$175,000Active2 beds 1 baths737 sq. ft.18333 Roehampton Drive #313, Dallas, TX 75252
MLS# 21180721Listed by: AVIGNON REALTY

