4415 Cinnabar Drive, Dallas, TX 75227
Local realty services provided by:ERA Steve Cook & Co, Realtors
Listed by: adam bettevy
Office: compass re texas, llc.
MLS#:21041455
Source:GDAR
Price summary
- Price:$332,000
- Price per sq. ft.:$159.85
About this home
Discover the charm of this custom 1980 home situated on a quiet interior lot in Buckner Terrace. It’s conveniently located within 3 miles of the Dallas Arboretum, 5 miles from Lakewood shopping Center and a short 10 minute drive from downtown Dallas. Custom upgrades include picture frame paneling, a gas fireplace and wet bar in the formal living. The split primary bath has individual vanity areas and a walk in closet on each side. The formal dining room with impressive 10 ft ceilings offers an ideal space for a home office. The eat-in kitchen with breakfast nook provides ample opportunity for an expansive remodel. Modern amenities such as a spray-on radiant barrier and a top-of-the-line Lennox Elite HVAC system contribute to efficient utility management. Additional features include a gas water heater and furnace, as well as a front yard sprinkler system. The home presents excellent bones for a remodel, with a little cosmetic updating, it could be the perfect live-in renovation project. The home will have a new roof before closing. The home is priced accordingly. Book your showing today!
Contact an agent
Home facts
- Year built:1980
- Listing ID #:21041455
- Added:58 day(s) ago
- Updated:November 15, 2025 at 08:44 AM
Rooms and interior
- Bedrooms:3
- Total bathrooms:3
- Full bathrooms:2
- Half bathrooms:1
- Living area:2,077 sq. ft.
Heating and cooling
- Cooling:Ceiling Fans, Central Air, Electric
- Heating:Central, Fireplaces, Natural Gas
Structure and exterior
- Roof:Composition
- Year built:1980
- Building area:2,077 sq. ft.
- Lot area:0.19 Acres
Schools
- High school:Skyline
- Middle school:H.W. Lang
- Elementary school:Frank Guzick
Finances and disclosures
- Price:$332,000
- Price per sq. ft.:$159.85
- Tax amount:$7,738
New listings near 4415 Cinnabar Drive
- New
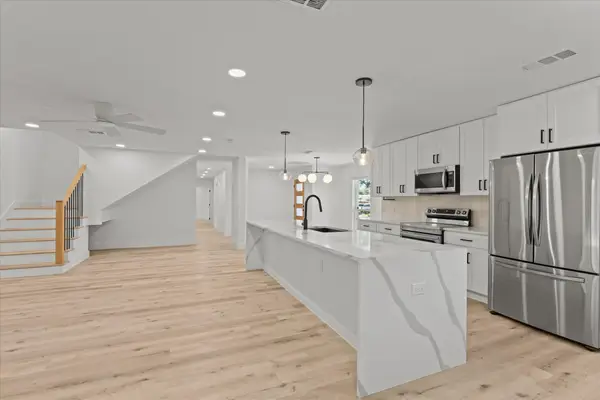 $750,000Active4 beds 3 baths2,704 sq. ft.
$750,000Active4 beds 3 baths2,704 sq. ft.15655 Regal Hill Circle, Dallas, TX 75248
MLS# 21112878Listed by: EXP REALTY - New
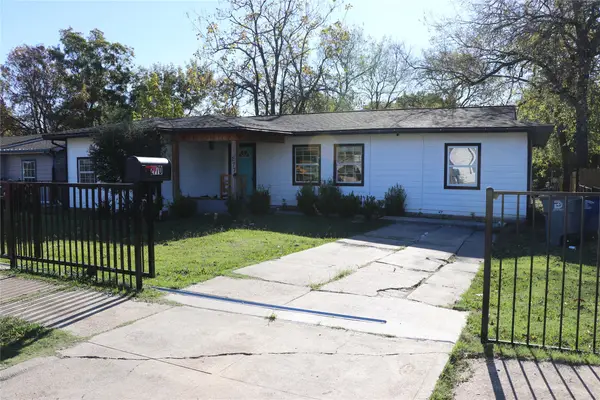 $275,000Active4 beds 2 baths1,470 sq. ft.
$275,000Active4 beds 2 baths1,470 sq. ft.2770 E Ann Arbor Avenue, Dallas, TX 75216
MLS# 21112551Listed by: HENDERSON LUNA REALTY - New
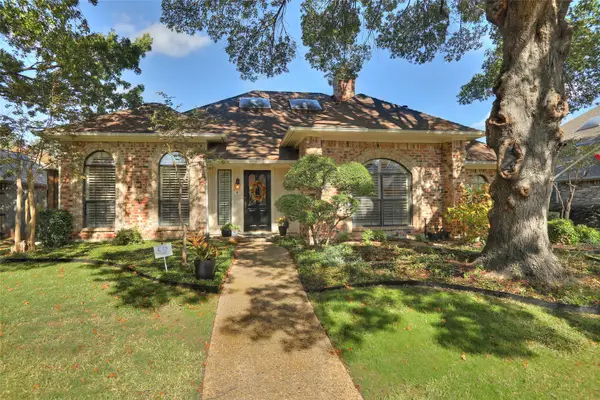 $589,900Active3 beds 3 baths2,067 sq. ft.
$589,900Active3 beds 3 baths2,067 sq. ft.6307 Fox Trail, Dallas, TX 75248
MLS# 21113290Listed by: STEVE HENDRY HOMES REALTY - New
 $525,000Active3 beds 2 baths1,540 sq. ft.
$525,000Active3 beds 2 baths1,540 sq. ft.3723 Manana Drive, Dallas, TX 75220
MLS# 21112632Listed by: NUHAUS REALTY LLC - New
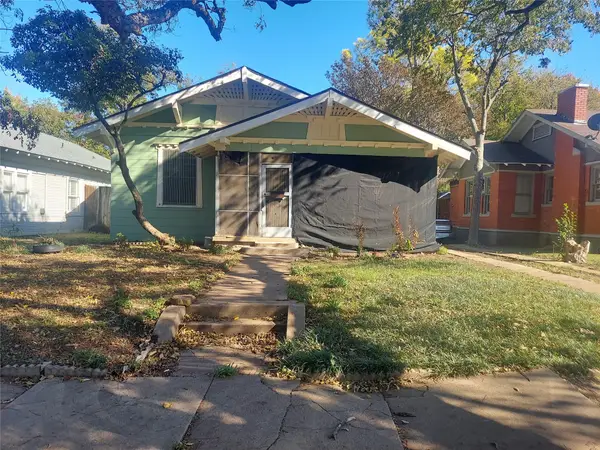 $320,000Active3 beds 1 baths1,340 sq. ft.
$320,000Active3 beds 1 baths1,340 sq. ft.120 S Montclair Avenue, Dallas, TX 75208
MLS# 21113506Listed by: FATHOM REALTY - New
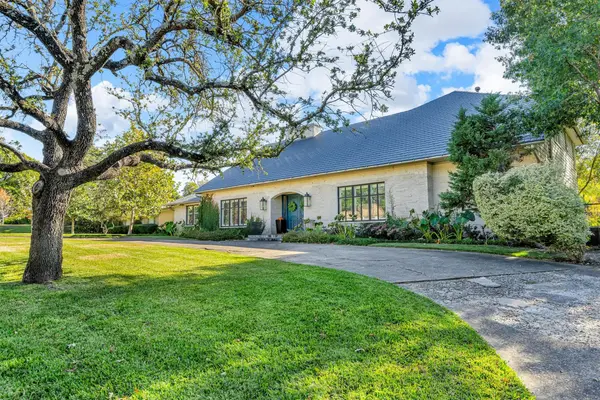 $1,795,000Active7 beds 7 baths6,201 sq. ft.
$1,795,000Active7 beds 7 baths6,201 sq. ft.7140 Spring Valley Road, Dallas, TX 75254
MLS# 21106361Listed by: EBBY HALLIDAY, REALTORS - Open Sun, 2 to 4pmNew
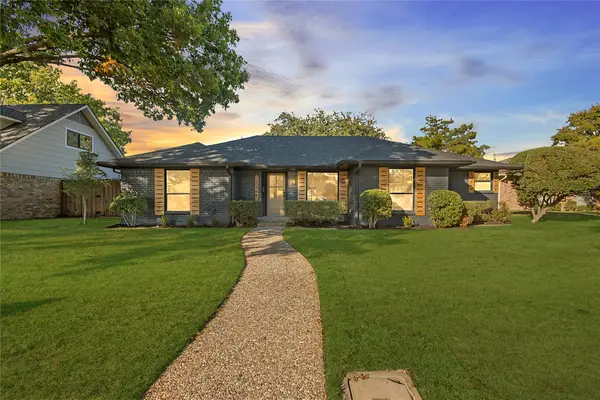 $799,000Active4 beds 3 baths2,506 sq. ft.
$799,000Active4 beds 3 baths2,506 sq. ft.15944 Meadow Vista Place, Dallas, TX 75248
MLS# 21108456Listed by: COMPASS RE TEXAS, LLC - Open Sun, 1 to 3pmNew
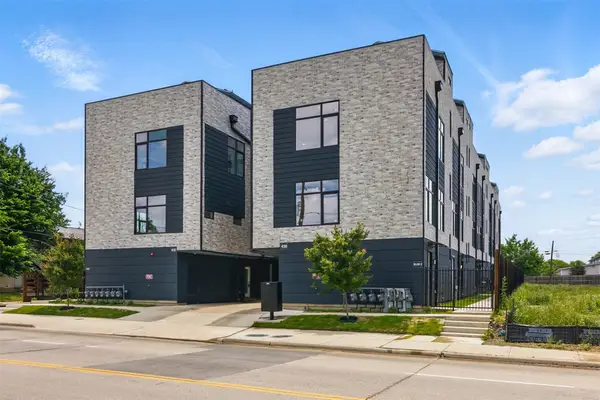 $449,000Active2 beds 3 baths1,670 sq. ft.
$449,000Active2 beds 3 baths1,670 sq. ft.430 E 8th #104, Dallas, TX 75203
MLS# 21113067Listed by: COMPASS RE TEXAS, LLC - New
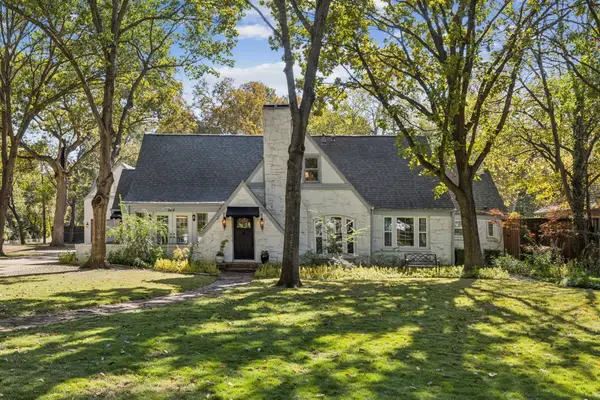 $1,800,000Active4 beds 4 baths3,749 sq. ft.
$1,800,000Active4 beds 4 baths3,749 sq. ft.8184 Santa Clara Drive, Dallas, TX 75218
MLS# 21108602Listed by: COMPASS RE TEXAS, LLC - New
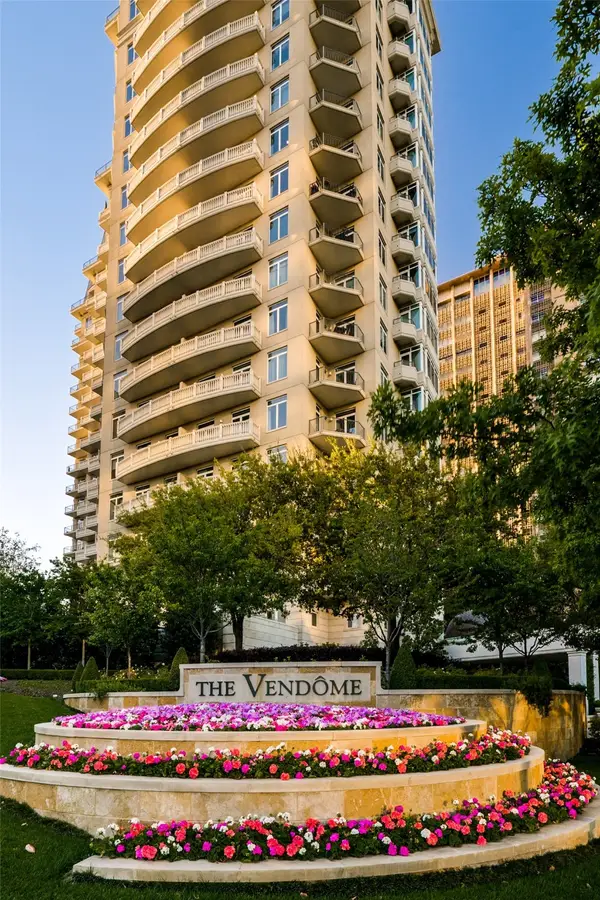 $5,500,000Active3 beds 4 baths6,088 sq. ft.
$5,500,000Active3 beds 4 baths6,088 sq. ft.3505 Turtle Creek Boulevard #20E, Dallas, TX 75219
MLS# 21109894Listed by: COLDWELL BANKER REALTY
