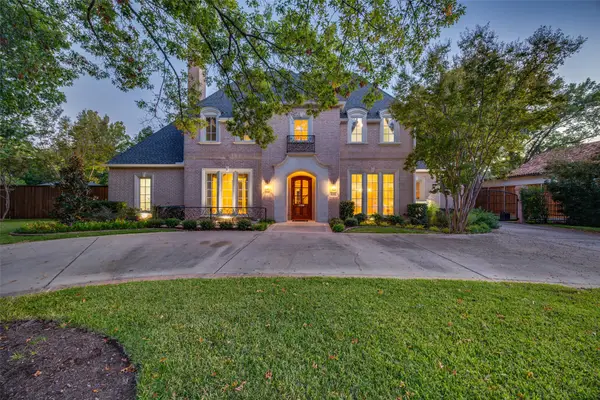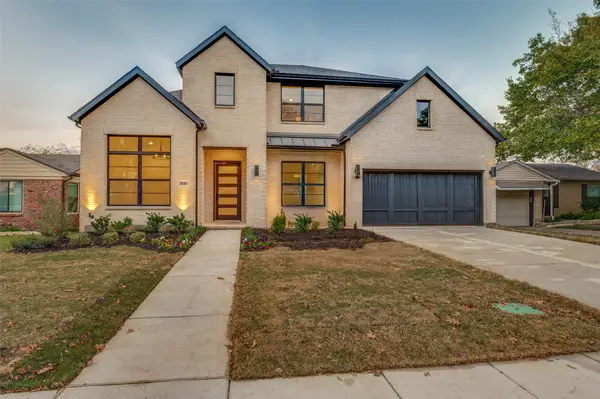4426 Bonham Street, Dallas, TX 75229
Local realty services provided by:ERA Courtyard Real Estate
Listed by: grecia garza409-392-4832
Office: allie beth allman & assoc.
MLS#:21122250
Source:GDAR
Price summary
- Price:$1,495,000
- Price per sq. ft.:$347.27
About this home
Experience refined living in this stunning new construction home in the heart of Midway Hollow. This modern-transitional residence delivers exceptional craftsmanship, thoughtful design, and a spacious open layout that is both beautiful and highly functional.
Five generous bedrooms each feature their own en suite bathrooms, creating comfort and privacy for family and guests. The main floor offers an inviting living room filled with natural light, and the second floor includes a large family room that works perfectly as a game room or additional lounge space.
The gourmet kitchen is designed for those who love to cook and entertain. It features premium appliances including a wine fridge, speed oven, dishwasher, garbage disposal, refrigerator, gas range, and an oversized island that anchors the space.
Step outside into a serene backyard with a covered patio that is ideal for outdoor dining and relaxation. The yard offers plenty of room to add a pool and create the ultimate outdoor retreat.
A custom driveway, an 8 foot cedar wood fence, and designer finishes elevate the feel of the home from the moment you arrive. The location is exceptional. You are minutes from Dallas most prestigious private schools and only a short drive from Dallas Love Field Airport, making daily life and travel incredibly convenient.
This home embodies luxury, comfort, and thoughtful living in one of Dallas most desirable neighborhoods.
Contact an agent
Home facts
- Year built:2023
- Listing ID #:21122250
- Added:489 day(s) ago
- Updated:January 02, 2026 at 12:46 PM
Rooms and interior
- Bedrooms:5
- Total bathrooms:7
- Full bathrooms:5
- Half bathrooms:2
- Living area:4,305 sq. ft.
Heating and cooling
- Cooling:Central Air
- Heating:Central, Fireplaces, Zoned
Structure and exterior
- Roof:Composition
- Year built:2023
- Building area:4,305 sq. ft.
- Lot area:0.14 Acres
Schools
- High school:White
- Middle school:Walker
- Elementary school:Withers
Finances and disclosures
- Price:$1,495,000
- Price per sq. ft.:$347.27
- Tax amount:$21,361
New listings near 4426 Bonham Street
- New
 $2,500,000Active5 beds 4 baths4,121 sq. ft.
$2,500,000Active5 beds 4 baths4,121 sq. ft.6242 Joyce Way, Dallas, TX 75225
MLS# 21119494Listed by: ALLIE BETH ALLMAN & ASSOC. - New
 $1,699,000Active5 beds 4 baths4,199 sq. ft.
$1,699,000Active5 beds 4 baths4,199 sq. ft.3849 Hawick Lane, Dallas, TX 75220
MLS# 21119522Listed by: ALLIE BETH ALLMAN & ASSOC. - New
 $495,000Active6 beds 4 baths2,652 sq. ft.
$495,000Active6 beds 4 baths2,652 sq. ft.1832 Wonderlight Lane, Dallas, TX 75228
MLS# 21130376Listed by: EBBY HALLIDAY, REALTORS - New
 $949,900Active5 beds 4 baths3,206 sq. ft.
$949,900Active5 beds 4 baths3,206 sq. ft.4336 Hollow Oak Drive, Dallas, TX 75287
MLS# 21142440Listed by: ANNA KEMP - New
 $359,000Active4 beds 2 baths1,960 sq. ft.
$359,000Active4 beds 2 baths1,960 sq. ft.10305 Portrush Drive, Dallas, TX 75243
MLS# 21139686Listed by: TRADESTAR REALTY - New
 $229,880Active1 beds 2 baths985 sq. ft.
$229,880Active1 beds 2 baths985 sq. ft.5100 Verde Valley Lane #135, Dallas, TX 75254
MLS# 21141126Listed by: COLDWELL BANKER APEX, REALTORS - New
 $395,000Active4 beds 1 baths1,835 sq. ft.
$395,000Active4 beds 1 baths1,835 sq. ft.2820 Pennsylvania Avenue, Dallas, TX 75215
MLS# 21142385Listed by: WASHINGTON FIRST REALTY TX LLC - New
 $260,000Active3 beds 2 baths1,504 sq. ft.
$260,000Active3 beds 2 baths1,504 sq. ft.649 Moss Rose Court, Dallas, TX 75217
MLS# 21138288Listed by: JPAR DALLAS - New
 $395,000Active4 beds 2 baths1,835 sq. ft.
$395,000Active4 beds 2 baths1,835 sq. ft.2816 Pennsylvania Avenue, Dallas, TX 75215
MLS# 21141452Listed by: WASHINGTON FIRST REALTY TX LLC - New
 $314,500Active4 beds 3 baths1,792 sq. ft.
$314,500Active4 beds 3 baths1,792 sq. ft.2317 Peabody Avenue, Dallas, TX 75215
MLS# 21142341Listed by: RE/MAX DFW ASSOCIATES
