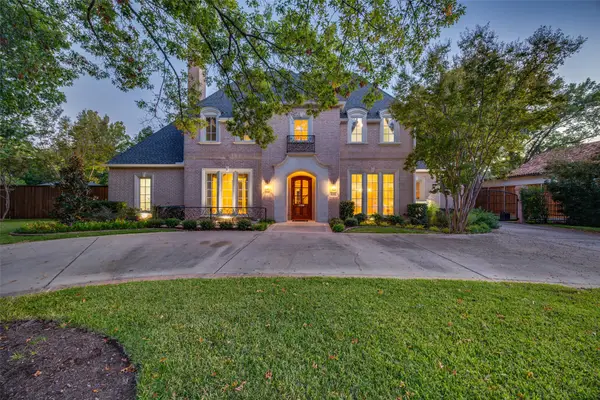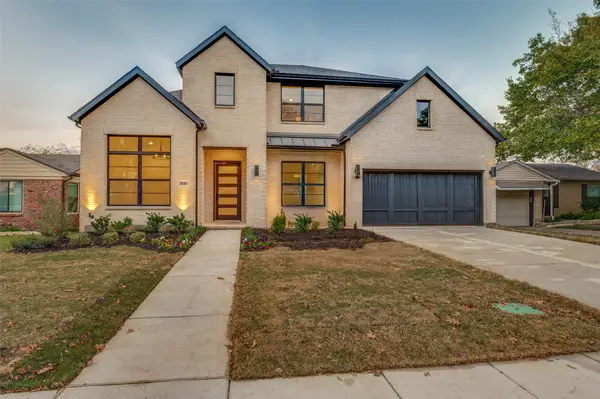4521 Cowan Avenue, Dallas, TX 75209
Local realty services provided by:ERA Courtyard Real Estate
Listed by: homero duarte214-941-0707
Office: mora bella, inc.
MLS#:21113024
Source:GDAR
Price summary
- Price:$1,129,500
- Price per sq. ft.:$344.15
About this home
Welcome to this beautifully maintained two-story single-family home built in 2019, offering modern comfort, generous living spaces, and a highly desirable Dallas location. This 4-bedroom, 2 full bath, 2 half bath home features an open floor plan, high ceilings, and wood floors throughout the common areas, creating a bright and inviting atmosphere from the moment you walk in.
The main level includes a flexible fourth bedroom that can serve as a private office, guest room, or hobby space. The spacious primary suite offers a retreat of its own, complete with a large ensuite bathroom featuring a dual-sink vanity, separate shower, and garden tub, plus an impressive walk-in closet with abundant shelving and storage. All secondary bedrooms also include walk-in closets for added convenience.
Upstairs, a large loft provides the perfect second living area, media space, or playroom. A second-floor balcony overlooks the front yard, offering a quiet spot to relax outdoors. The home also includes a dedicated laundry room with its own sink, adding to everyday functionality.
Outside, enjoy a spacious backyard with plenty of room for entertaining, gardening, or future customization. This home is move-in ready and ideally situated—only 15 minutes from Downtown Dallas and 10 minutes from Dallas Love Field Airport, providing excellent access to shopping, dining, and major employment centers.
Modern, spacious, and thoughtfully designed, this property is a fantastic opportunity in a central Dallas location.
Contact an agent
Home facts
- Year built:2019
- Listing ID #:21113024
- Added:45 day(s) ago
- Updated:January 02, 2026 at 12:46 PM
Rooms and interior
- Bedrooms:4
- Total bathrooms:4
- Full bathrooms:2
- Half bathrooms:2
- Living area:3,282 sq. ft.
Heating and cooling
- Cooling:Ceiling Fans, Central Air
- Heating:Central
Structure and exterior
- Roof:Composition
- Year built:2019
- Building area:3,282 sq. ft.
- Lot area:0.16 Acres
Schools
- High school:Jefferson
- Middle school:Medrano
- Elementary school:Polk
Finances and disclosures
- Price:$1,129,500
- Price per sq. ft.:$344.15
New listings near 4521 Cowan Avenue
- New
 $2,500,000Active5 beds 4 baths4,121 sq. ft.
$2,500,000Active5 beds 4 baths4,121 sq. ft.6242 Joyce Way, Dallas, TX 75225
MLS# 21119494Listed by: ALLIE BETH ALLMAN & ASSOC. - New
 $1,699,000Active5 beds 4 baths4,199 sq. ft.
$1,699,000Active5 beds 4 baths4,199 sq. ft.3849 Hawick Lane, Dallas, TX 75220
MLS# 21119522Listed by: ALLIE BETH ALLMAN & ASSOC. - New
 $495,000Active6 beds 4 baths2,652 sq. ft.
$495,000Active6 beds 4 baths2,652 sq. ft.1832 Wonderlight Lane, Dallas, TX 75228
MLS# 21130376Listed by: EBBY HALLIDAY, REALTORS - New
 $949,900Active5 beds 4 baths3,206 sq. ft.
$949,900Active5 beds 4 baths3,206 sq. ft.4336 Hollow Oak Drive, Dallas, TX 75287
MLS# 21142440Listed by: ANNA KEMP - New
 $359,000Active4 beds 2 baths1,960 sq. ft.
$359,000Active4 beds 2 baths1,960 sq. ft.10305 Portrush Drive, Dallas, TX 75243
MLS# 21139686Listed by: TRADESTAR REALTY - New
 $229,880Active1 beds 2 baths985 sq. ft.
$229,880Active1 beds 2 baths985 sq. ft.5100 Verde Valley Lane #135, Dallas, TX 75254
MLS# 21141126Listed by: COLDWELL BANKER APEX, REALTORS - New
 $395,000Active4 beds 1 baths1,835 sq. ft.
$395,000Active4 beds 1 baths1,835 sq. ft.2820 Pennsylvania Avenue, Dallas, TX 75215
MLS# 21142385Listed by: WASHINGTON FIRST REALTY TX LLC - New
 $260,000Active3 beds 2 baths1,504 sq. ft.
$260,000Active3 beds 2 baths1,504 sq. ft.649 Moss Rose Court, Dallas, TX 75217
MLS# 21138288Listed by: JPAR DALLAS - New
 $395,000Active4 beds 2 baths1,835 sq. ft.
$395,000Active4 beds 2 baths1,835 sq. ft.2816 Pennsylvania Avenue, Dallas, TX 75215
MLS# 21141452Listed by: WASHINGTON FIRST REALTY TX LLC - New
 $314,500Active4 beds 3 baths1,792 sq. ft.
$314,500Active4 beds 3 baths1,792 sq. ft.2317 Peabody Avenue, Dallas, TX 75215
MLS# 21142341Listed by: RE/MAX DFW ASSOCIATES
