4636 Stanford Avenue, Dallas, TX 75209
Local realty services provided by:ERA Steve Cook & Co, Realtors
Listed by: kimberly cheema262-515-8485
Office: the michael group
MLS#:21048068
Source:GDAR
Price summary
- Price:$2,100,000
- Price per sq. ft.:$460.83
About this home
Welcome to this exceptional custom-built Martyn Hammer home in the highly desirable Briarwood neighborhood. Premier views of lush greenery as well as water jets soaring above a tranquil pool are enjoyed shortly after stepping through the door! An open floor plan features twelve-foot ceilings, RH fixtures throughout, hand-scraped wood floors and custom plantation shutters. The downstairs boasts a guest suite and marvelous dining room. The spacious kitchen curated by a chef flaunts a 60-inch Wolf range, commercial vent, built-in subzero fridge and freezer, dual ovens, two large islands each with their own sink, an oversized walk-in pantry and a cozy breakfast nook. The backyard exhibits a heated salt water pool and ample grill space curating the perfect oasis to effortlessly entertain as well as luxuriously relax. The upstairs showcases three bedrooms including a spacious primary suite. Encompassed by a cozy fireplace, the primary bedroom flows through to a spa-like bathroom with marble herringbone floors, dual marble vanities, and a large walk-in closet with a secured safe room. A spacious media room with walk-in storage closet is also nestled into the second floor. Multiple nooks are cradled into the home creating perfect spaces for many different zones ranging from a home office, Peloton station, homework setup or book nook. These different zones truly promote every square foot to be able to be utilized outside of traditional rooms. The house and backyard are equipped with Sonos audio. Garage with glass doors and epoxy floors faces a paved alley which can be accessed through a motorized gate. Home has electric charging both inside the garage and in the secured driveway. Briarwood is conveniently located in close proximity to Love Field, multiple luxury shopping locations and an ample variety of premier dining establishments. Come savor the peace and quiet of this beautiful neighborhood while enjoying all the luxurious elements this captivating home has to offer!
Contact an agent
Home facts
- Year built:2014
- Listing ID #:21048068
- Added:139 day(s) ago
- Updated:December 25, 2025 at 12:50 PM
Rooms and interior
- Bedrooms:4
- Total bathrooms:6
- Full bathrooms:4
- Half bathrooms:2
- Living area:4,557 sq. ft.
Heating and cooling
- Cooling:Ceiling Fans, Central Air, Humidity Control
- Heating:Central, Fireplaces
Structure and exterior
- Year built:2014
- Building area:4,557 sq. ft.
- Lot area:0.17 Acres
Schools
- High school:Jefferson
- Middle school:Medrano
- Elementary school:Polk
Finances and disclosures
- Price:$2,100,000
- Price per sq. ft.:$460.83
- Tax amount:$45,506
New listings near 4636 Stanford Avenue
- New
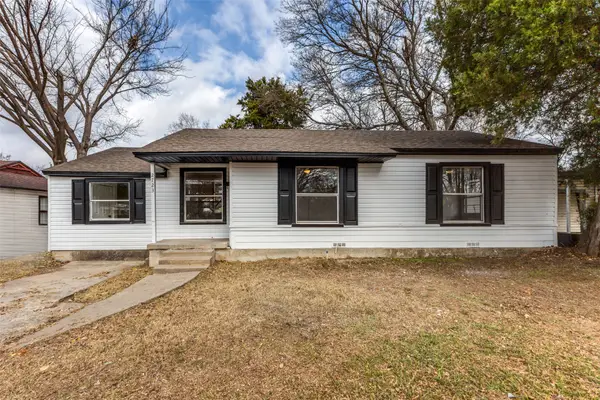 $259,000Active3 beds 2 baths1,228 sq. ft.
$259,000Active3 beds 2 baths1,228 sq. ft.2723 Gus Thomasson Road, Dallas, TX 75228
MLS# 21138217Listed by: EXP REALTY LLC - New
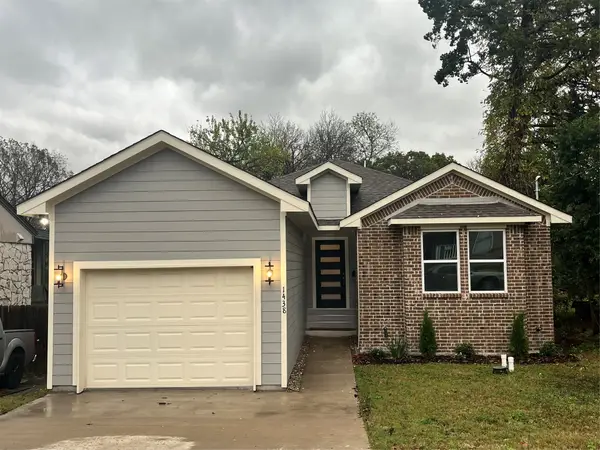 $305,000Active3 beds 2 baths1,800 sq. ft.
$305,000Active3 beds 2 baths1,800 sq. ft.1438 E Waco Avenue, Dallas, TX 75216
MLS# 21130345Listed by: COMPASS RE TEXAS, LLC. - New
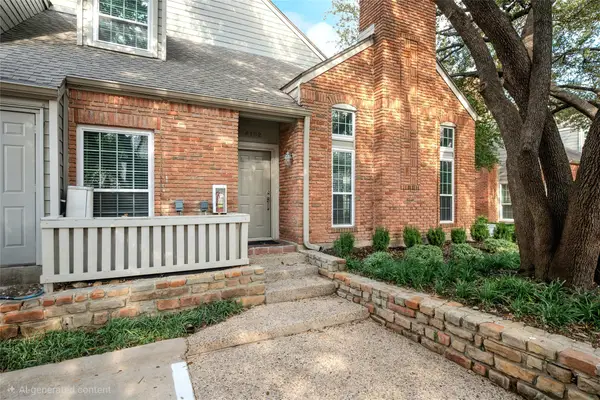 $380,000Active2 beds 3 baths1,490 sq. ft.
$380,000Active2 beds 3 baths1,490 sq. ft.12680 Hillcrest Road #4102, Dallas, TX 75230
MLS# 21122284Listed by: KELLER WILLIAMS DALLAS MIDTOWN - New
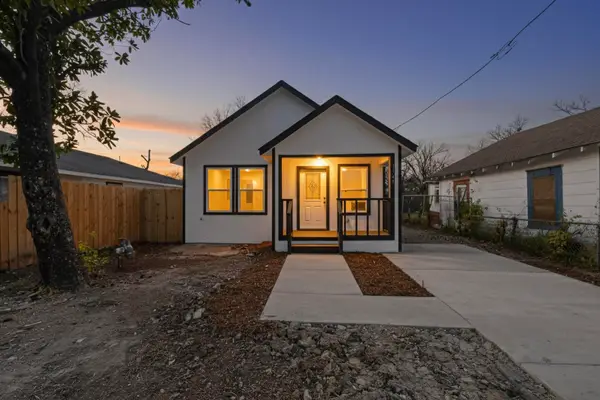 $279,000Active4 beds 2 baths1,303 sq. ft.
$279,000Active4 beds 2 baths1,303 sq. ft.1541 Caldwell Street, Dallas, TX 75223
MLS# 21137989Listed by: JULIO ROMERO LLC, REALTORS - New
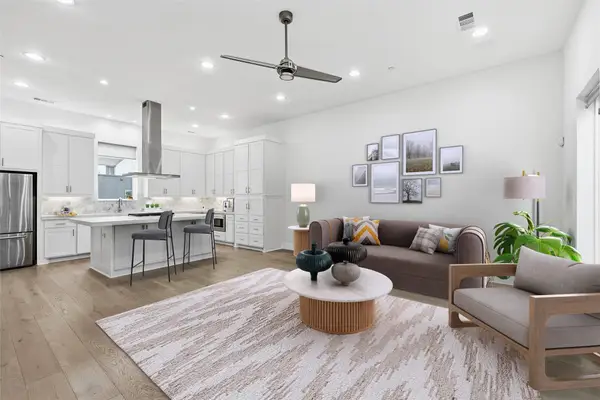 $539,000Active2 beds 3 baths1,537 sq. ft.
$539,000Active2 beds 3 baths1,537 sq. ft.5711 Bryan Parkway #104, Dallas, TX 75206
MLS# 21138022Listed by: EBBY HALLIDAY REALTORS - New
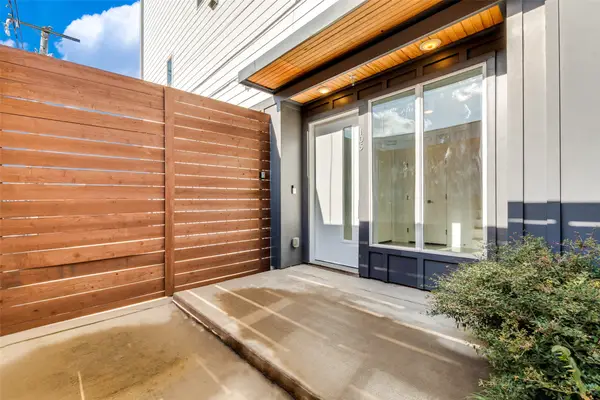 $449,000Active2 beds 3 baths1,560 sq. ft.
$449,000Active2 beds 3 baths1,560 sq. ft.1505 N Garrett Avenue #105, Dallas, TX 75206
MLS# 21138144Listed by: TIERRA VERDE PROPERTY MANAGEME - New
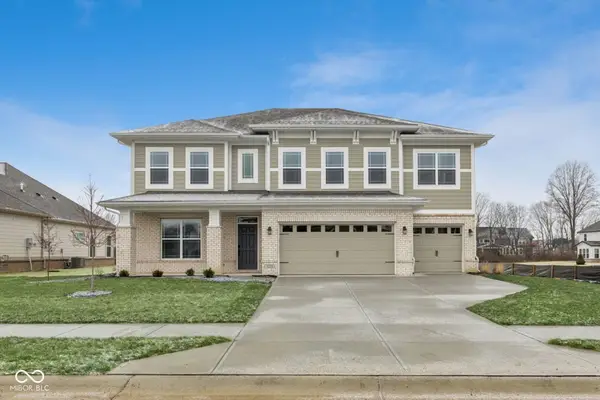 $624,990Active5 beds 4 baths3,630 sq. ft.
$624,990Active5 beds 4 baths3,630 sq. ft.9218 Ambassador Street, McCordsville, IN 46055
MLS# 22077709Listed by: M/I HOMES OF INDIANA, L.P. - New
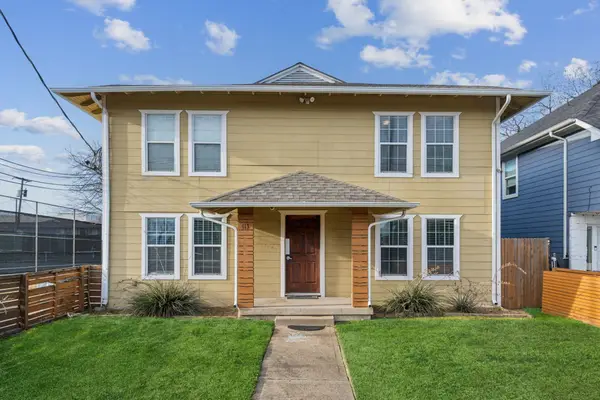 $499,000Active3 beds 4 baths2,720 sq. ft.
$499,000Active3 beds 4 baths2,720 sq. ft.413 E 10th Street, Dallas, TX 75203
MLS# 21138119Listed by: ALLIE BETH ALLMAN & ASSOC. - New
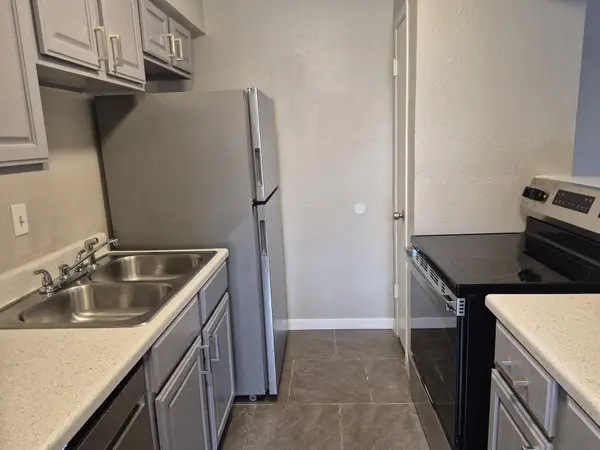 $99,950Active2 beds 2 baths843 sq. ft.
$99,950Active2 beds 2 baths843 sq. ft.8110 Skillman Street #1070, Dallas, TX 75231
MLS# 21137990Listed by: MY CASTLE REALTY - New
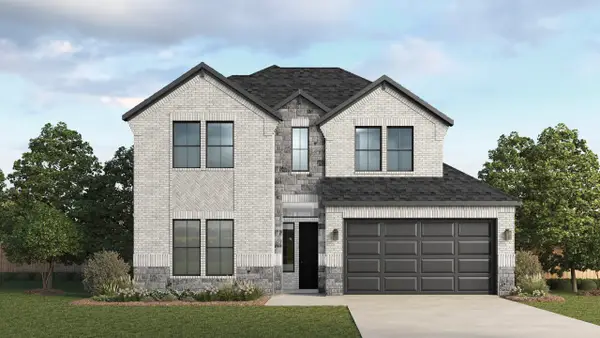 $406,455Active4 beds 3 baths2,410 sq. ft.
$406,455Active4 beds 3 baths2,410 sq. ft.3208 Larry Lott Boulevard, Royse City, TX 75189
MLS# 21138094Listed by: JEANETTE ANDERSON REAL ESTATE
