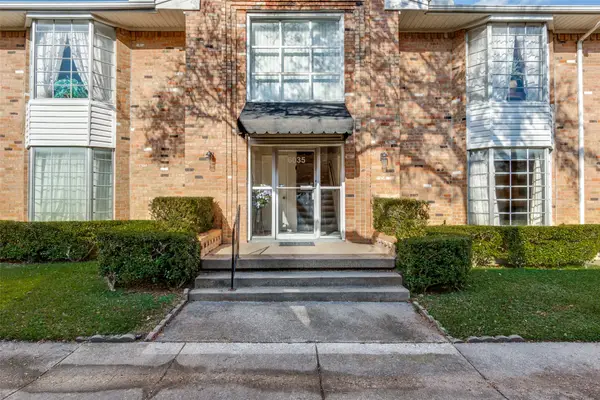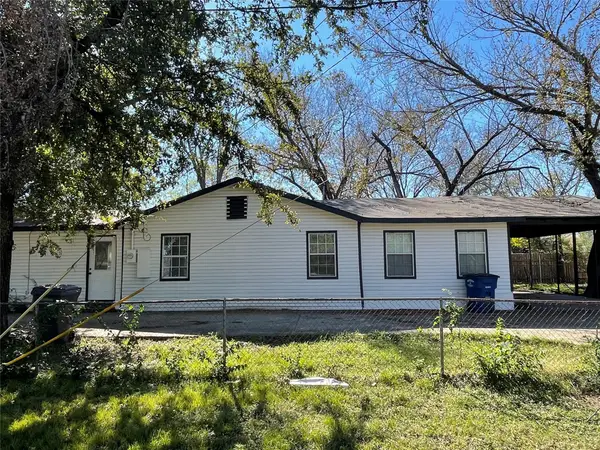4666 College Park Drive, Dallas, TX 75229
Local realty services provided by:ERA Steve Cook & Co, Realtors
4666 College Park Drive,Dallas, TX 75229
$2,750,000
- 5 Beds
- 7 Baths
- 5,769 sq. ft.
- Single family
- Active
Upcoming open houses
- Tue, Nov 1811:00 am - 01:00 pm
Listed by: catherine cole, kate busch214-641-5760
Office: allie beth allman & assoc.
MLS#:21029154
Source:GDAR
Price summary
- Price:$2,750,000
- Price per sq. ft.:$476.69
About this home
YEAR-END SPECIAL: $100,000 OFF - CLOSE BY DEC 31ST! Seller offering unprecedented $100,000 price reduction for YEAR-END closings - originally $2,850,000, now $2,750,000 through December 31st only!
JUST COMPLETED: Professional Landscaping with Privacy Screening Trees in the backyard, creating a private oasis on .38 acres in prestigious Hockaday Square! This stunning new construction luxury home is now complete and move-in ready.
New 5BR, 5.2BA luxury home offers 5,769 sq ft of open-concept living flooded with natural light from floor-to-ceiling aluminum-clad wood windows. Located in Dallas' coveted Private School Corridor near top-tier schools: Hockaday, St. Mark's, Greenhill, ESD, Ursuline and Jesuit - perfect for families prioritizing exceptional education. ZONED WITHERS ELEMENTARY.
DIRECT ACCESS TO NORTHAVEN TRAIL - Step out your back gate and onto miles of jogging, biking & nature trails. Outdoor lifestyle at your doorstep!
Gourmet chef's kitchen features premium Thermador appliances, oversized island & hidden butler's kitchen with 2nd full-size fridge - perfect for entertaining. Expansive living showcases wide plank select oak floors, statement wet bar with built-in wine storage & seamless indoor-outdoor flow to your newly landscaped backyard. Superior construction: post-tension slab on piers, 2x6 framing, full spray foam encapsulation for durability & energy efficiency. Smart home ready with pre-wire for security cameras, Wi-Fi hotspots, 5.1 surround in living, 7.1 in media room. Luxurious primary suite retreat features dual vanities, spa-like soaking tub & 2 expansive walk-in closets. Additional spaces include dedicated office, study room, spacious family room & media room. 3 high-efficiency Lennox HVAC units ensure year-round comfort. POOL-READY LANDSCAPED BACKYARD perfect for extensive entertaining. Minutes to Semones YMCA for world-class fitness & youth programs.
LIMITED TIME: $2,750,000 for 2025 closings only. SCHEDULE YOUR SHOWINGS NOW!
Contact an agent
Home facts
- Year built:2024
- Listing ID #:21029154
- Added:96 day(s) ago
- Updated:November 18, 2025 at 07:42 PM
Rooms and interior
- Bedrooms:5
- Total bathrooms:7
- Full bathrooms:5
- Half bathrooms:2
- Living area:5,769 sq. ft.
Heating and cooling
- Cooling:Central Air, Electric
- Heating:Central, Natural Gas
Structure and exterior
- Roof:Composition
- Year built:2024
- Building area:5,769 sq. ft.
- Lot area:0.38 Acres
Schools
- High school:White
- Middle school:Walker
- Elementary school:Withers
Finances and disclosures
- Price:$2,750,000
- Price per sq. ft.:$476.69
- Tax amount:$65,119
New listings near 4666 College Park Drive
- New
 $3,849,000Active5 beds 7 baths5,027 sq. ft.
$3,849,000Active5 beds 7 baths5,027 sq. ft.6630 Lakewood Boulevard, Dallas, TX 75214
MLS# 21115374Listed by: COMPASS RE TEXAS, LLC. - New
 $125,000Active2 beds 2 baths1,097 sq. ft.
$125,000Active2 beds 2 baths1,097 sq. ft.9524 Military Parkway #11003, Dallas, TX 75227
MLS# 21115539Listed by: WEDGEWOOD HOMES REALTY- TX LLC - New
 $145,000Active3 beds 2 baths1,475 sq. ft.
$145,000Active3 beds 2 baths1,475 sq. ft.735 Penguin Drive, Dallas, TX 75241
MLS# 21115573Listed by: READY REAL ESTATE LLC - New
 $499,000Active2 beds 2 baths2,102 sq. ft.
$499,000Active2 beds 2 baths2,102 sq. ft.6332 Southpoint Drive, Dallas, TX 75248
MLS# 21114665Listed by: NEWFOUND REAL ESTATE - New
 $150,000Active2 beds 2 baths1,346 sq. ft.
$150,000Active2 beds 2 baths1,346 sq. ft.6035 Sandhurst Lane #B, Dallas, TX 75206
MLS# 21114884Listed by: DAVE PERRY MILLER REAL ESTATE - New
 $150,000Active2 beds 1 baths1,221 sq. ft.
$150,000Active2 beds 1 baths1,221 sq. ft.2815 S Denley Drive, Dallas, TX 75216
MLS# 21115447Listed by: CENTURY 21 JUDGE FITE CO. - New
 $589,500Active3 beds 2 baths1,560 sq. ft.
$589,500Active3 beds 2 baths1,560 sq. ft.718 Grandview Avenue, Dallas, TX 75223
MLS# 21075286Listed by: EXP REALTY LLC - New
 $235,000Active2 beds 2 baths1,012 sq. ft.
$235,000Active2 beds 2 baths1,012 sq. ft.5550 Spring Valley Road #E22, Dallas, TX 75254
MLS# 21109610Listed by: MY CASTLE REALTY - New
 $225,000Active3 beds 1 baths1,298 sq. ft.
$225,000Active3 beds 1 baths1,298 sq. ft.1041 Bradfield Road, Dallas, TX 75217
MLS# 21114648Listed by: TEXAS REALTY - New
 $490,000Active4 beds 2 baths2,123 sq. ft.
$490,000Active4 beds 2 baths2,123 sq. ft.7881 La Cabeza Drive, Dallas, TX 75248
MLS# 21102853Listed by: THE REAL T GROUP
