4800 Northway Drive #3A, Dallas, TX 75206
Local realty services provided by:ERA Steve Cook & Co, Realtors
Listed by:brian carr(972) 626-4696
Office:keller williams realty-fm
MLS#:21047685
Source:GDAR
Price summary
- Price:$200,000
- Price per sq. ft.:$232.56
- Monthly HOA dues:$420
About this home
Move in ready condo in prime N Dallas location! Close proximity to SMU, Central Market, restaurants and shopping. Enter into the gated community and park in your own private attached garage then step inside and you will feel right at home. Sprawling hardwood floors flow through the open layout of the first level. Relax next to the warm fireplace in the living area that opens into a light and bright kitchen with granite countertops and stainless steel appliances. Be ready to entertain guests and fire up the grill on the outdoor patio with great views. The first level also has a powder bathroom, dining room and full size laundry room. The beautiful hardwood floors continue to the second level where you will find the large primary suite, closet with custom built-ins and private en suite bathroom with a fresh and clean look. The community includes access to a private resort style pool, cabana and clubhouse that are just steps away from the front door. HOA covers water, sewer, exterior maintenance, roof.
Contact an agent
Home facts
- Year built:1981
- Listing ID #:21047685
- Added:1 day(s) ago
- Updated:September 04, 2025 at 11:43 AM
Rooms and interior
- Bedrooms:1
- Total bathrooms:2
- Full bathrooms:1
- Half bathrooms:1
- Living area:860 sq. ft.
Heating and cooling
- Cooling:Ceiling Fans, Central Air, Electric
- Heating:Central, Electric, Fireplaces
Structure and exterior
- Year built:1981
- Building area:860 sq. ft.
- Lot area:0.01 Acres
Schools
- High school:Woodrow Wilson
- Middle school:Long
- Elementary school:Mockingbird
Finances and disclosures
- Price:$200,000
- Price per sq. ft.:$232.56
- Tax amount:$4,901
New listings near 4800 Northway Drive #3A
- New
 $60,000Active1 beds 1 baths423 sq. ft.
$60,000Active1 beds 1 baths423 sq. ft.9823 Walnut Street #307, Dallas, TX 75243
MLS# 21050409Listed by: ONDEMAND REALTY - Open Sun, 2 to 4pmNew
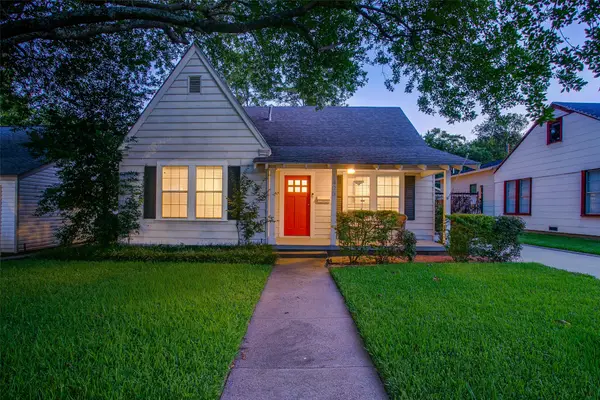 $365,000Active2 beds 1 baths1,010 sq. ft.
$365,000Active2 beds 1 baths1,010 sq. ft.1406 Wilbur Street, Dallas, TX 75224
MLS# 21050206Listed by: DAVE PERRY MILLER REAL ESTATE - New
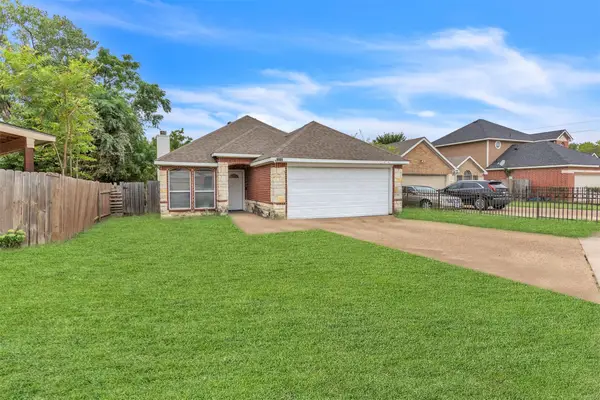 $279,999Active3 beds 2 baths1,467 sq. ft.
$279,999Active3 beds 2 baths1,467 sq. ft.2933 Curvilinear Court, Dallas, TX 75227
MLS# 21044457Listed by: DIVINE REALTY GROUP - New
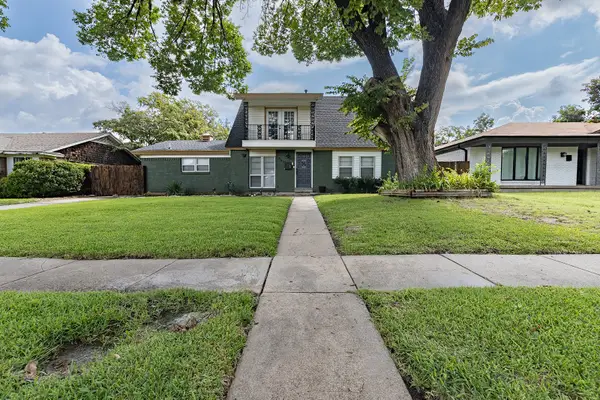 $323,500Active4 beds 3 baths1,764 sq. ft.
$323,500Active4 beds 3 baths1,764 sq. ft.8422 Capriola Lane, Dallas, TX 75228
MLS# 21050268Listed by: NEXTHOME NTX LUXE LIVING - New
 $310,000Active2 beds 1 baths1,348 sq. ft.
$310,000Active2 beds 1 baths1,348 sq. ft.3022 Aster Street, Dallas, TX 75211
MLS# 21050395Listed by: KELLER WILLIAMS REALTY - New
 $1,999,000Active3 beds 4 baths2,231 sq. ft.
$1,999,000Active3 beds 4 baths2,231 sq. ft.3130 N Harwood Street #1701, Dallas, TX 75201
MLS# 21049222Listed by: HARWOOD LIVING GP, LLC - Open Sun, 11am to 1pmNew
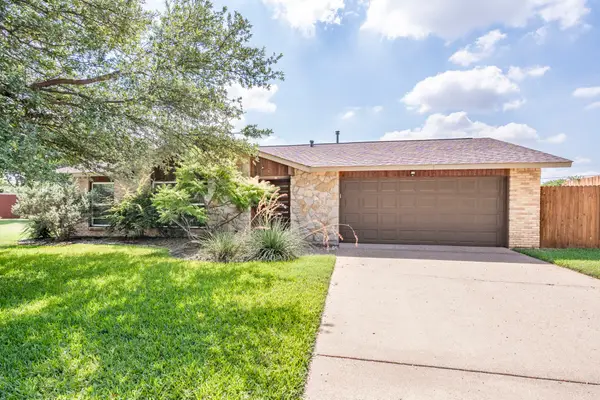 $719,000Active4 beds 2 baths2,211 sq. ft.
$719,000Active4 beds 2 baths2,211 sq. ft.3736 Pageant Place, Dallas, TX 75244
MLS# 21050305Listed by: DAVE PERRY MILLER REAL ESTATE - New
 $289,800Active3 beds 3 baths1,780 sq. ft.
$289,800Active3 beds 3 baths1,780 sq. ft.2411 Saint Clair Drive, Dallas, TX 75215
MLS# 21050316Listed by: DAVE PERRY MILLER REAL ESTATE - New
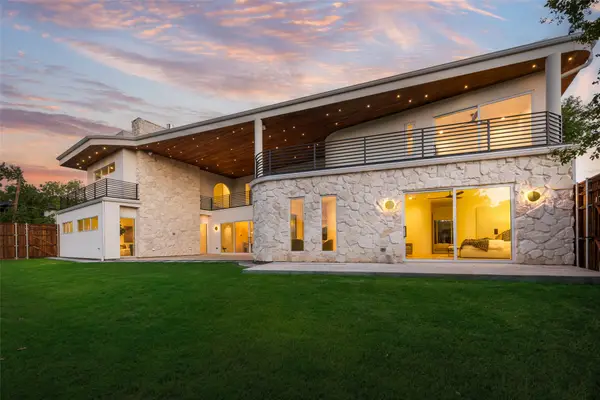 $2,495,000Active5 beds 7 baths5,495 sq. ft.
$2,495,000Active5 beds 7 baths5,495 sq. ft.3904 Rochelle Drive, Dallas, TX 75220
MLS# 21050334Listed by: DHS REALTY - New
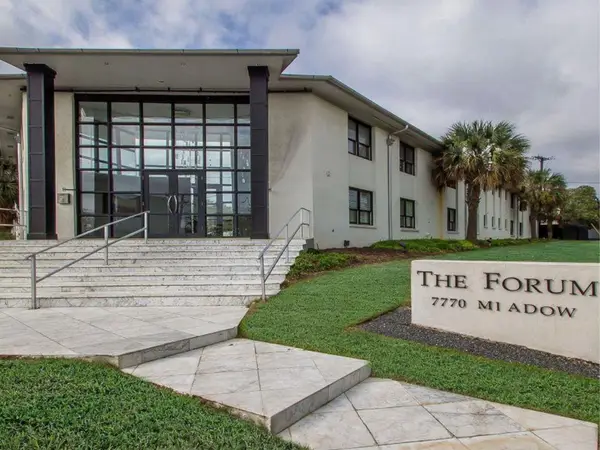 $118,000Active1 beds 1 baths622 sq. ft.
$118,000Active1 beds 1 baths622 sq. ft.7770 Meadow Road #106, Dallas, TX 75230
MLS# 21042569Listed by: RCA GLOBAL DYNAMICS
