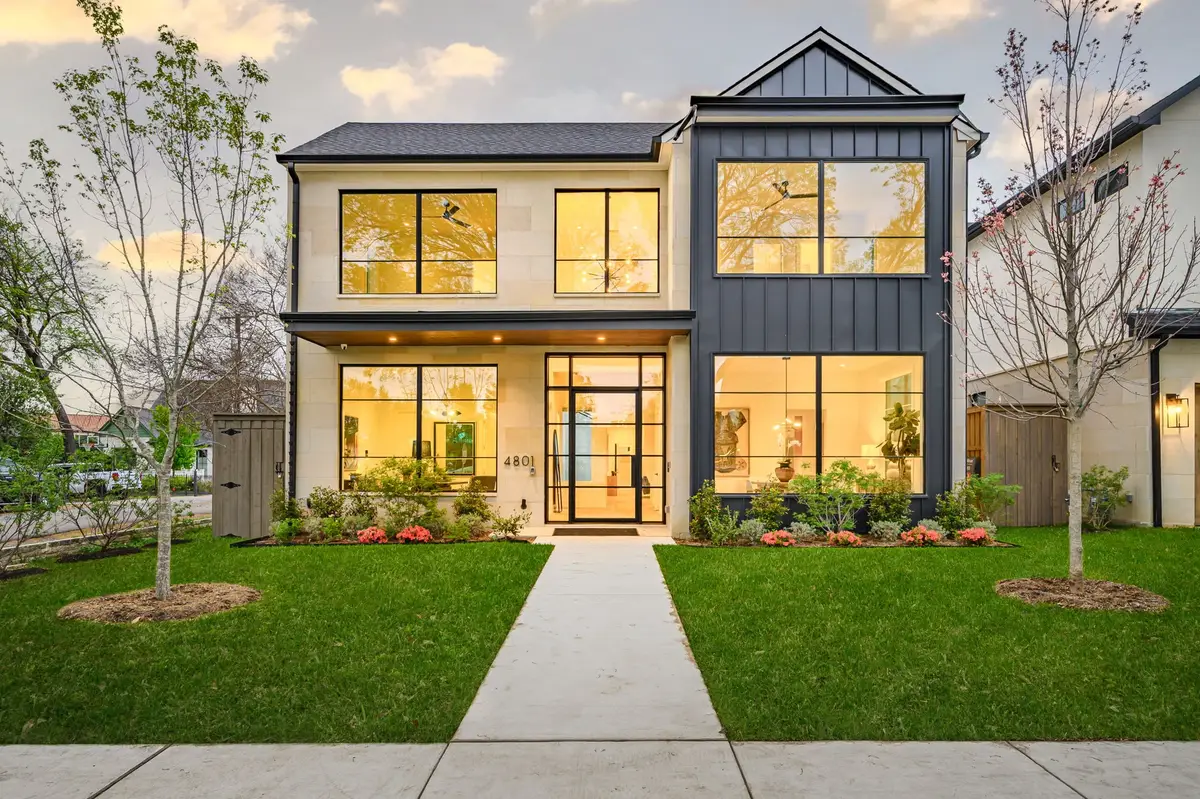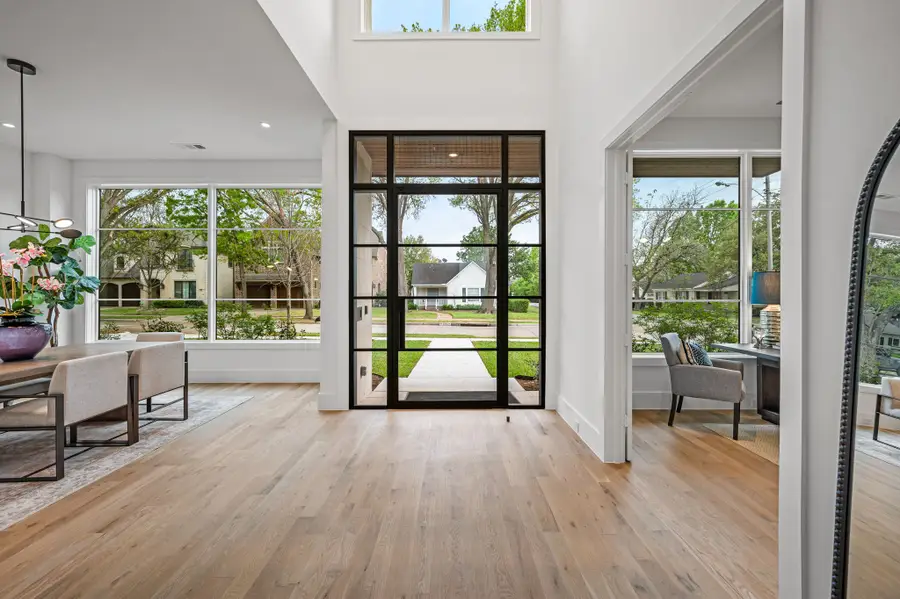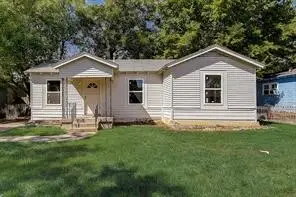4801 W Hanover Avenue, Dallas, TX 75209
Local realty services provided by:ERA Courtyard Real Estate



Listed by:becky frey214-536-4727
Office:compass re texas, llc.
MLS#:20893549
Source:GDAR
Price summary
- Price:$2,455,000
- Price per sq. ft.:$465.4
About this home
Welcome to 4801 Hanover Avenue, a stunning new construction by Martyn Hammer Custom Homes in the vibrant Briarwood neighborhood of Dallas. With 5 spacious bedrooms and 5 luxurious bathrooms, this 5,275-square-foot home redefines contemporary living. Step inside to discover a culinary kitchen that serves as the heart of the home. It's equipped with top-of-the-line features, including a wet bar adorned with a beverage fridge and ice maker, leading seamlessly into an elegantly designed den.
The primary suite, located on the main level, provides a serene retreat with its spa-inspired bathroom, featuring a freestanding soaking tub, expansive walk-in shower, and dual vanities with elegant fixtures. Upstairs, find four additional bedrooms and a versatile game room perfect for relaxation or entertainment. If you did not need the flex spaces you can have an additional 2 bedrooms totaling a 7 bedroom home.
Outside, the backyard is a true haven for gatherings, complete with an attached grill and ample space for a future pool. Located just minutes from premier shopping, dining, and major thoroughfares, this home offers an unparalleled lifestyle in one of Dallas's most sought-after locales.
Contact an agent
Home facts
- Year built:2025
- Listing Id #:20893549
- Added:137 day(s) ago
- Updated:August 20, 2025 at 07:09 AM
Rooms and interior
- Bedrooms:5
- Total bathrooms:6
- Full bathrooms:4
- Half bathrooms:2
- Living area:5,275 sq. ft.
Heating and cooling
- Cooling:Central Air, Electric
- Heating:Central, Electric
Structure and exterior
- Year built:2025
- Building area:5,275 sq. ft.
- Lot area:0.17 Acres
Schools
- High school:Jefferson
- Middle school:Cary
- Elementary school:Polk
Finances and disclosures
- Price:$2,455,000
- Price per sq. ft.:$465.4
- Tax amount:$18,948
New listings near 4801 W Hanover Avenue
- New
 $455,000Active4 beds 3 baths2,063 sq. ft.
$455,000Active4 beds 3 baths2,063 sq. ft.1651 E Overton Street, Dallas, TX 75216
MLS# 21025007Listed by: MERSAL REALTY - New
 $324,900Active3 beds 2 baths1,600 sq. ft.
$324,900Active3 beds 2 baths1,600 sq. ft.4316 Oak Trail, Dallas, TX 75232
MLS# 21037197Listed by: JPAR - PLANO - New
 $499,000Active5 beds 4 baths3,361 sq. ft.
$499,000Active5 beds 4 baths3,361 sq. ft.7058 Belteau Lane, Dallas, TX 75227
MLS# 21037250Listed by: CENTURY 21 MIKE BOWMAN, INC. - New
 $465,000Active-- beds -- baths2,640 sq. ft.
$465,000Active-- beds -- baths2,640 sq. ft.4205 Metropolitan Avenue, Dallas, TX 75210
MLS# 21028195Listed by: ONEPLUS REALTY GROUP, LLC - New
 $76,000Active1 beds 1 baths600 sq. ft.
$76,000Active1 beds 1 baths600 sq. ft.6108 Abrams Road #103, Dallas, TX 75231
MLS# 21037212Listed by: INFINITY REALTY GROUP OF TEXAS - New
 $129,000Active1 beds 1 baths647 sq. ft.
$129,000Active1 beds 1 baths647 sq. ft.7126 Holly Hill Drive #311, Dallas, TX 75231
MLS# 21035540Listed by: KELLER WILLIAMS REALTY - New
 $210,000Active3 beds 1 baths1,060 sq. ft.
$210,000Active3 beds 1 baths1,060 sq. ft.7729 Hillard Drive, Dallas, TX 75217
MLS# 21037181Listed by: WHITE ROCK REALTY - New
 $675,000Active3 beds 3 baths1,826 sq. ft.
$675,000Active3 beds 3 baths1,826 sq. ft.1537 Cedar Hill Avenue, Dallas, TX 75208
MLS# 21006349Listed by: ALLIE BETH ALLMAN & ASSOC. - Open Sun, 1 to 3pmNew
 $817,000Active3 beds 2 baths1,793 sq. ft.
$817,000Active3 beds 2 baths1,793 sq. ft.7024 Irongate Lane, Dallas, TX 75214
MLS# 21032042Listed by: EXP REALTY - Open Sun, 2am to 4pmNew
 $449,000Active3 beds 2 baths1,578 sq. ft.
$449,000Active3 beds 2 baths1,578 sq. ft.1630 Ramsey Avenue, Dallas, TX 75216
MLS# 21036888Listed by: DAVE PERRY MILLER REAL ESTATE
