4811 Swiss Avenue, Dallas, TX 75204
Local realty services provided by:ERA Courtyard Real Estate
Listed by:elizabeth mast214-351-7100
Office:briggs freeman sotheby's int'l
MLS#:21086861
Source:GDAR
Price summary
- Price:$998,000
- Price per sq. ft.:$295.09
About this home
Meticulously maintained Prairie located in the Peak’s Suburban Addition Historic District. This architectural gem stands as a testament to timeless elegance and thoughtful preservation, nestled amidst a canopy of mature trees that lend both shade and serenity to its distinguished setting. The residence exudes an inviting charm that harmoniously blends the stately grandeur of early twentieth-century design with the comforts of modern living. Every detail, from the manicured landscaping to the carefully preserved exterior, signals a deep respect for the home’s heritage and its storied place within the vibrant fabric of Old East Dallas. The house was built circa 1905 by renowned Dallas architect Otto Lang for himself and his family. Upon entering the airy entryway, you are greeted by the charm of a home from a bygone era. The open formal areas and second living space on the first floor flow seamlessly into one another, encouraging social interaction and enhancing the sense of spaciousness. The large eat-in kitchen opens onto a wonderful covered porch, further increasing the entertainment experience. Additionally, a bonus bedroom with a full bath is tucked away, providing a convenient guest getaway. The second floor boasts a third living area filled with natural light. The primary bedroom offers a sitting area, a large walk-in closet, and an ensuite bath, creating the perfect retreat. There are also two additional bedrooms and an extra bonus room for added flexibility. A 3 car garage with quarters ,500 sq ft punctuates the backyard. The covered front porch is ideal for gathering and experiencing the beauty, history, and sense of community that this Old East Dallas neighborhood offers. Located just minutes from Lakewood Shopping Center and Lower Greenville, with easy access to White Rock Lake, Santa Fe Trail, Downtown, and the Arts District. The City of Dallas Historic Preservation Tax Incentive has been applied for and will transfer with the property.
Contact an agent
Home facts
- Year built:1928
- Listing ID #:21086861
- Added:14 day(s) ago
- Updated:November 01, 2025 at 11:53 AM
Rooms and interior
- Bedrooms:4
- Total bathrooms:4
- Full bathrooms:3
- Half bathrooms:1
- Living area:3,382 sq. ft.
Heating and cooling
- Cooling:Ceiling Fans, Central Air, Electric
- Heating:Central, Natural Gas
Structure and exterior
- Roof:Composition
- Year built:1928
- Building area:3,382 sq. ft.
- Lot area:0.24 Acres
Schools
- High school:North Dallas
- Middle school:Spence
- Elementary school:Zaragoza
Finances and disclosures
- Price:$998,000
- Price per sq. ft.:$295.09
New listings near 4811 Swiss Avenue
- New
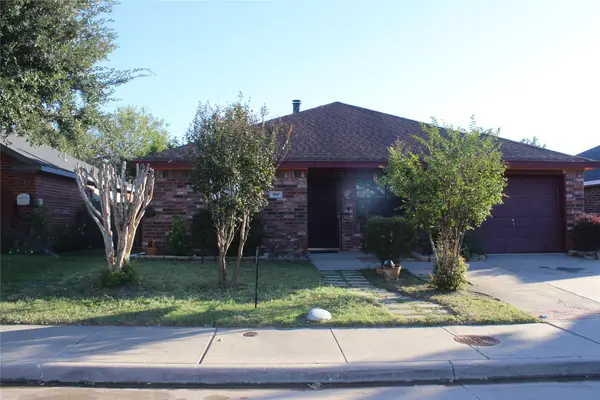 $259,900Active3 beds 2 baths1,226 sq. ft.
$259,900Active3 beds 2 baths1,226 sq. ft.5010 El Sol Street, Dallas, TX 75236
MLS# 21101739Listed by: ULTIMA REAL ESTATE - New
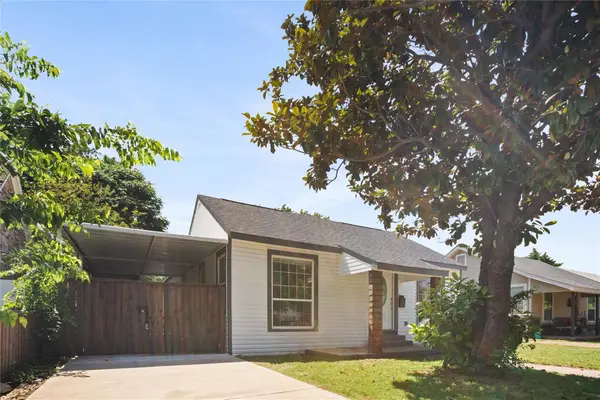 $340,000Active3 beds 2 baths1,426 sq. ft.
$340,000Active3 beds 2 baths1,426 sq. ft.703 N Jester Avenue, Dallas, TX 75211
MLS# 21101704Listed by: ANGEL REALTORS - New
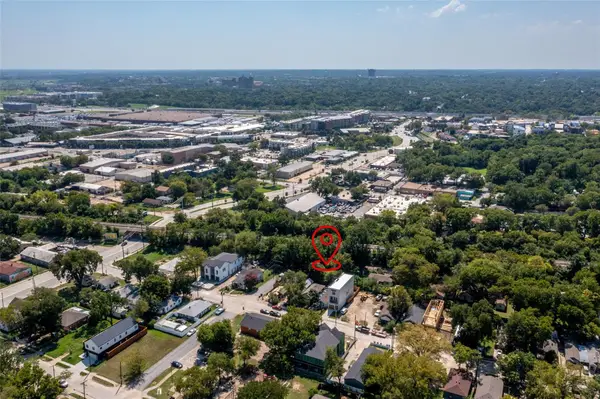 $99,000Active0.05 Acres
$99,000Active0.05 Acres907 Walkway Street, Dallas, TX 75212
MLS# 21101721Listed by: WEICHERT REALTORS/PROPERTY PAR - New
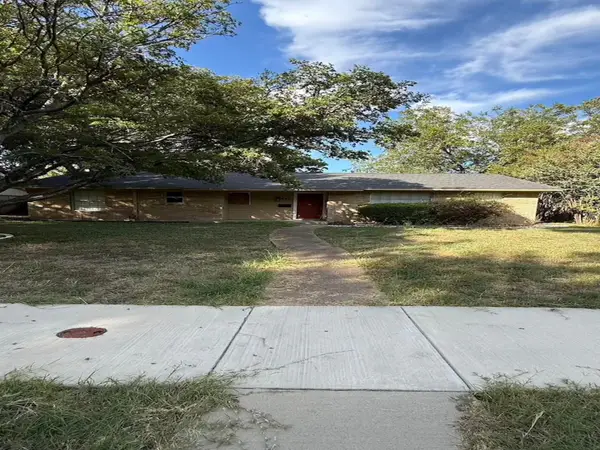 $250,000Active3 beds 2 baths1,270 sq. ft.
$250,000Active3 beds 2 baths1,270 sq. ft.655 W Pentagon Parkway, Dallas, TX 75224
MLS# 21088225Listed by: KELLER WILLIAMS LONESTAR DFW - New
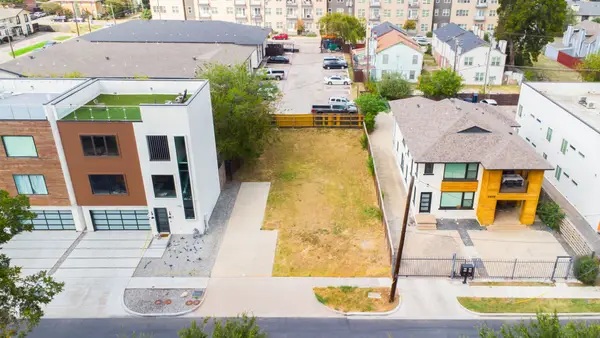 $374,999Active0.11 Acres
$374,999Active0.11 Acres4593 Virginia Avenue, Dallas, TX 75204
MLS# 21097261Listed by: LINCOLNWOOD PROPERTIES - New
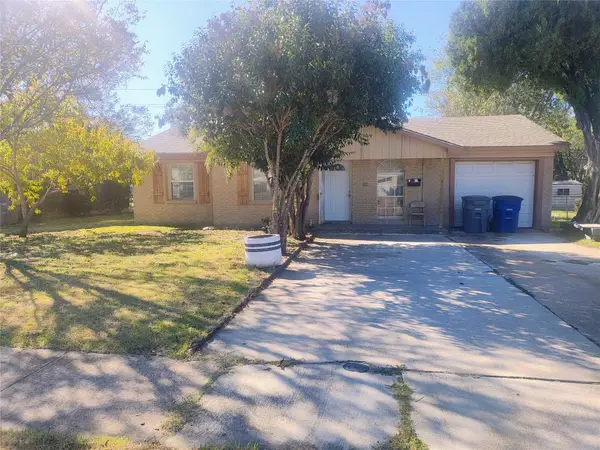 $200,000Active3 beds 1 baths1,239 sq. ft.
$200,000Active3 beds 1 baths1,239 sq. ft.7835 Woodshire Drive, Dallas, TX 75232
MLS# 21101542Listed by: JASON MITCHELL REAL ESTATE - New
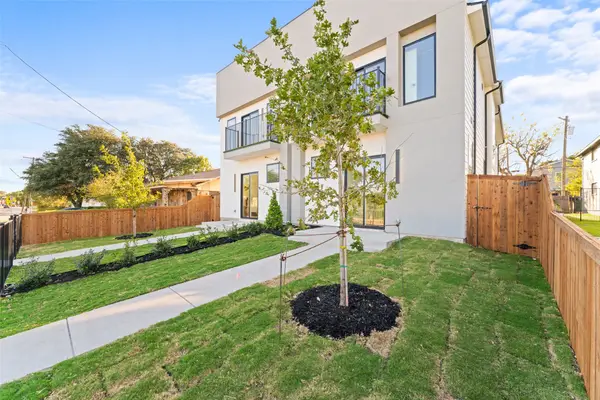 $599,900Active3 beds 4 baths2,000 sq. ft.
$599,900Active3 beds 4 baths2,000 sq. ft.2313 S Vernon Avenue, Dallas, TX 75224
MLS# 21101682Listed by: DWELL DALLAS REALTORS, LLC - New
 $425,000Active3 beds 2 baths1,352 sq. ft.
$425,000Active3 beds 2 baths1,352 sq. ft.1022 Wayne Street, Dallas, TX 75223
MLS# 21101642Listed by: SUNSHINE REALTY EXPERTS - New
 $649,900Active4 beds 3 baths2,369 sq. ft.
$649,900Active4 beds 3 baths2,369 sq. ft.13123 Roaring Springs Lane, Dallas, TX 75240
MLS# 20980478Listed by: JPAR - FRISCO - Open Sun, 2 to 4pmNew
 $425,000Active3 beds 2 baths1,499 sq. ft.
$425,000Active3 beds 2 baths1,499 sq. ft.5800 Mccommas Boulevard #A207, Dallas, TX 75206
MLS# 21097919Listed by: FATHOM REALTY
