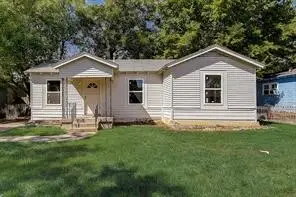4924 Milam Street, Dallas, TX 75206
Local realty services provided by:ERA Newlin & Company



Listed by:christie cannon469-951-9588
Office:keller williams frisco stars
MLS#:20986932
Source:GDAR
Price summary
- Price:$649,000
- Price per sq. ft.:$273.49
About this home
A Modern Oasis in the Heart of Dallas – Where Luxury Meets Location
Prepare to be captivated by this one-of-a-kind, freestanding designer townhome—nestled behind two iconic palm trees and surrounded by lush greenery, creating a truly tropical ambiance in the city. This architectural showpiece offers 3 bedrooms, 2.5 baths, and a 2-car garage, and shares no common walls—offering ultimate privacy and serenity in one of Dallas' most sought-after urban pockets.
Step inside to soaring ceilings and a dramatic wall of windows that flood the sleek, two-story living space with natural light and stunning views. The flowing layout features a blend of rich hardwoods, polished concrete, and custom tile, delivering a chic, modern vibe throughout. A cozy gas fireplace anchors the open-concept living area, while the gourmet kitchen impresses with stainless steel appliances, built-in microwave, and stylish finishes.
The private primary suite is a true retreat—spanning its own level and offering a spa-inspired ensuite with a deep corner soaking tub, dual vanities, and a massive walk-in closet that dreams are made of. Spacious guest rooms, an elevated powder bath with pedestal sink, and premium amenities like two HVAC units, built-in garage cabinetry, and a full suite of appliances (including washer, dryer & fridge) elevate everyday living.
Outdoors, your ivy-covered fence and tranquil patio create a lush escape—ideal for morning coffee or evening entertaining under the stars. Located just blocks from the famed Katy Trail, with easy access to Highland Park, Uptown, and Downtown Dallas—this is urban luxury redefined.
Light-filled. Lavish. Unlike anything else. Come experience this unforgettable home.
Contact an agent
Home facts
- Year built:2003
- Listing Id #:20986932
- Added:48 day(s) ago
- Updated:August 20, 2025 at 07:09 AM
Rooms and interior
- Bedrooms:3
- Total bathrooms:3
- Full bathrooms:2
- Half bathrooms:1
- Living area:2,373 sq. ft.
Heating and cooling
- Cooling:Central Air
- Heating:Central
Structure and exterior
- Roof:Composition
- Year built:2003
- Building area:2,373 sq. ft.
- Lot area:0.08 Acres
Schools
- High school:Woodrow Wilson
- Middle school:Long
- Elementary school:Geneva Heights
Finances and disclosures
- Price:$649,000
- Price per sq. ft.:$273.49
- Tax amount:$15,917
New listings near 4924 Milam Street
- New
 $455,000Active4 beds 3 baths2,063 sq. ft.
$455,000Active4 beds 3 baths2,063 sq. ft.1651 E Overton Street, Dallas, TX 75216
MLS# 21025007Listed by: MERSAL REALTY - New
 $324,900Active3 beds 2 baths1,600 sq. ft.
$324,900Active3 beds 2 baths1,600 sq. ft.4316 Oak Trail, Dallas, TX 75232
MLS# 21037197Listed by: JPAR - PLANO - New
 $499,000Active5 beds 4 baths3,361 sq. ft.
$499,000Active5 beds 4 baths3,361 sq. ft.7058 Belteau Lane, Dallas, TX 75227
MLS# 21037250Listed by: CENTURY 21 MIKE BOWMAN, INC. - New
 $465,000Active-- beds -- baths2,640 sq. ft.
$465,000Active-- beds -- baths2,640 sq. ft.4205 Metropolitan Avenue, Dallas, TX 75210
MLS# 21028195Listed by: ONEPLUS REALTY GROUP, LLC - New
 $76,000Active1 beds 1 baths600 sq. ft.
$76,000Active1 beds 1 baths600 sq. ft.6108 Abrams Road #103, Dallas, TX 75231
MLS# 21037212Listed by: INFINITY REALTY GROUP OF TEXAS - New
 $129,000Active1 beds 1 baths647 sq. ft.
$129,000Active1 beds 1 baths647 sq. ft.7126 Holly Hill Drive #311, Dallas, TX 75231
MLS# 21035540Listed by: KELLER WILLIAMS REALTY - New
 $210,000Active3 beds 1 baths1,060 sq. ft.
$210,000Active3 beds 1 baths1,060 sq. ft.7729 Hillard Drive, Dallas, TX 75217
MLS# 21037181Listed by: WHITE ROCK REALTY - New
 $675,000Active3 beds 3 baths1,826 sq. ft.
$675,000Active3 beds 3 baths1,826 sq. ft.1537 Cedar Hill Avenue, Dallas, TX 75208
MLS# 21006349Listed by: ALLIE BETH ALLMAN & ASSOC. - Open Sun, 1 to 3pmNew
 $817,000Active3 beds 2 baths1,793 sq. ft.
$817,000Active3 beds 2 baths1,793 sq. ft.7024 Irongate Lane, Dallas, TX 75214
MLS# 21032042Listed by: EXP REALTY - Open Sun, 2am to 4pmNew
 $449,000Active3 beds 2 baths1,578 sq. ft.
$449,000Active3 beds 2 baths1,578 sq. ft.1630 Ramsey Avenue, Dallas, TX 75216
MLS# 21036888Listed by: DAVE PERRY MILLER REAL ESTATE
