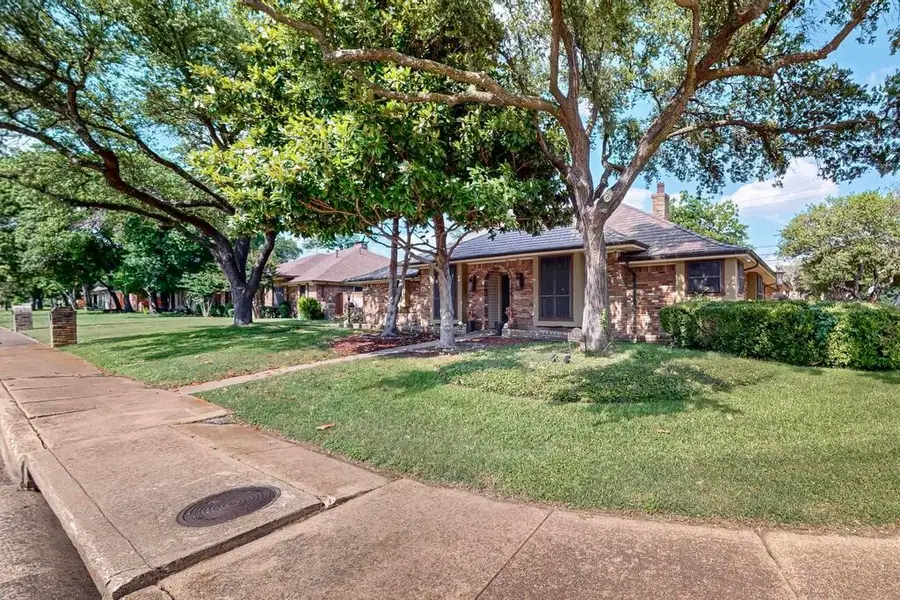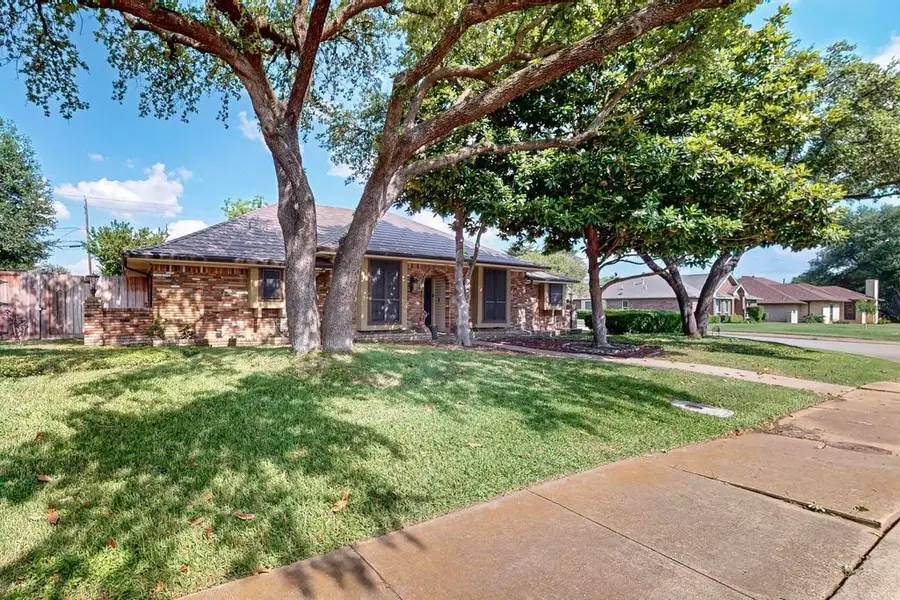5008 Urban Crest Road, Dallas, TX 75227
Local realty services provided by:ERA Steve Cook & Co, Realtors



5008 Urban Crest Road,Dallas, TX 75227
$399,900
- 3 Beds
- 3 Baths
- 3,126 sq. ft.
- Single family
- Active
Listed by:deonne ramos844-819-1373
Office:orchard brokerage, llc.
MLS#:20803438
Source:GDAR
Price summary
- Price:$399,900
- Price per sq. ft.:$127.93
About this home
PRICE IMPROVEMENT to make room for those desired changes or flooring updates!!! Seller already updated with fresh neutral colors 4U...Nestled in a sought-after, established neighborhood, this home exudes timeless curb appeal with its mature trees and welcoming presence. Inside, the unique layout is sure to impress, offering endless opportunities to make the space truly your own. The interior showcases timeless architectural details, including high ceilings with exposed beams, crown molding, wainscoting, and custom built-ins throughout. Expansive windows fill the home with natural light, creating a warm and inviting ambiance. With 3 dedicated living spaces and 2 dining areas, this home is an entertainer's paradise, complete with a built-in wet bar for hosting memorable gatherings. Outside, the beautifully landscaped backyard serves as a serene retreat, complete with a patio ideal for al fresco dining and a tranquil pond to enjoy moments of relaxation. This home is a true gem, offering a blend of character, functionality, and space for your imagination to soar. Discounted rate options and no lender fee future refinancing may be available for qualified buyers of this home. Previous Buyer Financing Fell Through.
Contact an agent
Home facts
- Year built:1980
- Listing Id #:20803438
- Added:223 day(s) ago
- Updated:August 20, 2025 at 11:56 AM
Rooms and interior
- Bedrooms:3
- Total bathrooms:3
- Full bathrooms:2
- Half bathrooms:1
- Living area:3,126 sq. ft.
Heating and cooling
- Cooling:Central Air
- Heating:Central
Structure and exterior
- Roof:Composition
- Year built:1980
- Building area:3,126 sq. ft.
- Lot area:0.23 Acres
Schools
- High school:Skyline
- Middle school:Ann Richards
- Elementary school:Urbanpark
Finances and disclosures
- Price:$399,900
- Price per sq. ft.:$127.93
- Tax amount:$10,161
New listings near 5008 Urban Crest Road
- New
 $469,900Active4 beds 4 baths2,301 sq. ft.
$469,900Active4 beds 4 baths2,301 sq. ft.4037 Winsor Drive, Farmers Branch, TX 75244
MLS# 21037349Listed by: BLUE CROWN PROPERTIES - New
 $689,000Active3 beds 3 baths2,201 sq. ft.
$689,000Active3 beds 3 baths2,201 sq. ft.4534 Lake Avenue, Dallas, TX 75219
MLS# 21037327Listed by: SCHIFANO REALTY GROUP, LLC - New
 $59,900Active0.06 Acres
$59,900Active0.06 Acres2511 Saint Clair Drive, Dallas, TX 75215
MLS# 21037336Listed by: ULTIMA REAL ESTATE - New
 $300,000Active4 beds 2 baths1,667 sq. ft.
$300,000Active4 beds 2 baths1,667 sq. ft.10785 Coogan Street, Dallas, TX 75229
MLS# 21037339Listed by: COLDWELL BANKER APEX, REALTORS - New
 $455,000Active4 beds 3 baths2,063 sq. ft.
$455,000Active4 beds 3 baths2,063 sq. ft.1651 E Overton Street, Dallas, TX 75216
MLS# 21025007Listed by: MERSAL REALTY - New
 $324,900Active3 beds 2 baths1,600 sq. ft.
$324,900Active3 beds 2 baths1,600 sq. ft.4316 Oak Trail, Dallas, TX 75232
MLS# 21037197Listed by: JPAR - PLANO - New
 $499,000Active5 beds 4 baths3,361 sq. ft.
$499,000Active5 beds 4 baths3,361 sq. ft.7058 Belteau Lane, Dallas, TX 75227
MLS# 21037250Listed by: CENTURY 21 MIKE BOWMAN, INC. - New
 $465,000Active-- beds -- baths2,640 sq. ft.
$465,000Active-- beds -- baths2,640 sq. ft.4205 Metropolitan Avenue, Dallas, TX 75210
MLS# 21028195Listed by: ONEPLUS REALTY GROUP, LLC - New
 $76,000Active1 beds 1 baths600 sq. ft.
$76,000Active1 beds 1 baths600 sq. ft.6108 Abrams Road #103, Dallas, TX 75231
MLS# 21037212Listed by: INFINITY REALTY GROUP OF TEXAS - New
 $129,000Active1 beds 1 baths647 sq. ft.
$129,000Active1 beds 1 baths647 sq. ft.7126 Holly Hill Drive #311, Dallas, TX 75231
MLS# 21035540Listed by: KELLER WILLIAMS REALTY
