5012 Milam Street, Dallas, TX 75206
Local realty services provided by:ERA Courtyard Real Estate
5012 Milam Street,Dallas, TX 75206
$2,250,000Last list price
- 3 Beds
- 4 Baths
- - sq. ft.
- Single family
- Sold
Listed by:mark godson214-546-8944
Office:compass re texas, llc.
MLS#:21049395
Source:GDAR
Sorry, we are unable to map this address
Price summary
- Price:$2,250,000
About this home
Discover sophisticated living just minutes from downtown, where style and functionality merge seamlessly. Perfectly positioned on a one-third-acre lot, this architecturally designed home offers the ultimate in privacy, security, and convenience, an urban retreat that feels like a hidden oasis. Step inside and experience an airy, open design with gallery-style walls for your art collection, light-filled living spaces, and entertainment-ready areas both indoors and out. From the sun-drenched second-floor primary suite, you’d never guess you’re only five minutes from the vibrant city center.
This home is as solid as it is stunning, featuring. Engineered pier and beam foundation, Lennox high-efficiency HVAC, Structured wiring with Lutron Smart Controls, Low-E thermal windows, Oversized garage with Tesla charger + Ipe wood decking & French drain system. The culinary kitchen is a true showstopper, crafted for both beauty and performance. Outfitted with Poggenpohl European cabinetry, Miele appliances, and Neolith porcelain counters, it provides a sleek, modern look with exceptional durability. A hidden butler’s pantry adds extra storage and a perfect staging area for entertaining. Additional highlights include: Full suite of Miele appliances: convection oven, 5-burner gas cooktop, double wall ovens, speed oven, counter-depth refrigerator, wine cooler, and in-drawer refrigeration. Automated solar shades & smart lighting with Lutron Home Control. Tankless gas-fired water heating system. Outdoor covered living space with Lynx gas grill, refrigerator, sink, fireplace, and full shower bath. Heated pool designed for laps, lounging, or even a game of volleyball. This property is a rare opportunity to own a contemporary masterpiece in one of Dallas’s most sought-after locations.
Contact an agent
Home facts
- Year built:2014
- Listing ID #:21049395
- Added:49 day(s) ago
- Updated:October 27, 2025 at 08:44 PM
Rooms and interior
- Bedrooms:3
- Total bathrooms:4
- Full bathrooms:4
Heating and cooling
- Cooling:Ceiling Fans, Central Air, Electric
- Heating:Central, Fireplaces, Natural Gas
Structure and exterior
- Roof:Composition, Metal
- Year built:2014
Schools
- High school:Woodrow Wilson
- Middle school:Long
- Elementary school:Geneva Heights
Finances and disclosures
- Price:$2,250,000
- Tax amount:$30,217
New listings near 5012 Milam Street
- New
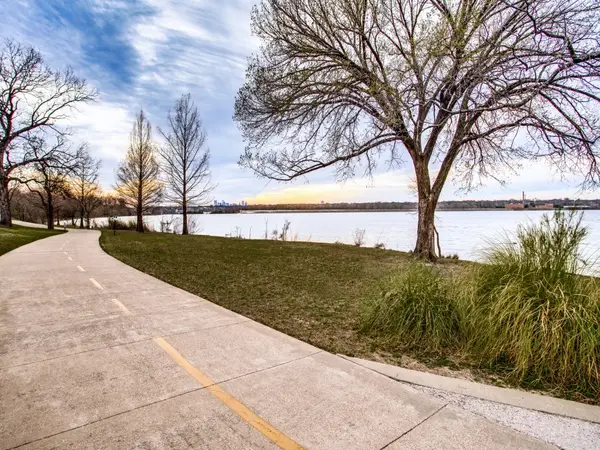 $745,000Active4 beds 3 baths2,219 sq. ft.
$745,000Active4 beds 3 baths2,219 sq. ft.1052 Gallivant Lane, Dallas, TX 75218
MLS# 21089281Listed by: ALLIE BETH ALLMAN & ASSOC. - New
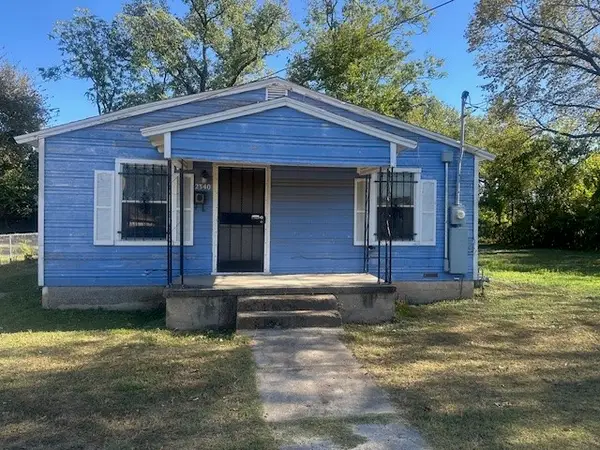 $147,390Active3 beds 2 baths1,008 sq. ft.
$147,390Active3 beds 2 baths1,008 sq. ft.2340 Macon Street, Dallas, TX 75215
MLS# 21089486Listed by: NB ELITE REALTY - New
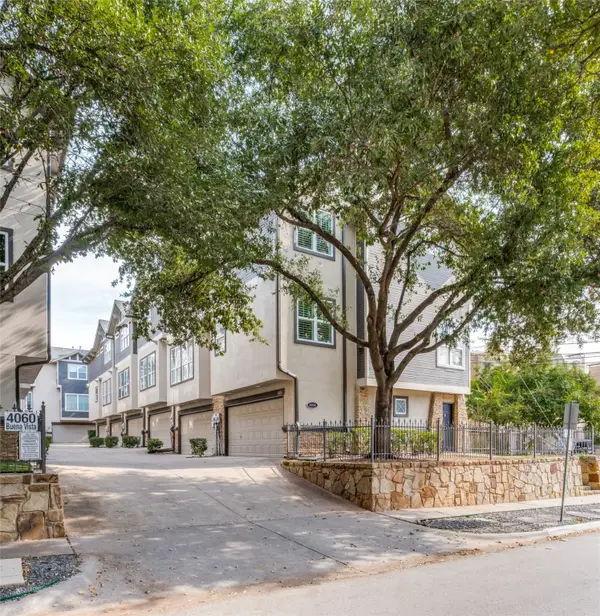 $580,000Active2 beds 3 baths1,286 sq. ft.
$580,000Active2 beds 3 baths1,286 sq. ft.4058 Buena Vista Street #A, Dallas, TX 75204
MLS# 21096027Listed by: KNOBLER PROPERTY GROUP LLC - New
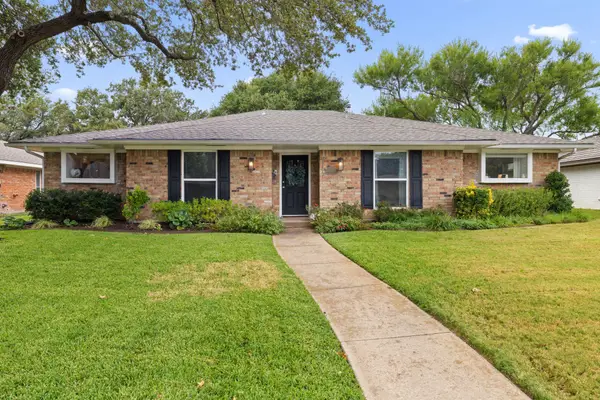 $735,000Active4 beds 3 baths2,343 sq. ft.
$735,000Active4 beds 3 baths2,343 sq. ft.15935 Longvista Drive, Dallas, TX 75248
MLS# 21096773Listed by: ALLIE BETH ALLMAN & ASSOCIATES - New
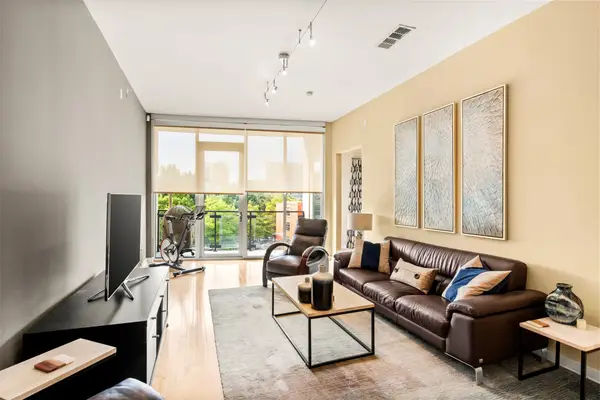 $350,000Active1 beds 2 baths1,027 sq. ft.
$350,000Active1 beds 2 baths1,027 sq. ft.2950 Mckinney Avenue #412, Dallas, TX 75204
MLS# 21097464Listed by: COMPASS RE TEXAS, LLC - New
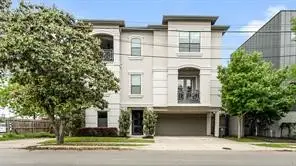 $930,000Active3 beds 3 baths3,000 sq. ft.
$930,000Active3 beds 3 baths3,000 sq. ft.3515 Throckmorton Street, Dallas, TX 75219
MLS# 21097499Listed by: EMBER REALTY - Open Sun, 2 to 4pmNew
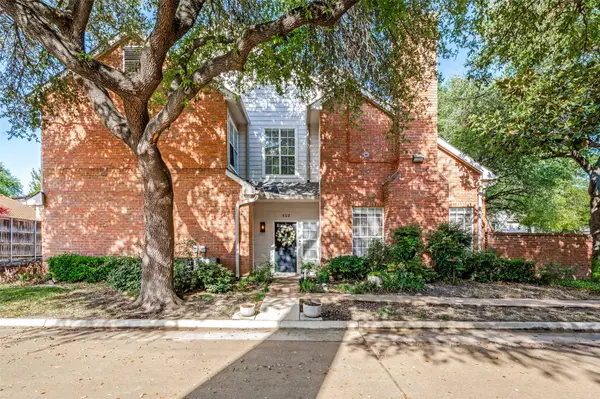 $309,000Active2 beds 3 baths1,425 sq. ft.
$309,000Active2 beds 3 baths1,425 sq. ft.4050 Frankford Road #608, Dallas, TX 75287
MLS# 21097415Listed by: NEJAT GROUP - New
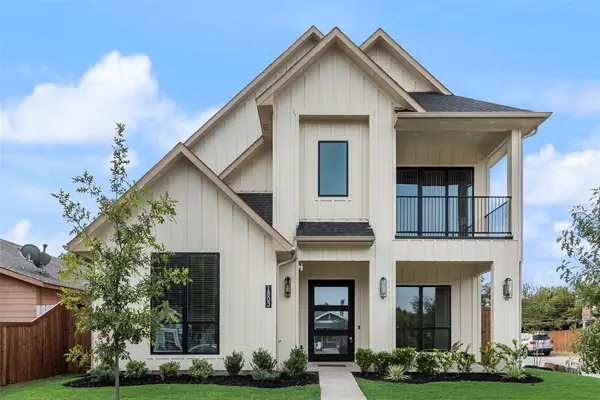 $659,800Active4 beds 4 baths2,889 sq. ft.
$659,800Active4 beds 4 baths2,889 sq. ft.1803 Seevers Avenue, Dallas, TX 75216
MLS# 21097214Listed by: DAVE PERRY MILLER REAL ESTATE - New
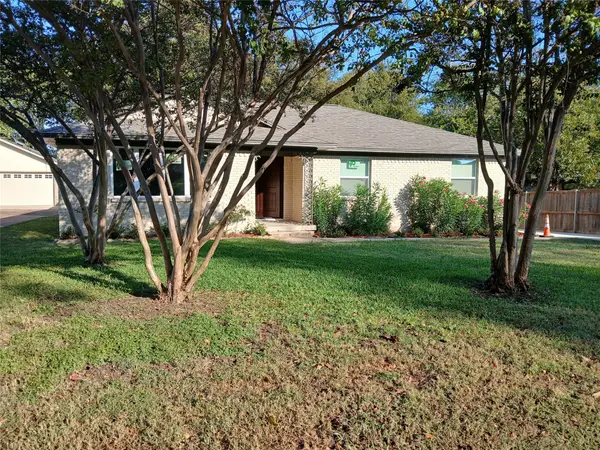 $499,900Active3 beds 2 baths1,682 sq. ft.
$499,900Active3 beds 2 baths1,682 sq. ft.2386 Chart, Dallas, TX 75228
MLS# 21095748Listed by: NICHOLAS PETROFF - New
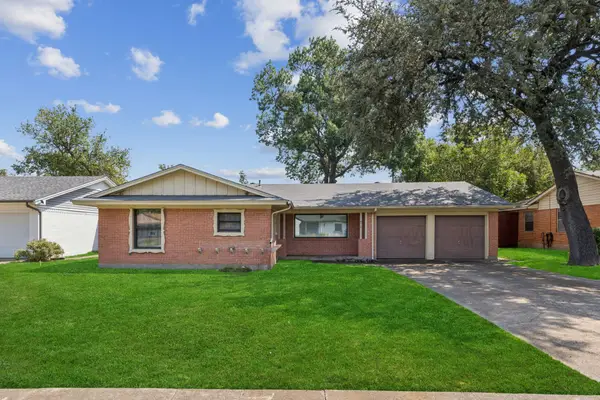 $350,000Active3 beds 2 baths1,373 sq. ft.
$350,000Active3 beds 2 baths1,373 sq. ft.10916 Wyatt Street, Dallas, TX 75218
MLS# 21096168Listed by: DAVE PERRY MILLER REAL ESTATE
