5035 Alcott Street, Dallas, TX 75206
Local realty services provided by:ERA Courtyard Real Estate
Listed by:paige elliott214-522-3838
Office:dave perry miller real estate
MLS#:21006850
Source:GDAR
Price summary
- Price:$1,039,000
- Price per sq. ft.:$258.72
About this home
Move-in ready home zoned for recently rebuilt Geneva Heights Elementary! This beautiful, updated, and well-maintained home has an open floorplan made for everyday living and entertaining. Four outdoor living spaces including a fenced yard! Off the entry is a living room with soaring ceilings, gas fireplace, wet bar, and access to a covered side porch and private yard. The living room opens to the dining room with chandelier and the chef's kitchen. The kitchen boasts an island, refrigerator-freezer, double ovens, gas cooktop, built-in microwave, and a pot-filler. Also down is the primary suite featuring dual sinks, a soaking tub, separate shower, and a large walk-in closet with direct access to the full-size laundry room. Rounding out the downstairs is a stunning half-bath. Upstairs are three secondary bedrooms which share a hall bath offering two sinks and a shower-tub combo. The fourth bedroom is oversized and could easily serve as a playroom, exercise, or media room. Also upstairs is a game room with built-ins and access to a large balcony-porch. An open (flex) office-space completes the upstairs of this home. This home is a must-see in a prime location near Knox-Henderson shopping and dining, the Katy Trail, and downtown Dallas.
Contact an agent
Home facts
- Year built:2008
- Listing ID #:21006850
- Added:57 day(s) ago
- Updated:October 29, 2025 at 06:53 PM
Rooms and interior
- Bedrooms:4
- Total bathrooms:3
- Full bathrooms:2
- Half bathrooms:1
- Living area:4,016 sq. ft.
Heating and cooling
- Cooling:Ceiling Fans, Central Air, Electric
- Heating:Central, Electric
Structure and exterior
- Roof:Composition
- Year built:2008
- Building area:4,016 sq. ft.
- Lot area:0.14 Acres
Schools
- High school:Woodrow Wilson
- Middle school:Long
- Elementary school:Geneva Heights
Finances and disclosures
- Price:$1,039,000
- Price per sq. ft.:$258.72
- Tax amount:$24,089
New listings near 5035 Alcott Street
- New
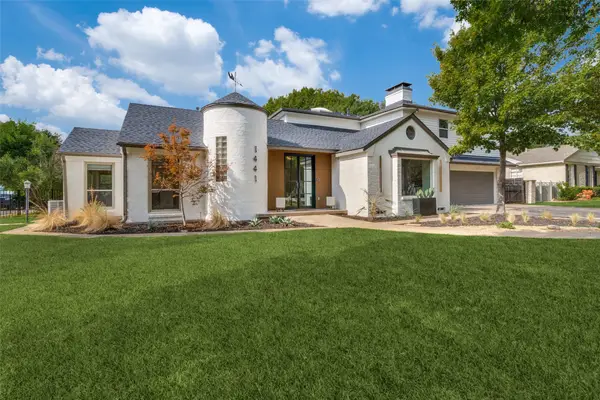 $1,585,000Active5 beds 4 baths4,130 sq. ft.
$1,585,000Active5 beds 4 baths4,130 sq. ft.1441 Bella Vista Drive, Dallas, TX 75218
MLS# 21061708Listed by: COMPASS RE TEXAS, LLC - Open Sat, 1 to 3pmNew
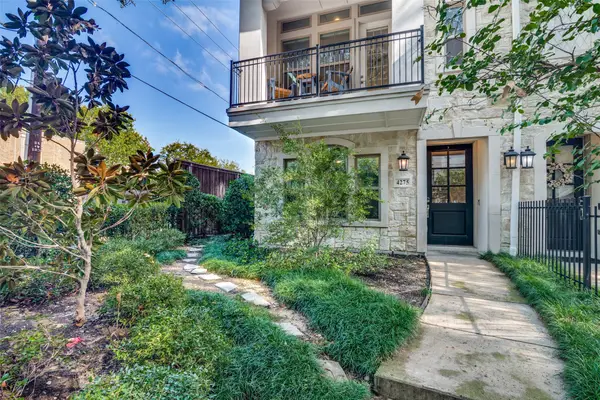 $735,000Active3 beds 4 baths2,203 sq. ft.
$735,000Active3 beds 4 baths2,203 sq. ft.4275 Boyer Place, Dallas, TX 75219
MLS# 21094685Listed by: CLAY STAPP + CO - New
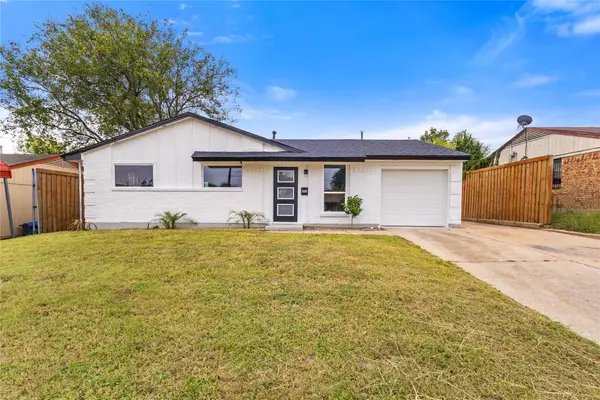 $258,000Active3 beds 2 baths1,473 sq. ft.
$258,000Active3 beds 2 baths1,473 sq. ft.3924 Waterhouse Drive, Dallas, TX 75241
MLS# 21097672Listed by: DECORATIVE REAL ESTATE - Open Thu, 12 to 6pmNew
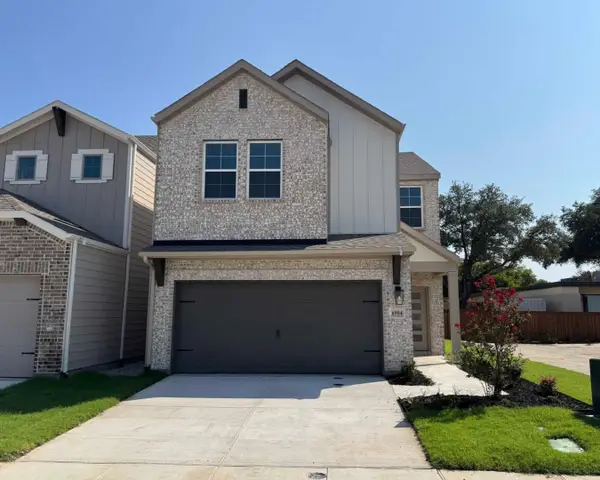 $419,200Active3 beds 3 baths1,975 sq. ft.
$419,200Active3 beds 3 baths1,975 sq. ft.6904 Gorman Falls Trail, Dallas, TX 75228
MLS# 21099279Listed by: HOMESUSA.COM - New
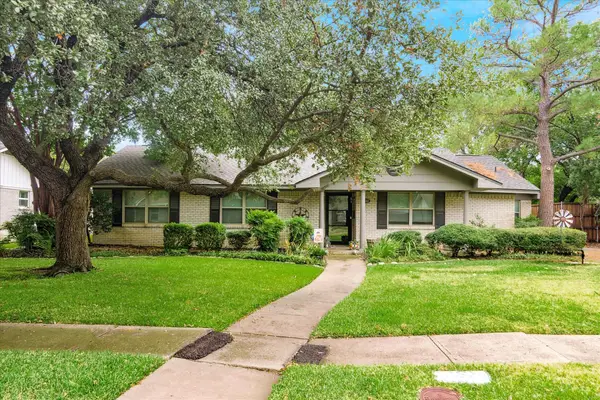 $525,000Active0.25 Acres
$525,000Active0.25 Acres3342 Whitehall Drive, Dallas, TX 75229
MLS# 21099332Listed by: COMPASS RE TEXAS, LLC. - Open Sun, 12 to 2pmNew
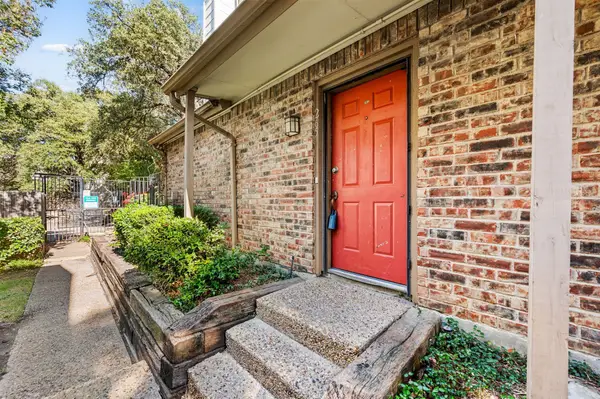 $159,777Active2 beds 2 baths935 sq. ft.
$159,777Active2 beds 2 baths935 sq. ft.11311 Audelia Road #265, Dallas, TX 75243
MLS# 21098932Listed by: LINK'D REAL ESTATE LLC - New
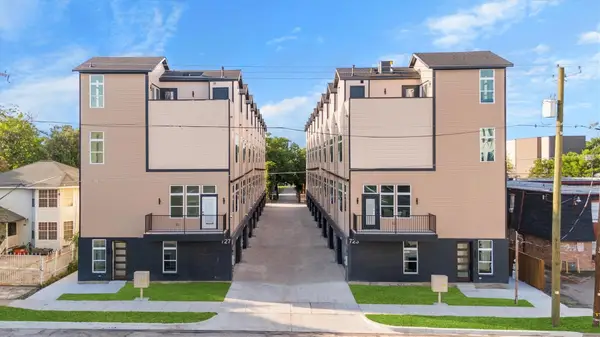 $549,900Active3 beds 4 baths1,994 sq. ft.
$549,900Active3 beds 4 baths1,994 sq. ft.723 W 10th Street #101, Dallas, TX 75208
MLS# 21099060Listed by: JPAR DALLAS - Open Thu, 12 to 6pmNew
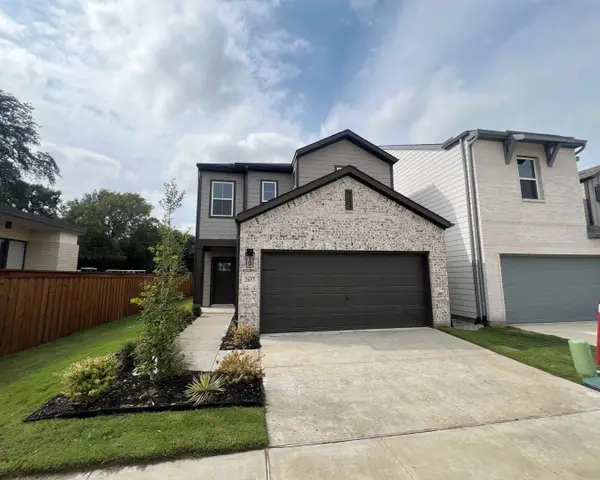 $395,000Active3 beds 3 baths2,058 sq. ft.
$395,000Active3 beds 3 baths2,058 sq. ft.2637 Lost Maples Lane, Dallas, TX 75228
MLS# 21099258Listed by: HOMESUSA.COM - Open Sat, 1 to 3pmNew
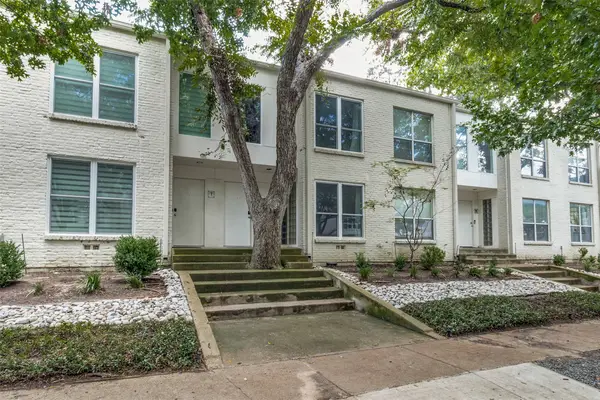 $449,000Active2 beds 2 baths1,087 sq. ft.
$449,000Active2 beds 2 baths1,087 sq. ft.4122 Travis Street #13A, Dallas, TX 75204
MLS# 21095357Listed by: ALLIE BETH ALLMAN & ASSOC. - Open Sun, 2 to 4pmNew
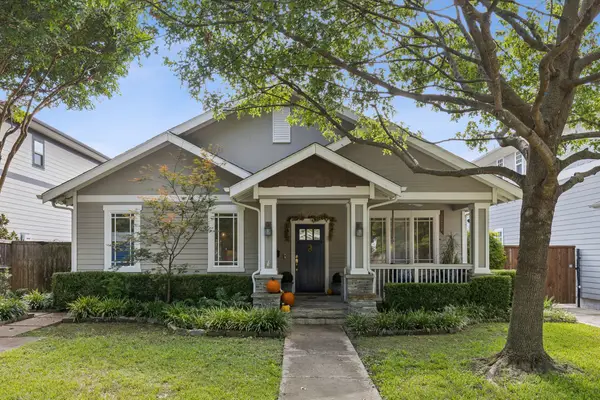 $985,000Active3 beds 2 baths2,034 sq. ft.
$985,000Active3 beds 2 baths2,034 sq. ft.5322 Miller Avenue, Dallas, TX 75206
MLS# 21096116Listed by: ALLIE BETH ALLMAN & ASSOC.
