Local realty services provided by:ERA Courtyard Real Estate
Listed by: warren sibley214-572-1400
Office: dave perry miller real estate
MLS#:21155945
Source:GDAR
Price summary
- Price:$485,000
- Price per sq. ft.:$321.62
- Monthly HOA dues:$324
About this home
Stylish Townhome Near Historic Swiss Avenue! Nestled among multimillion-dollar homes, this newer end-unit townhome offers the perfect blend of privacy, community, and modern comfort. Located in a boutique condo community, residents enjoy access to a large private, HOA-maintained dog park, 12 dedicated guest parking spots, and beautifully landscaped common areas. Inside, the home features an open-concept layout with soaring ceilings, abundant natural light from extra windows, and high-end finishes throughout. The chef’s kitchen is designed for entertaining with quartz countertops, oak hardwood floors, gas cooktop, convection oven, wine fridge, large walk-in pantry, and an oversized island. The spacious primary suite includes a large walk-in closet, and a serene bath retreat. Enjoy the convenience of a full-sized laundry room, plus a private fenced yard and patio ideal for pets and outdoor gatherings.
Contact an agent
Home facts
- Year built:2020
- Listing ID #:21155945
- Added:990 day(s) ago
- Updated:February 03, 2026 at 12:50 PM
Rooms and interior
- Bedrooms:2
- Total bathrooms:3
- Full bathrooms:2
- Half bathrooms:1
- Living area:1,508 sq. ft.
Heating and cooling
- Cooling:Central Air, Electric
- Heating:Central, Natural Gas
Structure and exterior
- Roof:Composition
- Year built:2020
- Building area:1,508 sq. ft.
- Lot area:1.11 Acres
Schools
- High school:Woodrow Wilson
- Middle school:Long
- Elementary school:Lipscomb
Finances and disclosures
- Price:$485,000
- Price per sq. ft.:$321.62
- Tax amount:$11,082
New listings near 5065 Gaston Avenue #101
- New
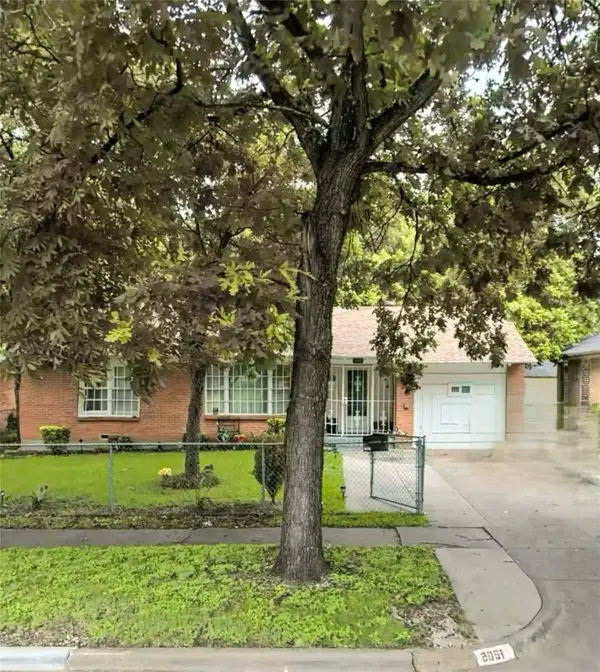 $239,000Active3 beds 2 baths1,209 sq. ft.
$239,000Active3 beds 2 baths1,209 sq. ft.2051 Shortal Street, Dallas, TX 75217
MLS# 21168897Listed by: RE/MAX LONESTAR - New
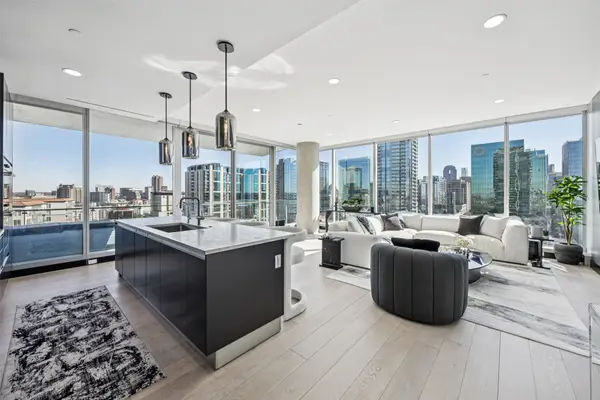 $1,799,000Active3 beds 4 baths2,231 sq. ft.
$1,799,000Active3 beds 4 baths2,231 sq. ft.3130 N Harwood Street #1606, Dallas, TX 75201
MLS# 21157908Listed by: CHRISTIE'S LONE STAR - New
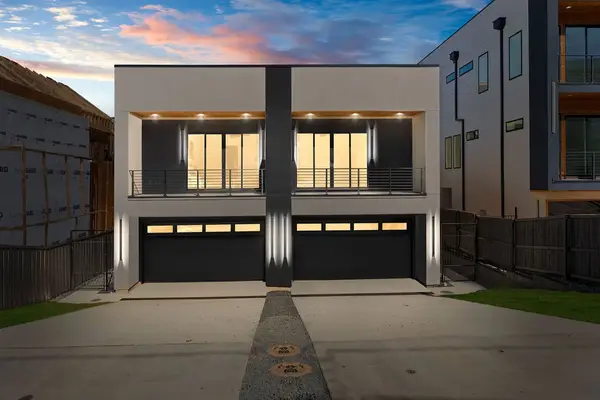 $1,498,000Active8 beds 8 baths5,796 sq. ft.
$1,498,000Active8 beds 8 baths5,796 sq. ft.1825 & 1827 Pollard Street, Dallas, TX 75208
MLS# 21159718Listed by: MONUMENT REALTY - New
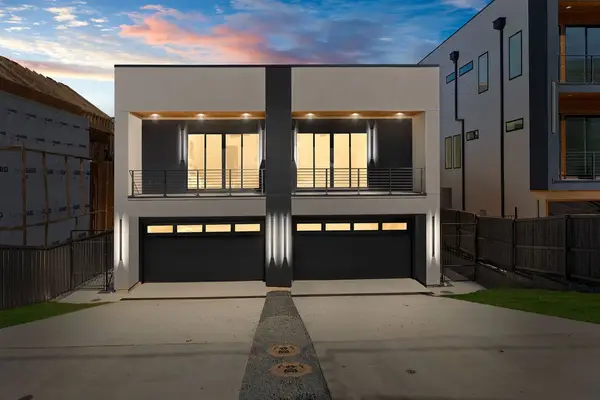 $749,000Active4 beds 4 baths2,898 sq. ft.
$749,000Active4 beds 4 baths2,898 sq. ft.1827 Pollard Street, Dallas, TX 75208
MLS# 21159721Listed by: MONUMENT REALTY - New
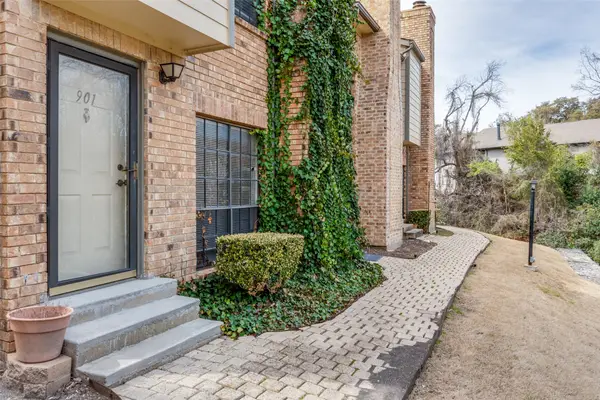 $150,000Active2 beds 3 baths1,083 sq. ft.
$150,000Active2 beds 3 baths1,083 sq. ft.11655 Audelia Road #901, Dallas, TX 75243
MLS# 21167655Listed by: DHS REALTY - New
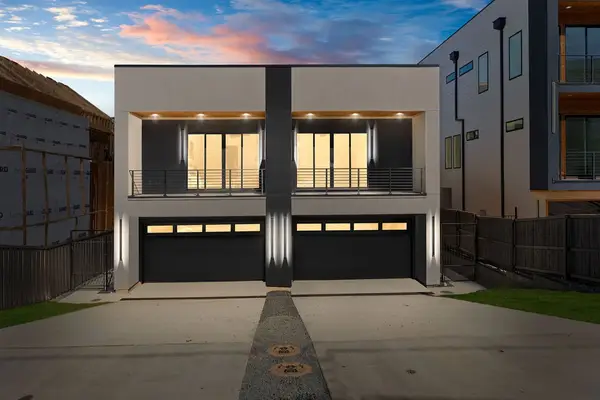 $749,000Active4 beds 4 baths2,898 sq. ft.
$749,000Active4 beds 4 baths2,898 sq. ft.1825 Pollard Street, Dallas, TX 75208
MLS# 21168454Listed by: MONUMENT REALTY - New
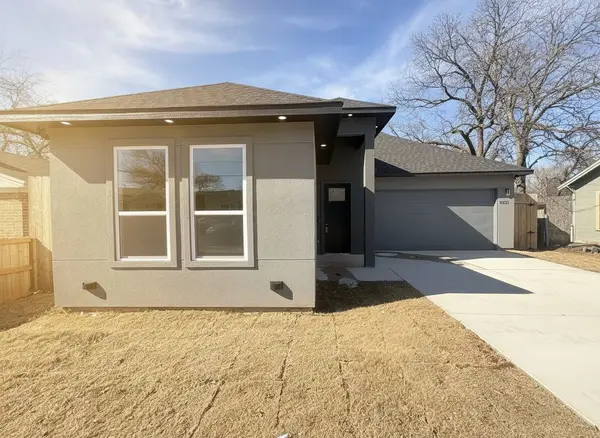 $315,000Active3 beds 2 baths1,785 sq. ft.
$315,000Active3 beds 2 baths1,785 sq. ft.3525 Kenilworth, Dallas, TX 75210
MLS# 21168831Listed by: FATHOM REALTY - New
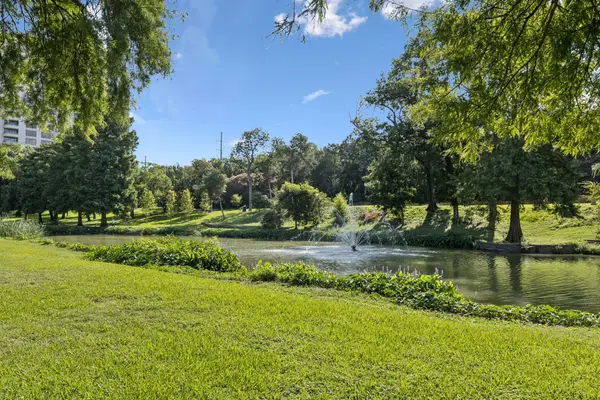 $465,000Active2 beds 2 baths1,154 sq. ft.
$465,000Active2 beds 2 baths1,154 sq. ft.3225 Turtle Creek Boulevard #142, Dallas, TX 75219
MLS# 21167836Listed by: UNITED REAL ESTATE FRISCO - New
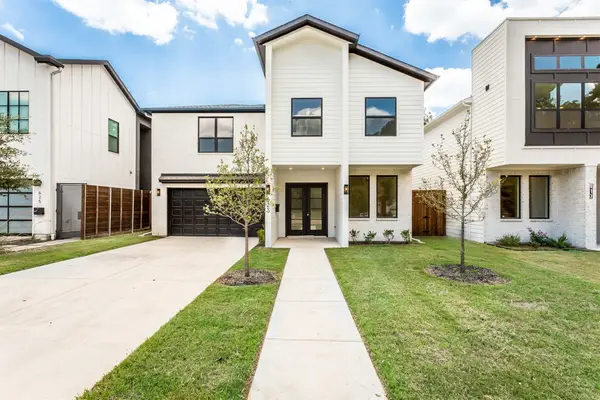 $899,900Active5 beds 5 baths4,012 sq. ft.
$899,900Active5 beds 5 baths4,012 sq. ft.623 Parkview Avenue, Dallas, TX 75223
MLS# 21168596Listed by: KING REALTY, LLC - New
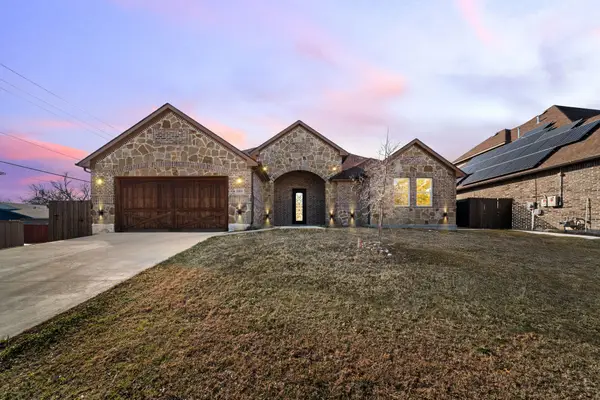 $525,000Active4 beds 4 baths2,720 sq. ft.
$525,000Active4 beds 4 baths2,720 sq. ft.8809 Isom Lane, Dallas, TX 75249
MLS# 21166867Listed by: AMELIA VALDEZ CITY REAL ESTATE

