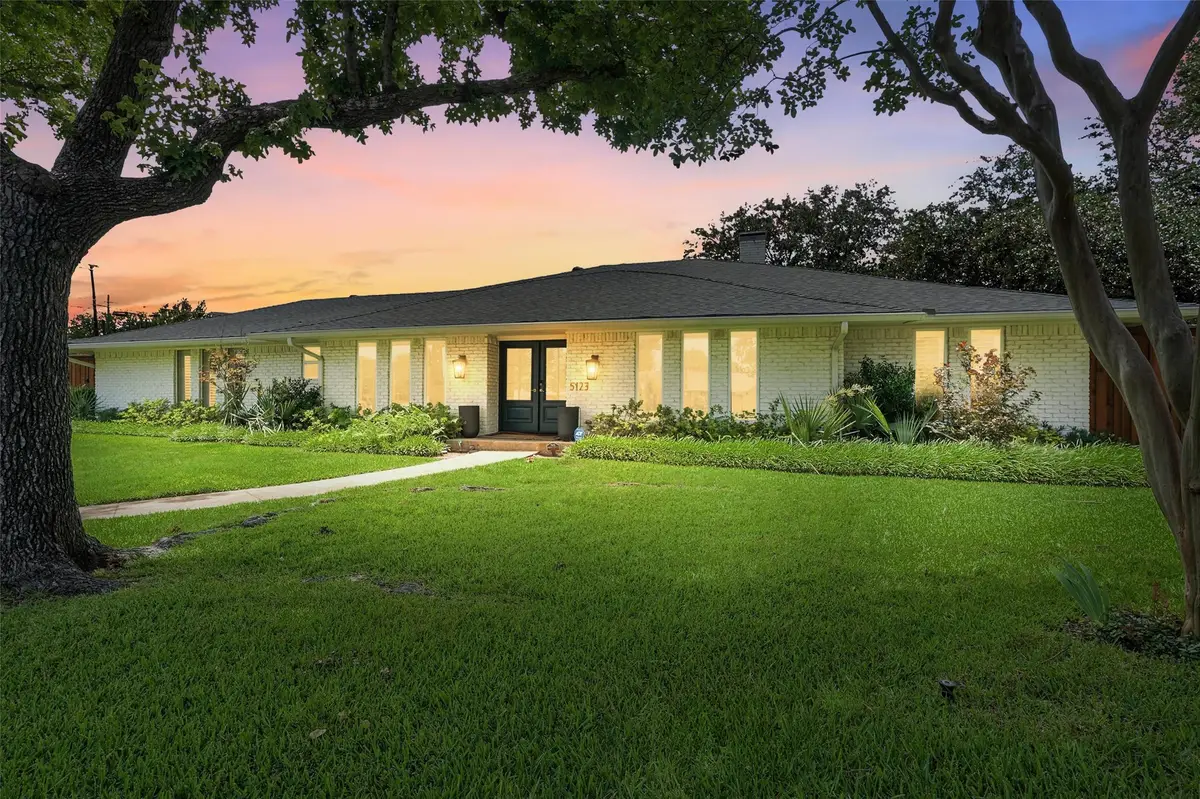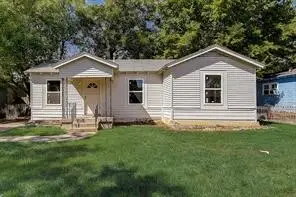5123 Creighton Drive, Dallas, TX 75214
Local realty services provided by:ERA Steve Cook & Co, Realtors

5123 Creighton Drive,Dallas, TX 75214
$1,299,900Last list price
- 3 Beds
- 4 Baths
- - sq. ft.
- Single family
- Sold
Listed by:jordan brandt817-600-2400
Office:spring house realty
MLS#:20969584
Source:GDAR
Sorry, we are unable to map this address
Price summary
- Price:$1,299,900
About this home
MULTIPLE OFFER SITUATION. Please submit your highest and best offer no later than July 7th. This 3 bedroom plus Den, 3 and 1 half bathroom, 2 car garage pool home, is nestled among the mature, treelined streets of North Dallas, just 2 miles west of University Park. A beautifully maintained ranch-style retreat offering a perfect blend of classic design and modern comfort, set on a spacious, pie shaped corner lot, in the quiet, well-established neighborhood of Lovers Lane. Step inside to discover a light-filled interior with a spacious and inviting layout. The home features multiple living areas, ideal for both relaxing and entertaining, and split In-Law suite open concept floor plan, along with large windows that frame views of the lush backyard oasis. The kitchen is thoughtfully updated with ample cabinet space and flows seamlessly into the dining and living areas. The primary suite offers a peaceful escape with generous closet space and an en-suite bathroom. Additional bedrooms provide flexibility for family, guests. Outside, enjoy a beautifully manicured lawn, mature trees providing ample shade, and a private backyard retreat featuring a spacious patio seating area, covered by an electric louvered pergola, built in BBQ grill and refrigerator, luxurious pool and hot tub, fire pit area, and lush green landscaping. A built in mosquito misting system envelopes the entire backyard, making this outdoor living space perfect for large gatherings or quiet evenings. Alley access leads to the private motorized security gate, opening to an extra wide driveway, basketball court, and an oversized garage, featuring a built in container storage and organizing system. With a recently replaced roof, main water line, and completely renovated yard, landscaping, and synthetic turf, this home has it all. Located minutes from White Rock Lake, SMU, and a variety of shopping, and dining, this home offers the best of suburban tranquility with easy access to urban amenities.
Contact an agent
Home facts
- Year built:1969
- Listing Id #:20969584
- Added:52 day(s) ago
- Updated:August 20, 2025 at 06:06 AM
Rooms and interior
- Bedrooms:3
- Total bathrooms:4
- Full bathrooms:3
- Half bathrooms:1
Heating and cooling
- Cooling:Ceiling Fans, Central Air, Electric
- Heating:Central, Electric, Fireplaces, Natural Gas
Structure and exterior
- Roof:Composition
- Year built:1969
Schools
- High school:Hillcrest
- Middle school:Benjamin Franklin
- Elementary school:Rogers
Finances and disclosures
- Price:$1,299,900
- Tax amount:$18,832
New listings near 5123 Creighton Drive
- New
 $455,000Active4 beds 3 baths2,063 sq. ft.
$455,000Active4 beds 3 baths2,063 sq. ft.1651 E Overton Street, Dallas, TX 75216
MLS# 21025007Listed by: MERSAL REALTY - New
 $324,900Active3 beds 2 baths1,600 sq. ft.
$324,900Active3 beds 2 baths1,600 sq. ft.4316 Oak Trail, Dallas, TX 75232
MLS# 21037197Listed by: JPAR - PLANO - New
 $499,000Active5 beds 4 baths3,361 sq. ft.
$499,000Active5 beds 4 baths3,361 sq. ft.7058 Belteau Lane, Dallas, TX 75227
MLS# 21037250Listed by: CENTURY 21 MIKE BOWMAN, INC. - New
 $465,000Active-- beds -- baths2,640 sq. ft.
$465,000Active-- beds -- baths2,640 sq. ft.4205 Metropolitan Avenue, Dallas, TX 75210
MLS# 21028195Listed by: ONEPLUS REALTY GROUP, LLC - New
 $76,000Active1 beds 1 baths600 sq. ft.
$76,000Active1 beds 1 baths600 sq. ft.6108 Abrams Road #103, Dallas, TX 75231
MLS# 21037212Listed by: INFINITY REALTY GROUP OF TEXAS - New
 $129,000Active1 beds 1 baths647 sq. ft.
$129,000Active1 beds 1 baths647 sq. ft.7126 Holly Hill Drive #311, Dallas, TX 75231
MLS# 21035540Listed by: KELLER WILLIAMS REALTY - New
 $210,000Active3 beds 1 baths1,060 sq. ft.
$210,000Active3 beds 1 baths1,060 sq. ft.7729 Hillard Drive, Dallas, TX 75217
MLS# 21037181Listed by: WHITE ROCK REALTY - New
 $675,000Active3 beds 3 baths1,826 sq. ft.
$675,000Active3 beds 3 baths1,826 sq. ft.1537 Cedar Hill Avenue, Dallas, TX 75208
MLS# 21006349Listed by: ALLIE BETH ALLMAN & ASSOC. - Open Sun, 1 to 3pmNew
 $817,000Active3 beds 2 baths1,793 sq. ft.
$817,000Active3 beds 2 baths1,793 sq. ft.7024 Irongate Lane, Dallas, TX 75214
MLS# 21032042Listed by: EXP REALTY - Open Sun, 2am to 4pmNew
 $449,000Active3 beds 2 baths1,578 sq. ft.
$449,000Active3 beds 2 baths1,578 sq. ft.1630 Ramsey Avenue, Dallas, TX 75216
MLS# 21036888Listed by: DAVE PERRY MILLER REAL ESTATE
