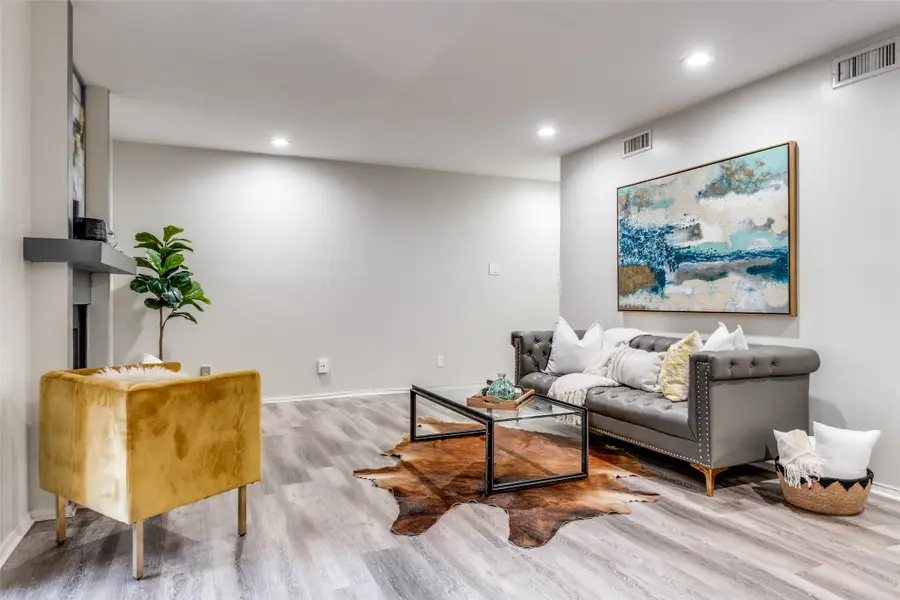5130 Amesbury Drive #103, Dallas, TX 75206
Local realty services provided by:ERA Newlin & Company



Listed by:layla whitesides
Office:agency dallas park cities, llc.
MLS#:20942301
Source:GDAR
Price summary
- Price:$210,000
- Price per sq. ft.:$216.05
- Monthly HOA dues:$307
About this home
Welcome to this ground-level 2-bedroom, 2-bath condo in the heart of Dallas delivers style, comfort, and unbeatable convenience—all in one. From the moment you walk in, you’ll feel the difference: an open-concept layout that flows effortlessly from living to dining to kitchen, upgraded with luxury vinyl plank flooring, fresh designer paint, and sleek quartz countertops. The modern shaker cabinetry and bold backsplash add the perfect touch of flair, making this kitchen a true standout. Retreat to your spacious primary suite, complete with plush new carpet, a large walk-in closet, and a spa-inspired en-suite bath with elegant tilework. The second bedroom and bath are perfect for guests, roommates, or your ideal work-from-home setup. Bonus? You’re just steps from your assigned parking space (#226)—no stairs, no hassle. Even better, you're minutes from Central Market, Greenville Avenue hotspots, the DART station, and SMU. Whether you're grabbing coffee, catching a show, or commuting across town, this location can’t be beat. Why wait? Stylish, move-in ready, and priced to sell
Contact an agent
Home facts
- Year built:1970
- Listing Id #:20942301
- Added:91 day(s) ago
- Updated:August 20, 2025 at 11:56 AM
Rooms and interior
- Bedrooms:2
- Total bathrooms:2
- Full bathrooms:2
- Living area:972 sq. ft.
Heating and cooling
- Cooling:Ceiling Fans, Central Air, Electric
- Heating:Central, Electric, Fireplaces
Structure and exterior
- Roof:Composition
- Year built:1970
- Building area:972 sq. ft.
- Lot area:3.65 Acres
Schools
- High school:Woodrow Wilson
- Middle school:Long
- Elementary school:Mockingbird
Finances and disclosures
- Price:$210,000
- Price per sq. ft.:$216.05
New listings near 5130 Amesbury Drive #103
- New
 $469,900Active4 beds 4 baths2,301 sq. ft.
$469,900Active4 beds 4 baths2,301 sq. ft.4037 Winsor Drive, Farmers Branch, TX 75244
MLS# 21037349Listed by: BLUE CROWN PROPERTIES - New
 $689,000Active3 beds 3 baths2,201 sq. ft.
$689,000Active3 beds 3 baths2,201 sq. ft.4534 Lake Avenue, Dallas, TX 75219
MLS# 21037327Listed by: SCHIFANO REALTY GROUP, LLC - New
 $59,900Active0.06 Acres
$59,900Active0.06 Acres2511 Saint Clair Drive, Dallas, TX 75215
MLS# 21037336Listed by: ULTIMA REAL ESTATE - New
 $300,000Active4 beds 2 baths1,667 sq. ft.
$300,000Active4 beds 2 baths1,667 sq. ft.10785 Coogan Street, Dallas, TX 75229
MLS# 21037339Listed by: COLDWELL BANKER APEX, REALTORS - New
 $455,000Active4 beds 3 baths2,063 sq. ft.
$455,000Active4 beds 3 baths2,063 sq. ft.1651 E Overton Street, Dallas, TX 75216
MLS# 21025007Listed by: MERSAL REALTY - New
 $324,900Active3 beds 2 baths1,600 sq. ft.
$324,900Active3 beds 2 baths1,600 sq. ft.4316 Oak Trail, Dallas, TX 75232
MLS# 21037197Listed by: JPAR - PLANO - New
 $499,000Active5 beds 4 baths3,361 sq. ft.
$499,000Active5 beds 4 baths3,361 sq. ft.7058 Belteau Lane, Dallas, TX 75227
MLS# 21037250Listed by: CENTURY 21 MIKE BOWMAN, INC. - New
 $465,000Active-- beds -- baths2,640 sq. ft.
$465,000Active-- beds -- baths2,640 sq. ft.4205 Metropolitan Avenue, Dallas, TX 75210
MLS# 21028195Listed by: ONEPLUS REALTY GROUP, LLC - New
 $76,000Active1 beds 1 baths600 sq. ft.
$76,000Active1 beds 1 baths600 sq. ft.6108 Abrams Road #103, Dallas, TX 75231
MLS# 21037212Listed by: INFINITY REALTY GROUP OF TEXAS - New
 $129,000Active1 beds 1 baths647 sq. ft.
$129,000Active1 beds 1 baths647 sq. ft.7126 Holly Hill Drive #311, Dallas, TX 75231
MLS# 21035540Listed by: KELLER WILLIAMS REALTY
