Local realty services provided by:ERA Courtyard Real Estate
Listed by: shelli mcgilvray214-762-0292
Office: compass re texas, llc.
MLS#:21101130
Source:GDAR
Price summary
- Price:$320,000
- Price per sq. ft.:$189.91
- Monthly HOA dues:$1,104
About this home
Gorgeous Views from the 8th Story! Discover effortless, vibrant living in an impeccably maintained east-facing unit at The Bonaventure. The spacious living area flows seamlessly into a bright kitchen featuring white appliances, and clean white cabinetry. Wood floors run through the living room, kitchen, and dining room, with an expansive dining area highlighted by an elegant chandelier—perfect for hosting friends and family. Retreat to the primary suite, which offers a generous walk-in closet and a spa-like en-suite bath with dual vanities, a separate shower, and an oversized soaking tub. A versatile second bedroom with built-ins is ideal for guests or a productive home office. Resort-style amenities elevate daily life, including tennis and pickleball courts, an indoor pool with sauna and steam room, a gorgeous outdoor pool, jogging trail, two entertainment rooms, and a modern fitness center. Experience the best of sophisticated, low-maintenance living in this coveted community. Schedule a tour today to make this exquisite condo your new home!
Contact an agent
Home facts
- Year built:1981
- Listing ID #:21101130
- Added:94 day(s) ago
- Updated:February 03, 2026 at 12:50 PM
Rooms and interior
- Bedrooms:2
- Total bathrooms:2
- Full bathrooms:2
- Living area:1,685 sq. ft.
Heating and cooling
- Cooling:Electric
- Heating:Electric
Structure and exterior
- Roof:Composition
- Year built:1981
- Building area:1,685 sq. ft.
- Lot area:7.6 Acres
Schools
- High school:White
- Middle school:Marsh
- Elementary school:Anne Frank
Finances and disclosures
- Price:$320,000
- Price per sq. ft.:$189.91
- Tax amount:$6,967
New listings near 5200 Keller Springs Road #824
- New
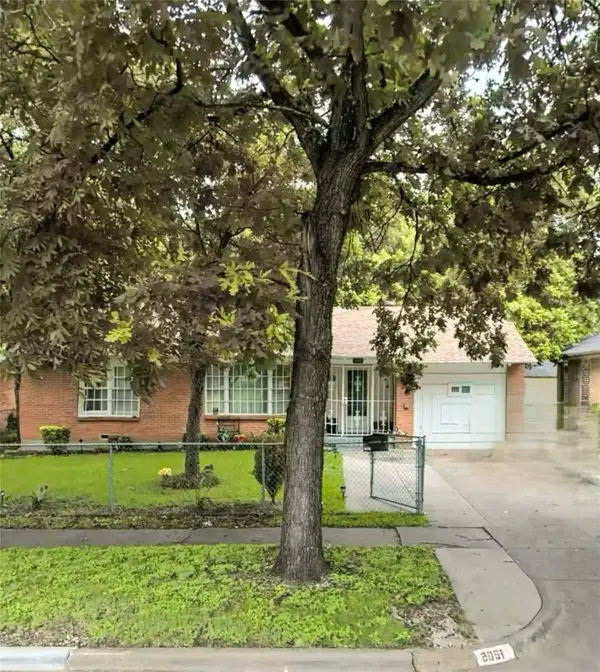 $239,000Active3 beds 2 baths1,209 sq. ft.
$239,000Active3 beds 2 baths1,209 sq. ft.2051 Shortal Street, Dallas, TX 75217
MLS# 21168897Listed by: RE/MAX LONESTAR - New
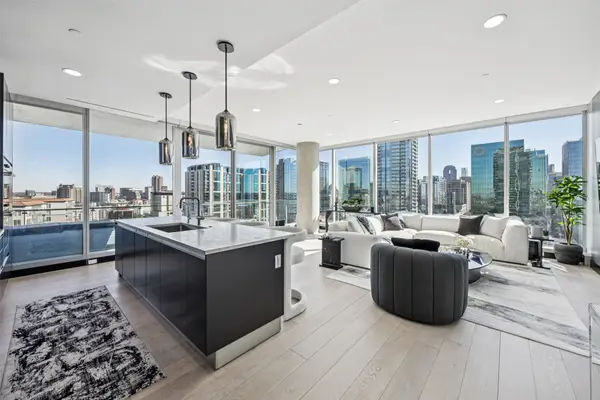 $1,799,000Active3 beds 4 baths2,231 sq. ft.
$1,799,000Active3 beds 4 baths2,231 sq. ft.3130 N Harwood Street #1606, Dallas, TX 75201
MLS# 21157908Listed by: CHRISTIE'S LONE STAR - New
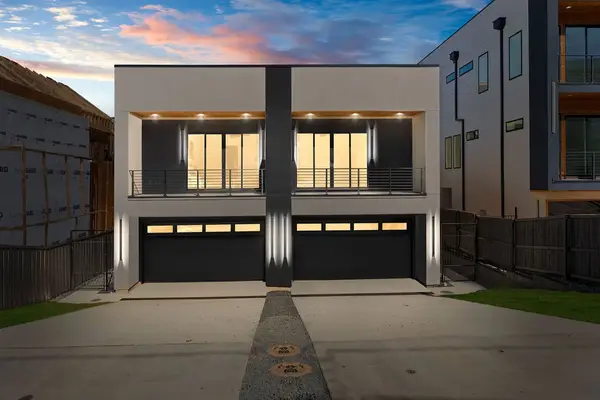 $1,498,000Active8 beds 8 baths5,796 sq. ft.
$1,498,000Active8 beds 8 baths5,796 sq. ft.1825 & 1827 Pollard Street, Dallas, TX 75208
MLS# 21159718Listed by: MONUMENT REALTY - New
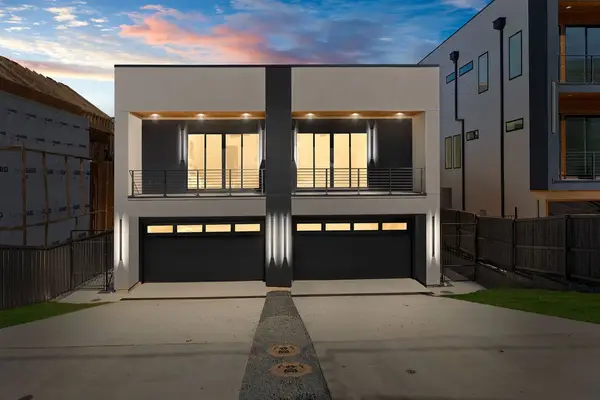 $749,000Active4 beds 4 baths2,898 sq. ft.
$749,000Active4 beds 4 baths2,898 sq. ft.1827 Pollard Street, Dallas, TX 75208
MLS# 21159721Listed by: MONUMENT REALTY - New
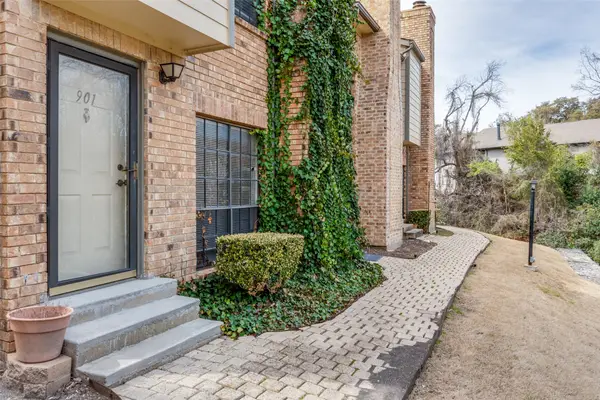 $150,000Active2 beds 3 baths1,083 sq. ft.
$150,000Active2 beds 3 baths1,083 sq. ft.11655 Audelia Road #901, Dallas, TX 75243
MLS# 21167655Listed by: DHS REALTY - New
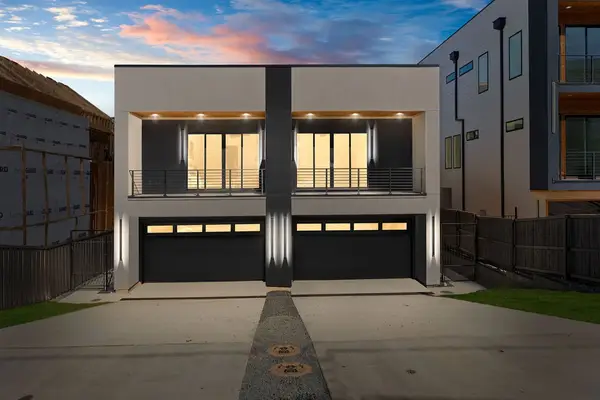 $749,000Active4 beds 4 baths2,898 sq. ft.
$749,000Active4 beds 4 baths2,898 sq. ft.1825 Pollard Street, Dallas, TX 75208
MLS# 21168454Listed by: MONUMENT REALTY - New
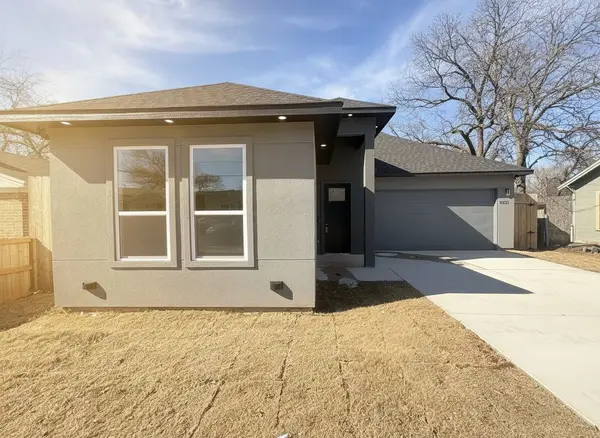 $315,000Active3 beds 2 baths1,785 sq. ft.
$315,000Active3 beds 2 baths1,785 sq. ft.3525 Kenilworth, Dallas, TX 75210
MLS# 21168831Listed by: FATHOM REALTY - New
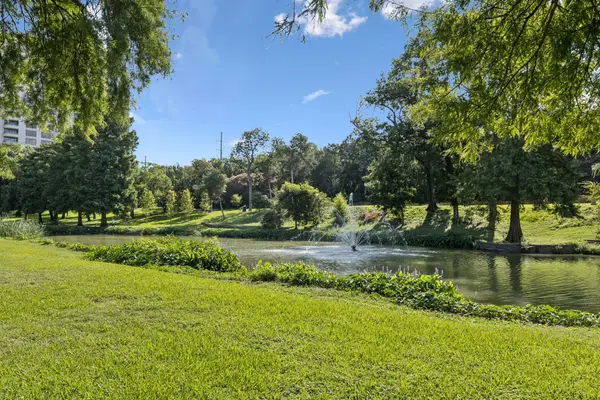 $465,000Active2 beds 2 baths1,154 sq. ft.
$465,000Active2 beds 2 baths1,154 sq. ft.3225 Turtle Creek Boulevard #142, Dallas, TX 75219
MLS# 21167836Listed by: UNITED REAL ESTATE FRISCO - New
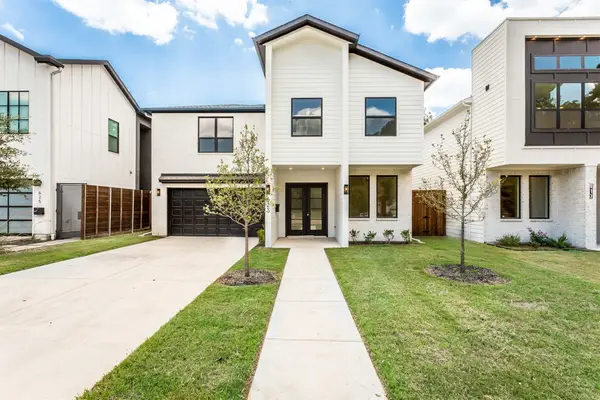 $899,900Active5 beds 5 baths4,012 sq. ft.
$899,900Active5 beds 5 baths4,012 sq. ft.623 Parkview Avenue, Dallas, TX 75223
MLS# 21168596Listed by: KING REALTY, LLC - New
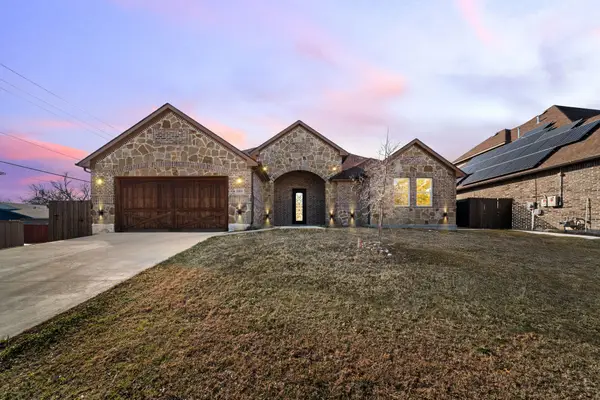 $525,000Active4 beds 4 baths2,720 sq. ft.
$525,000Active4 beds 4 baths2,720 sq. ft.8809 Isom Lane, Dallas, TX 75249
MLS# 21166867Listed by: AMELIA VALDEZ CITY REAL ESTATE

