5214 Royal Lane, Dallas, TX 75229
Local realty services provided by:ERA Myers & Myers Realty
Listed by: brandon hawkins, tiffany touchstone hawkin214-206-7778
Office: douglas elliman real estate
MLS#:21057011
Source:GDAR
Price summary
- Price:$11,495,000
- Price per sq. ft.:$1,037.36
About this home
A truly rare offering in prestigious Preston Hollow, this grand estate blends classic Italian inspiration with modern livability on an extraordinary lot surrounded by mature trees and curated landscaping. Beyond its striking architecture and sweeping circular drive lies a property that combines unmatched privacy, scale, and value - made even more appealing by a unique Seller Financing Option: a $5M note at just 3% interest until 2030, with interest-only payments of $12,500 per month. A remarkable opportunity to secure one of Dallas’s most distinguished addresses with incredible terms.
Inside, the home’s sophisticated craftsmanship and architectural integrity unfold through expansive, light-filled living spaces, high ceilings, and exquisite detailing. Designed by renowned architect Lloyd Lumpkins and built by Sharif-Munir, every element reflects the highest level of artistry and intention. The layout offers seamless flow between formal and casual living areas, ideal for both intimate gatherings and grand entertaining, enhanced by walls of glass that invite natural light and open to the resort-style outdoors.
The estate offers three bedrooms in the main residence, complemented by two private guest houses - perfect for multi-generational living, long-term guests, or staff quarters. Additional highlights include a four-car garage, four fireplaces, a multi-tiered theater room, 1,000-bottle wine cellar, two full bars, game room, gym, and flex spaces tailored for any lifestyle.
Outdoors, the property transforms into a private retreat with a sparkling pool and spa, cabana, and multiple terraces ideal for entertaining or quiet reflection. Fully gated and meticulously maintained, the grounds benefit from a private well, Geothermal System, Control4 Automation, and whole-home Generac Generator - ensuring comfort, efficiency, and peace of mind.
Contact an agent
Home facts
- Year built:2017
- Listing ID #:21057011
- Added:126 day(s) ago
- Updated:December 19, 2025 at 12:48 PM
Rooms and interior
- Bedrooms:5
- Total bathrooms:8
- Full bathrooms:5
- Half bathrooms:3
- Living area:11,081 sq. ft.
Heating and cooling
- Cooling:Geothermal
- Heating:Geothermal
Structure and exterior
- Year built:2017
- Building area:11,081 sq. ft.
- Lot area:1.78 Acres
Schools
- High school:Hillcrest
- Middle school:Benjamin Franklin
- Elementary school:Pershing
Utilities
- Water:Well
Finances and disclosures
- Price:$11,495,000
- Price per sq. ft.:$1,037.36
- Tax amount:$163,241
New listings near 5214 Royal Lane
- New
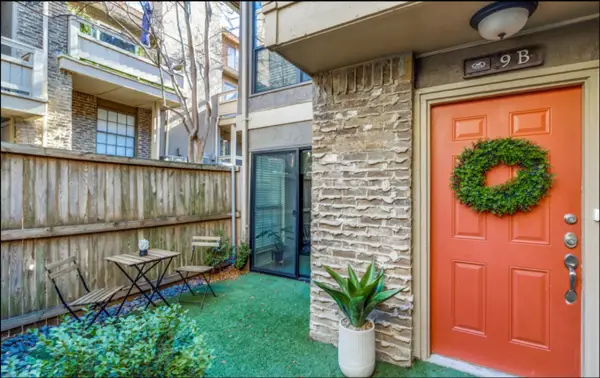 $289,990Active2 beds 2 baths1,058 sq. ft.
$289,990Active2 beds 2 baths1,058 sq. ft.5200 Martel Avenue #9B, Dallas, TX 75206
MLS# 21146635Listed by: REAL - New
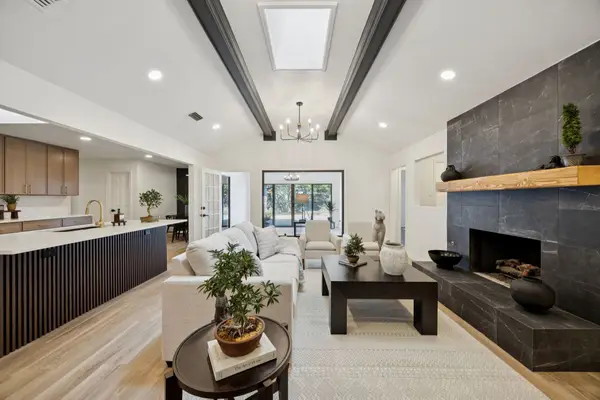 $649,900Active5 beds 3 baths2,716 sq. ft.
$649,900Active5 beds 3 baths2,716 sq. ft.10015 Glen Canyon Drive, Dallas, TX 75243
MLS# 21151974Listed by: HEART MEETS HOME - New
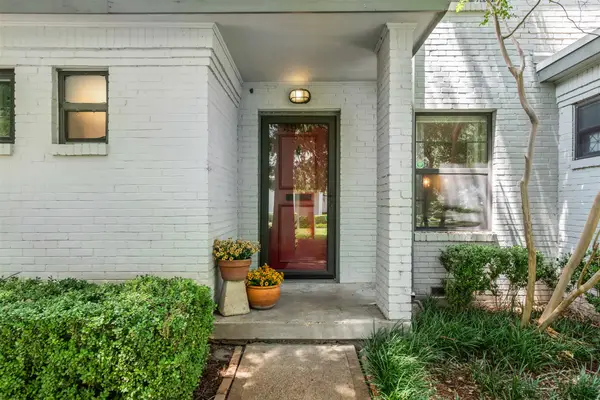 $215,000Active2 beds 2 baths1,145 sq. ft.
$215,000Active2 beds 2 baths1,145 sq. ft.4953 N Hall Street, Dallas, TX 75235
MLS# 21152445Listed by: COMPASS RE TEXAS, LLC - New
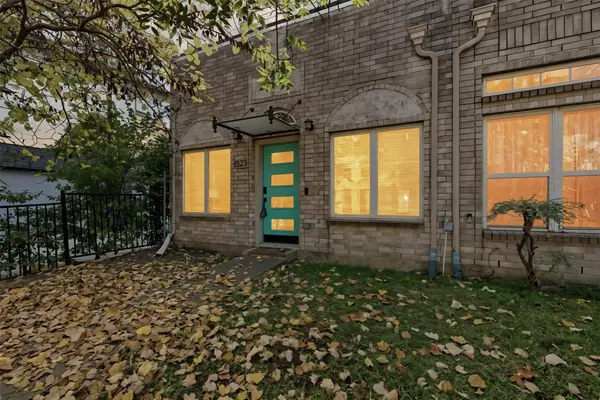 $365,000Active2 beds 2 baths1,396 sq. ft.
$365,000Active2 beds 2 baths1,396 sq. ft.1823 S Ervay Street, Dallas, TX 75215
MLS# 21152900Listed by: COMPASS RE TEXAS, LLC - New
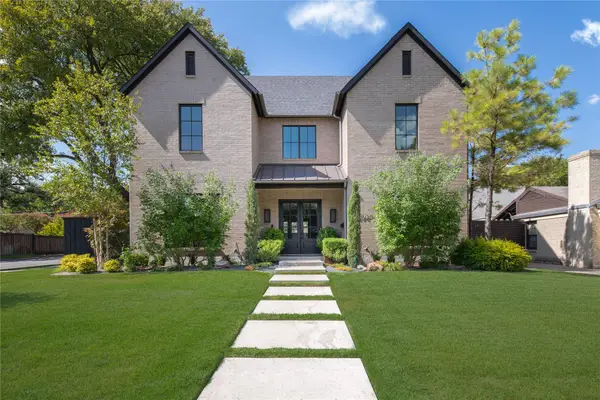 $2,650,000Active5 beds 4 baths4,682 sq. ft.
$2,650,000Active5 beds 4 baths4,682 sq. ft.6905 Northridge Drive, Dallas, TX 75214
MLS# 21154604Listed by: COMPASS RE TEXAS, LLC - New
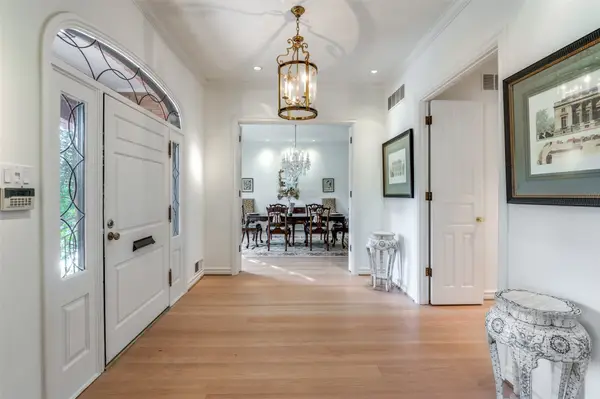 $1,565,000Active4 beds 4 baths3,760 sq. ft.
$1,565,000Active4 beds 4 baths3,760 sq. ft.5865 Farquhar Lane, Dallas, TX 75209
MLS# 21156034Listed by: COMPASS RE TEXAS, LLC. - New
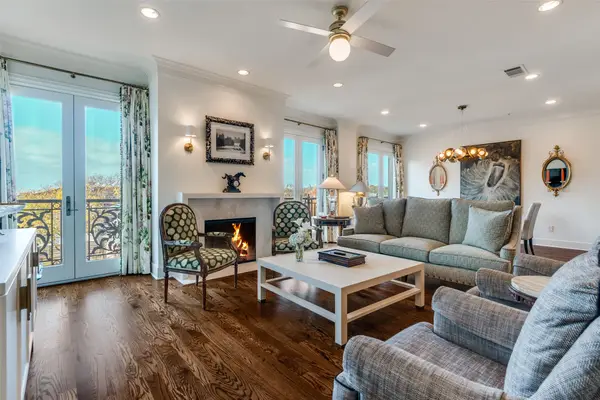 $1,250,000Active2 beds 3 baths2,255 sq. ft.
$1,250,000Active2 beds 3 baths2,255 sq. ft.4240 Prescott Avenue #4D, Dallas, TX 75219
MLS# 21156104Listed by: ALLIE BETH ALLMAN & ASSOC. - New
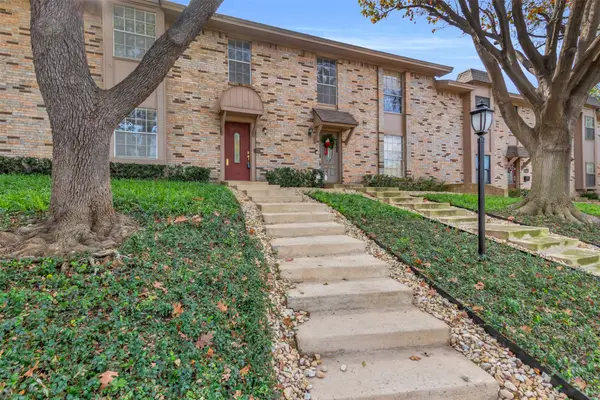 $325,000Active3 beds 3 baths1,770 sq. ft.
$325,000Active3 beds 3 baths1,770 sq. ft.7610 Highmont Street, Dallas, TX 75230
MLS# 21156111Listed by: COMPASS RE TEXAS, LLC - New
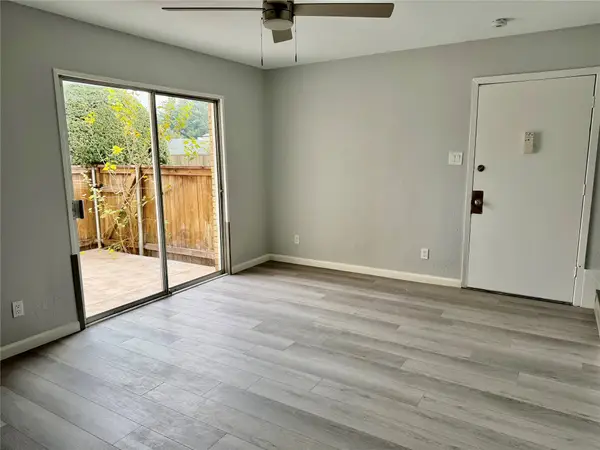 $109,900Active1 beds 2 baths732 sq. ft.
$109,900Active1 beds 2 baths732 sq. ft.12818 Midway Road #1089, Dallas, TX 75244
MLS# 21127504Listed by: RE/MAX DFW ASSOCIATES - New
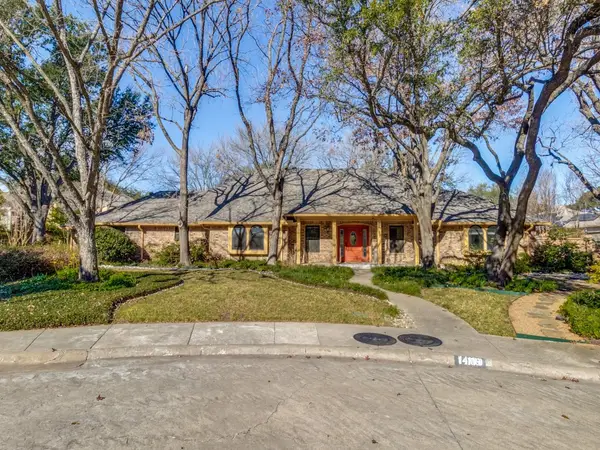 $1,250,000Active5 beds 4 baths4,390 sq. ft.
$1,250,000Active5 beds 4 baths4,390 sq. ft.14109 Rocksprings Court, Dallas, TX 75254
MLS# 21139586Listed by: COMPASS RE TEXAS, LLC.
