5217 Tennington Park, Dallas, TX 75287
Local realty services provided by:ERA Newlin & Company
Listed by: mary alice garrison214-543-7075
Office: allie beth allman & assoc.
MLS#:21114076
Source:GDAR
Price summary
- Price:$929,000
- Price per sq. ft.:$270.69
- Monthly HOA dues:$166.67
About this home
Beautiful, original owner, home in the desirable guard-gated Oak Tree enclave in Far North Dallas and one of only 5 homes in the community backing to the greenbelt. The majority of this 4 bedroom, 3 bath, 2 half bath home is on one level offering the convenience of the primary down. Generous entryway opens to combined formal living and dining with soaring 12' ceilings, crown molding and plantation shutters. Large family room affords easy entertaining with wet bar and fireplace, and is surrounded with windows letting in ample natural light with views to the pool and lush landscape beyond. Large eat-in kitchen includes stainless steel appliances with double oven and built in microwave. Utility room off the kitchen includes sink and storage and leads to a three car garage. All 4 bedrooms are down; one secondary with ensuite bath and two secondaries joined by Jack and Jill bath. Split floor plan allows privacy for spacious primary including a fireplace and large ensuite bath and walk-in closet. One bonus room upstairs provides space for more living or game room with additional half bath. Backyard oasis includes a pool, spa and outdoor kitchen with built-in grill and expansive views of the greenbelt.
Contact an agent
Home facts
- Year built:1999
- Listing ID #:21114076
- Added:86 day(s) ago
- Updated:February 16, 2026 at 03:48 AM
Rooms and interior
- Bedrooms:4
- Total bathrooms:5
- Full bathrooms:3
- Half bathrooms:2
- Living area:3,432 sq. ft.
Heating and cooling
- Cooling:Central Air
- Heating:Central
Structure and exterior
- Year built:1999
- Building area:3,432 sq. ft.
- Lot area:0.19 Acres
Schools
- Middle school:Frankford
- Elementary school:Haggar
Finances and disclosures
- Price:$929,000
- Price per sq. ft.:$270.69
- Tax amount:$15,585
New listings near 5217 Tennington Park
- New
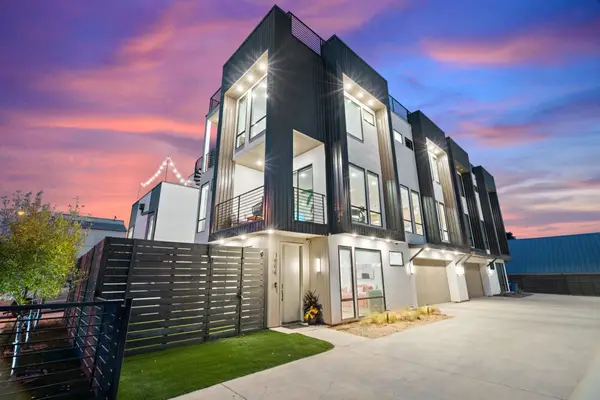 $795,000Active3 beds 4 baths2,390 sq. ft.
$795,000Active3 beds 4 baths2,390 sq. ft.1006 Mobile Street, Dallas, TX 75208
MLS# 21180571Listed by: REAL BROKER, LLC - New
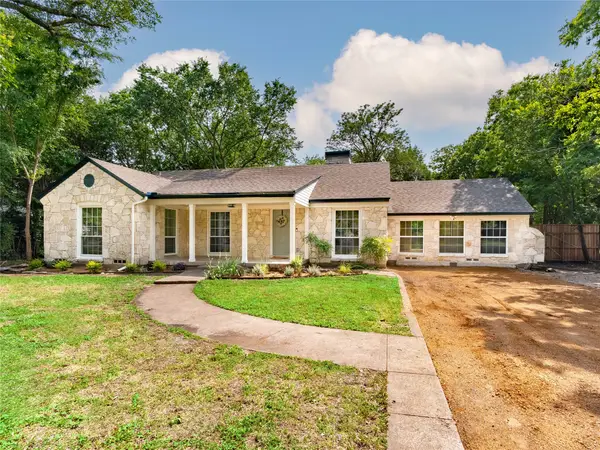 $850,000Active3 beds 2 baths1,707 sq. ft.
$850,000Active3 beds 2 baths1,707 sq. ft.1511 Verano Drive, Dallas, TX 75218
MLS# 21180907Listed by: MCBRIDE BOOTHE GROUP, LLC - New
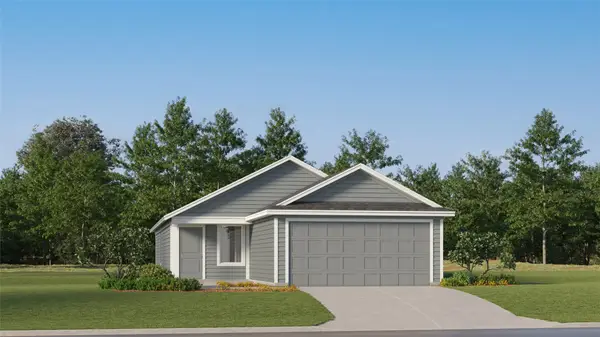 $222,999Active3 beds 2 baths1,402 sq. ft.
$222,999Active3 beds 2 baths1,402 sq. ft.6508 Glade Street, Princeton, TX 75407
MLS# 21180818Listed by: TURNER MANGUM,LLC - New
 $309,000Active3 beds 2 baths1,360 sq. ft.
$309,000Active3 beds 2 baths1,360 sq. ft.1218 Tarpley Avenue, Dallas, TX 75211
MLS# 21177771Listed by: VALUE PROPERTIES - New
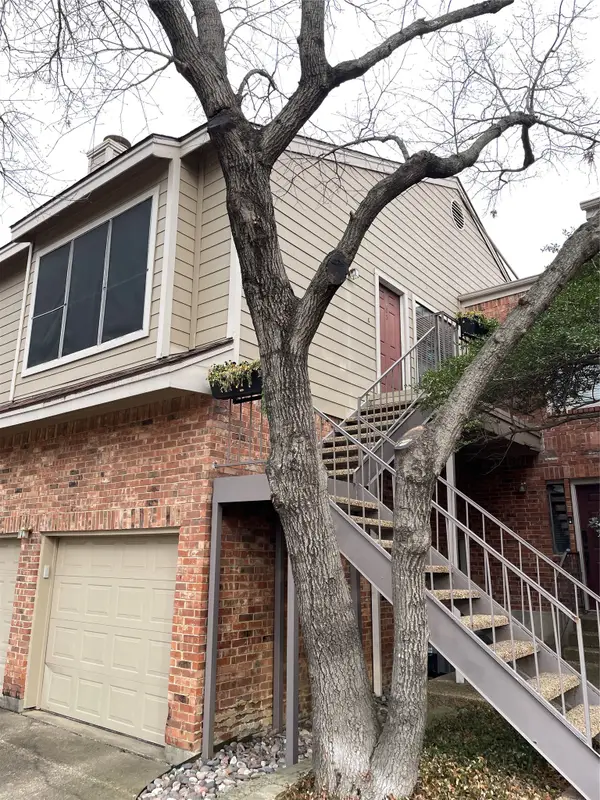 $183,500Active1 beds 1 baths713 sq. ft.
$183,500Active1 beds 1 baths713 sq. ft.5619 Preston Oaks Road #205, Dallas, TX 75254
MLS# 21180214Listed by: GUIDANCE REALTY, INC. - New
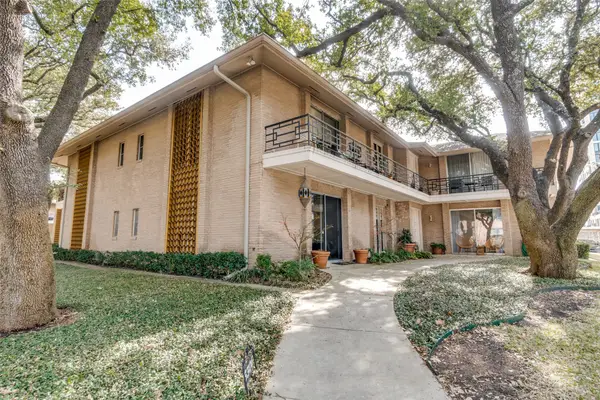 $495,000Active2 beds 2 baths1,947 sq. ft.
$495,000Active2 beds 2 baths1,947 sq. ft.6306 Bandera #A, Dallas, TX 75225
MLS# 21180712Listed by: DAVE PERRY MILLER REAL ESTATE - New
 $249,990Active1 beds 1 baths715 sq. ft.
$249,990Active1 beds 1 baths715 sq. ft.4232 Mckinney Avenue #107, Dallas, TX 75205
MLS# 21180745Listed by: COMPASS RE TEXAS, LLC. - New
 $275,000Active3 beds 2 baths1,568 sq. ft.
$275,000Active3 beds 2 baths1,568 sq. ft.4306 Jamaica Street, Dallas, TX 75210
MLS# 21179260Listed by: DYLAN DOBBS - New
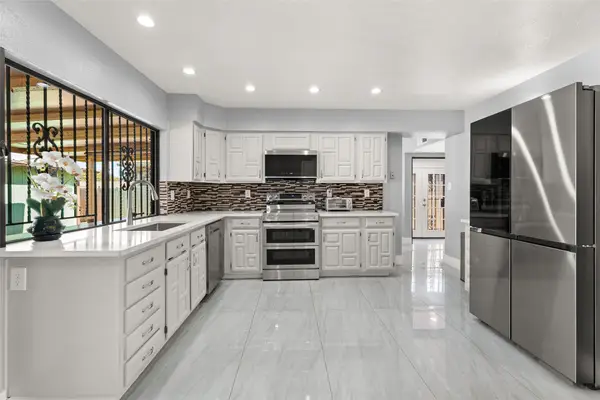 $350,000Active3 beds 2 baths1,748 sq. ft.
$350,000Active3 beds 2 baths1,748 sq. ft.3025 Tres Logos Lane, Dallas, TX 75228
MLS# 21180718Listed by: MONUMENT REALTY - New
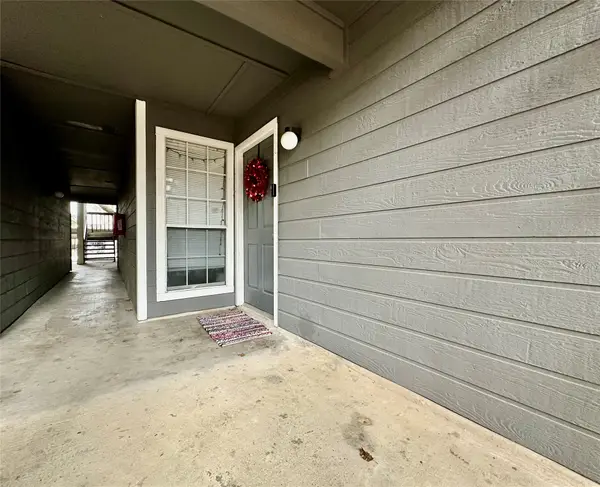 $175,000Active2 beds 1 baths737 sq. ft.
$175,000Active2 beds 1 baths737 sq. ft.18333 Roehampton Drive #313, Dallas, TX 75252
MLS# 21180721Listed by: AVIGNON REALTY

