5230 Westgrove Drive, Dallas, TX 75248
Local realty services provided by:ERA Myers & Myers Realty
Listed by:paulette greene214-478-6521,214-478-6521
Office:ebby halliday realtors
MLS#:21018160
Source:GDAR
Price summary
- Price:$3,499,900
- Price per sq. ft.:$580.8
About this home
Unbelievable Custom Estate Situated on Half Acre lot on Hole 2 of the Prestigious Bent Tree Country Club Golf Course. Built by the renowned Bob Thompson and beautifully remodeled throughout with quality craftsmanship and high attention to detail. Walls of floor to ceiling windows provide the most stunning panoramic golf course views from almost every room. Grand two story entry leads to opulent formals and handsome study with fireplace and wet bar. State of the art kitchen with custom cabinetry, high-end appliances, large butler’s pantry, walk-in pantry and custom appliance storage. Fully renovated laundry room including mud room built ins. Spacious family room is perfect for entertaining with full service walk-in wet bar. Private primary retreat with fireplace, sitting area, serene spa-like bath and huge walk-in closet. Large guest suite on first floor with gorgeous bath and walk-in closet. Well thought-out upstairs floorplan includes 2 oversized guest bedrooms with large walk-in closets, balcony with incredible views overlooking golf course, versatile game area with adjacent exercise space and sauna, could also be additional bedroom. Entertainers dream backyard offers a true resort feel with remodeled pool and spa surrounded by stately turfed yard, lush landscaping and gate access to course. Recently added outdoor living area with 2 story vaulted ceiling, 100 inch TV with custom iron doors, full surround sound, kitchen, bar and gas fireplace. Ample storage throughout including 2 walkout attics, cedar closet and more! Luxury living at its finest with ¼ mile walk to Bent Tree Country Club. Ideal location conveniently located near to DNT, high-end retail and dining, and exemplary private schools. See attached list of improvements and updates!
Contact an agent
Home facts
- Year built:1994
- Listing ID #:21018160
- Added:75 day(s) ago
- Updated:October 13, 2025 at 03:12 AM
Rooms and interior
- Bedrooms:4
- Total bathrooms:7
- Full bathrooms:6
- Half bathrooms:1
- Living area:6,026 sq. ft.
Heating and cooling
- Cooling:Ceiling Fans, Central Air, Electric, Zoned
- Heating:Central, Natural Gas, Zoned
Structure and exterior
- Year built:1994
- Building area:6,026 sq. ft.
- Lot area:0.5 Acres
Schools
- High school:White
- Middle school:Walker
- Elementary school:Jerry Junkins
Finances and disclosures
- Price:$3,499,900
- Price per sq. ft.:$580.8
- Tax amount:$31,879
New listings near 5230 Westgrove Drive
- New
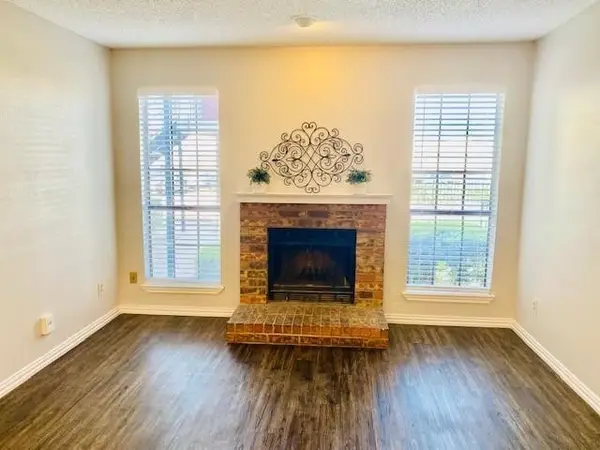 $110,000Active1 beds 1 baths576 sq. ft.
$110,000Active1 beds 1 baths576 sq. ft.7621 Mccallum Boulevard #108, Dallas, TX 75252
MLS# 21048758Listed by: EBBY HALLIDAY, REALTORS - New
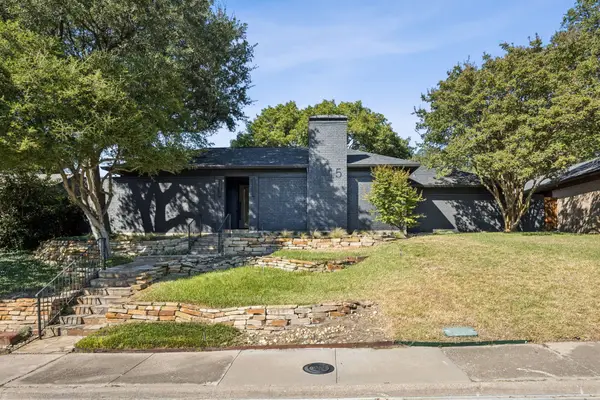 $1,139,000Active4 beds 3 baths2,763 sq. ft.
$1,139,000Active4 beds 3 baths2,763 sq. ft.9415 Hill View Drive, Dallas, TX 75231
MLS# 21087043Listed by: ALLIE BETH ALLMAN & ASSOC. - New
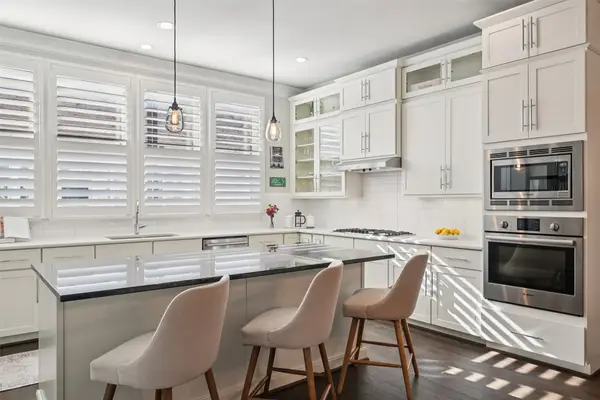 $700,000Active3 beds 4 baths2,298 sq. ft.
$700,000Active3 beds 4 baths2,298 sq. ft.2815 Lynlock Court, Dallas, TX 75219
MLS# 21087352Listed by: BRIGGS FREEMAN SOTHEBY'S INT'L - Open Sat, 2 to 4pmNew
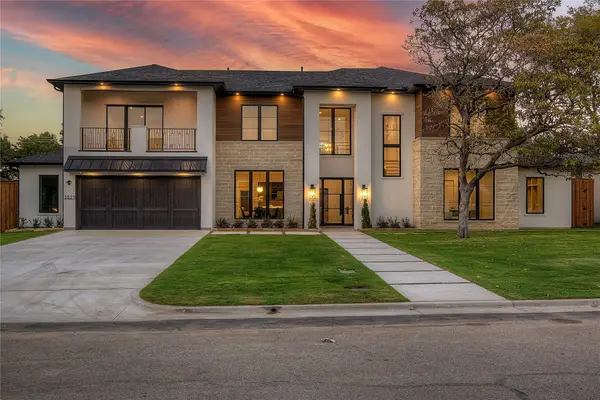 $1,870,000Active6 beds 5 baths4,792 sq. ft.
$1,870,000Active6 beds 5 baths4,792 sq. ft.3529 Whitehall Drive, Dallas, TX 75229
MLS# 21087618Listed by: ERITCIAN LUXURY REALTY LLC - New
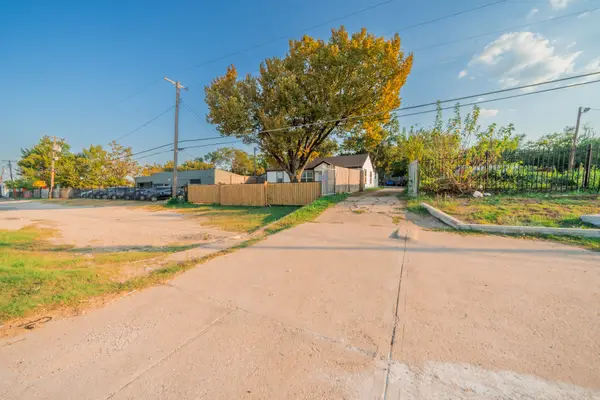 $400,000Active3 beds 1 baths1,308 sq. ft.
$400,000Active3 beds 1 baths1,308 sq. ft.3412 E Illinois Avenue, Dallas, TX 75216
MLS# 21087756Listed by: BUSCA REAL ESTATE PROPERTIES 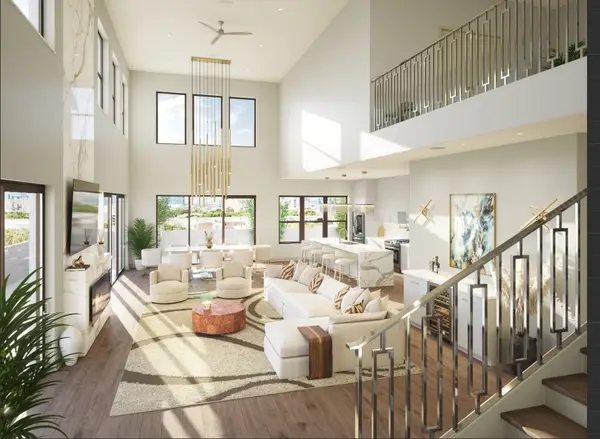 $943,740Pending1 beds 2 baths2,247 sq. ft.
$943,740Pending1 beds 2 baths2,247 sq. ft.1900 S Ervay Street #610, Dallas, TX 75215
MLS# 21087538Listed by: AGENCY DALLAS PARK CITIES, LLC- New
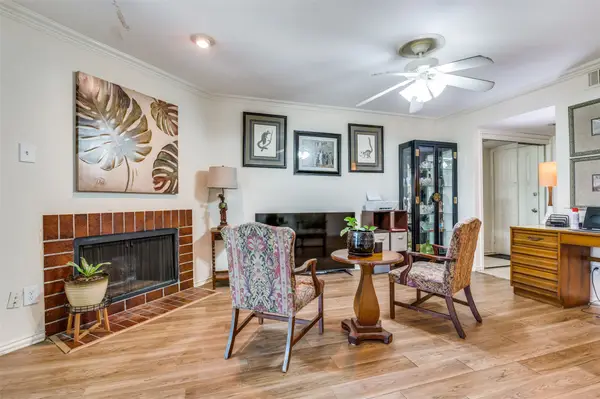 $185,900Active2 beds 2 baths943 sq. ft.
$185,900Active2 beds 2 baths943 sq. ft.2505 Wedglea Drive #223, Dallas, TX 75211
MLS# 21085220Listed by: DAVE PERRY MILLER REAL ESTATE - Open Sun, 1 to 3pmNew
 $649,999Active4 beds 3 baths2,574 sq. ft.
$649,999Active4 beds 3 baths2,574 sq. ft.4302 Brooktree Lane, Dallas, TX 75287
MLS# 21087053Listed by: COMPASS RE TEXAS, LLC. - New
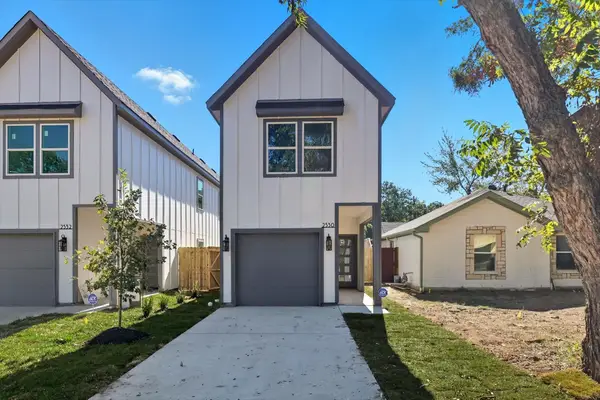 $329,000Active4 beds 3 baths1,750 sq. ft.
$329,000Active4 beds 3 baths1,750 sq. ft.2530 Lowery Street, Dallas, TX 75215
MLS# 21087328Listed by: KELLER WILLIAMS FRISCO STARS - New
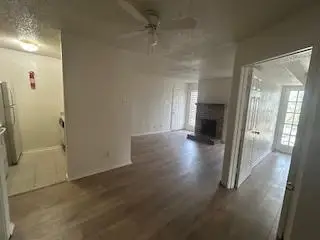 $64,250Active1 beds 1 baths524 sq. ft.
$64,250Active1 beds 1 baths524 sq. ft.9520 Royal Lane #306, Dallas, TX 75243
MLS# 21087593Listed by: EXP REALTY
