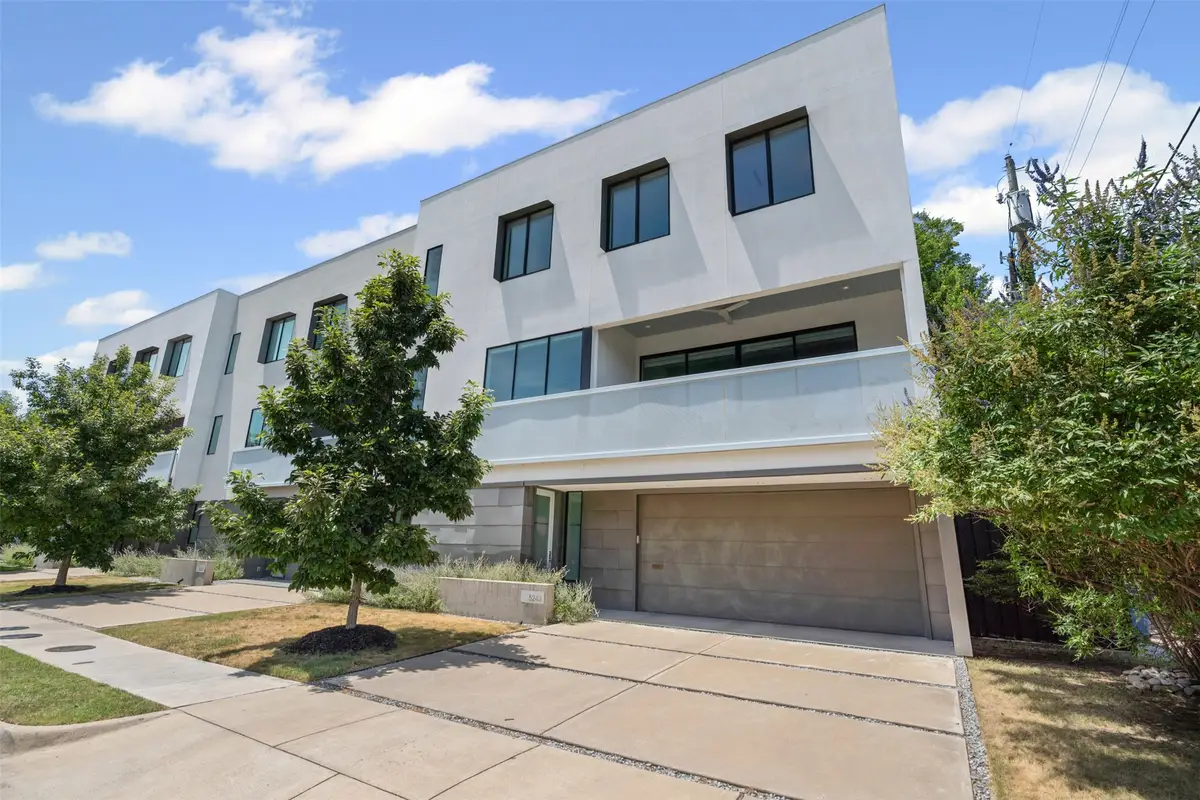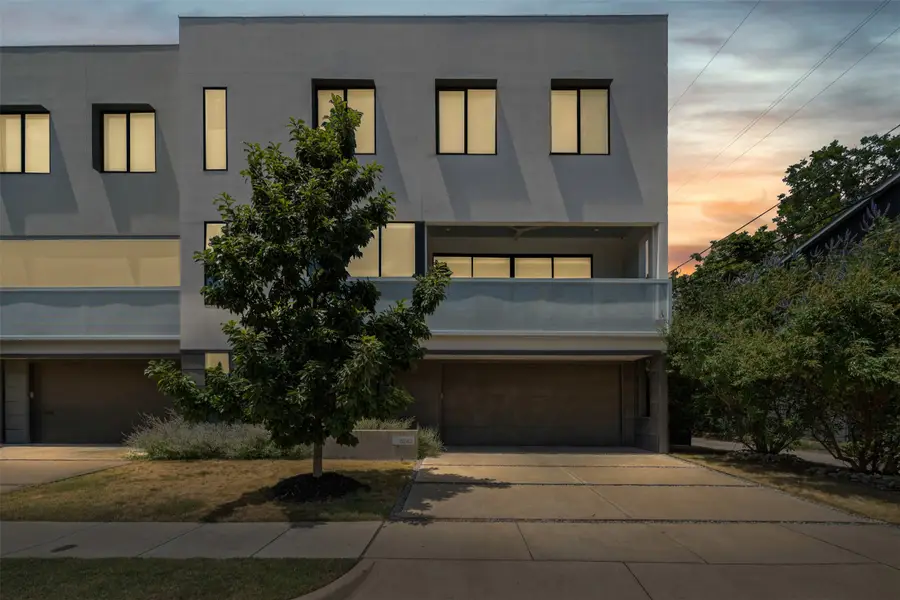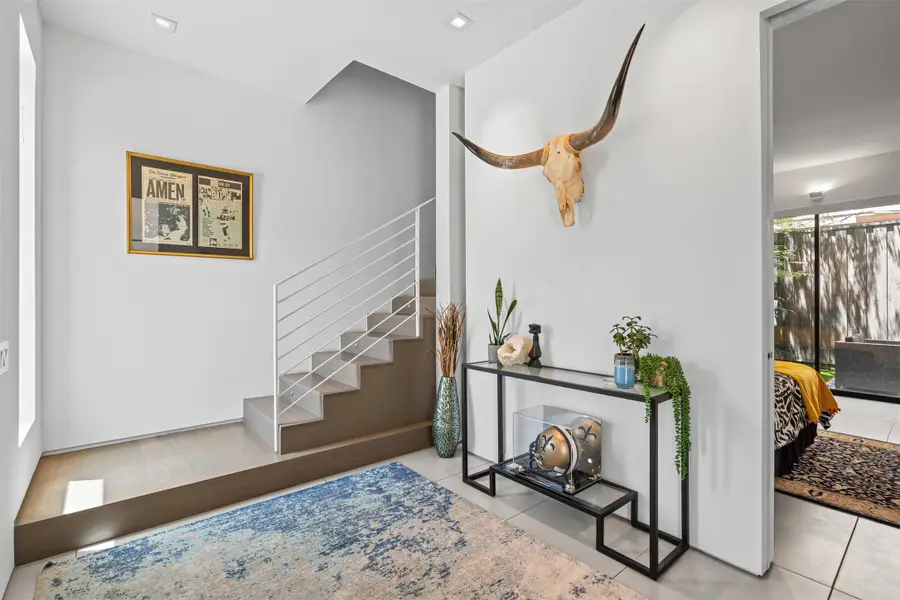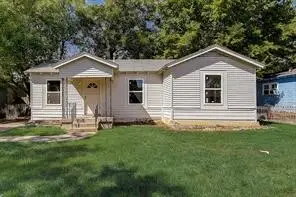5243 Manett Street, Dallas, TX 75206
Local realty services provided by:ERA Steve Cook & Co, Realtors



Listed by:ivey ramsey817-829-6809
Office:williams trew real estate
MLS#:21012714
Source:GDAR
Price summary
- Price:$965,000
- Price per sq. ft.:$421.03
About this home
Winner of a prestigious award for Architecture, this exceptional property blends masterful architectural design with thoughtful touches, high-end quality materials and finishes, and meticulous construction execution. Decidedly urban in concept and location without sacrificing privacy and relaxing lovely outdoor spaces. Natural sunlight brightens the rooms, accenting their clean lines and inviting allure. The current owners have made several significant improvements, including: Tile flooring on the ground level, landscape turf in backyard, electronic screened-in balcony with built-in fire pit, automated smart window treatments with blackout shades in the primary bedroom and built-in Sonos surround sound in the living area and on the balcony. The electrical panel has been updated and a new sub-panel added. They also had a Murphey bed with surrounding shelving custom built for the office area, allowing the option for an additional sleeping area for guests. The Knox Henderson area is a delightful neighborhood with its many chic boutiques, restaurants, and plethora of shopping options - all within easy walking distance! Conveniently located near 75, it offers a life of low maintenance living in a charming, vibrant environment! The primary bedroom and bedroom 2 are on the third level. Bedroom 3 is on the ground floor. All BR's are ensuite. The kitchen, living, and dining areas are on the second floor.
Contact an agent
Home facts
- Year built:2022
- Listing Id #:21012714
- Added:17 day(s) ago
- Updated:August 20, 2025 at 07:09 AM
Rooms and interior
- Bedrooms:3
- Total bathrooms:4
- Full bathrooms:3
- Half bathrooms:1
- Living area:2,292 sq. ft.
Heating and cooling
- Cooling:Central Air
- Heating:Central
Structure and exterior
- Roof:Metal
- Year built:2022
- Building area:2,292 sq. ft.
- Lot area:0.05 Acres
Schools
- High school:Woodrow Wilson
- Middle school:Long
- Elementary school:Geneva Heights
Finances and disclosures
- Price:$965,000
- Price per sq. ft.:$421.03
- Tax amount:$22,970
New listings near 5243 Manett Street
- New
 $455,000Active4 beds 3 baths2,063 sq. ft.
$455,000Active4 beds 3 baths2,063 sq. ft.1651 E Overton Street, Dallas, TX 75216
MLS# 21025007Listed by: MERSAL REALTY - New
 $324,900Active3 beds 2 baths1,600 sq. ft.
$324,900Active3 beds 2 baths1,600 sq. ft.4316 Oak Trail, Dallas, TX 75232
MLS# 21037197Listed by: JPAR - PLANO - New
 $499,000Active5 beds 4 baths3,361 sq. ft.
$499,000Active5 beds 4 baths3,361 sq. ft.7058 Belteau Lane, Dallas, TX 75227
MLS# 21037250Listed by: CENTURY 21 MIKE BOWMAN, INC. - New
 $465,000Active-- beds -- baths2,640 sq. ft.
$465,000Active-- beds -- baths2,640 sq. ft.4205 Metropolitan Avenue, Dallas, TX 75210
MLS# 21028195Listed by: ONEPLUS REALTY GROUP, LLC - New
 $76,000Active1 beds 1 baths600 sq. ft.
$76,000Active1 beds 1 baths600 sq. ft.6108 Abrams Road #103, Dallas, TX 75231
MLS# 21037212Listed by: INFINITY REALTY GROUP OF TEXAS - New
 $129,000Active1 beds 1 baths647 sq. ft.
$129,000Active1 beds 1 baths647 sq. ft.7126 Holly Hill Drive #311, Dallas, TX 75231
MLS# 21035540Listed by: KELLER WILLIAMS REALTY - New
 $210,000Active3 beds 1 baths1,060 sq. ft.
$210,000Active3 beds 1 baths1,060 sq. ft.7729 Hillard Drive, Dallas, TX 75217
MLS# 21037181Listed by: WHITE ROCK REALTY - New
 $675,000Active3 beds 3 baths1,826 sq. ft.
$675,000Active3 beds 3 baths1,826 sq. ft.1537 Cedar Hill Avenue, Dallas, TX 75208
MLS# 21006349Listed by: ALLIE BETH ALLMAN & ASSOC. - Open Sun, 1 to 3pmNew
 $817,000Active3 beds 2 baths1,793 sq. ft.
$817,000Active3 beds 2 baths1,793 sq. ft.7024 Irongate Lane, Dallas, TX 75214
MLS# 21032042Listed by: EXP REALTY - Open Sun, 2am to 4pmNew
 $449,000Active3 beds 2 baths1,578 sq. ft.
$449,000Active3 beds 2 baths1,578 sq. ft.1630 Ramsey Avenue, Dallas, TX 75216
MLS# 21036888Listed by: DAVE PERRY MILLER REAL ESTATE
