5319 Meadow Crest Drive, Dallas, TX 75229
Local realty services provided by:ERA Courtyard Real Estate
5319 Meadow Crest Drive,Dallas, TX 75229
$3,250,000
- 5 Beds
- 6 Baths
- 5,807 sq. ft.
- Single family
- Active
Listed by:kelsey bond214-205-5022
Office:compass re texas, llc.
MLS#:21082931
Source:GDAR
Price summary
- Price:$3,250,000
- Price per sq. ft.:$559.67
About this home
Elegantly nestled on one of the most distinguished streets in Dallas' coveted private school corridor, this picturesque 5-bedroom white brick traditional new construction home stuns with impressive curb appeal and timeless charm. Inside, a forward-thinking floor plan offers spacious, light-filled living with thoughtful amenities throughout. High-quality craftsmanship is paired with trending designer finishes, creating a seamless blend of classic elegance and modern comfort. A private office on the main floor features pocket doors that open to a hidden speakeasy-style retreat-- a perfect man cave or golf simulator space thanks to its soaring ceilings. Upstairs, a spacious loft offers an ideal kid's hangout or media area, accompanied by a separate flex room originally envisioned to hold eight custom bunk beds. Whether transformed into a gym, playroom, or creative studio, the space adapts effortlessly to your needs.
Every detail has been thoughtfully curated, from the hidden grocery pass through from the garage to the concealed appliances within the prep kitchen and walk-in pantry. The oversized downstairs laundry room doubles as a craft space complete with custom wrapping storage, concealed hang drying space and a central island designed for both creativity or homework time. Whole home water filtration system and reverse osmosis drinking water, an electric rolling gate from alley entrance as well as a custom wrought iron gated front entry. Covered patio complete with built in kitchen, outdoor fireplace and remote controlled mosquito screens turn the space in to the ultimate outdoor to indoor living space and an entertainer's dream. This home is a statement of refined living--where timeless elegance meets contemporary comfort. A rare opportunity in one of the city’s most sought-after neighborhoods.
Contact an agent
Home facts
- Year built:2025
- Listing ID #:21082931
- Added:1 day(s) ago
- Updated:October 10, 2025 at 10:41 PM
Rooms and interior
- Bedrooms:5
- Total bathrooms:6
- Full bathrooms:5
- Half bathrooms:1
- Living area:5,807 sq. ft.
Heating and cooling
- Cooling:Central Air
- Heating:Central
Structure and exterior
- Roof:Composition
- Year built:2025
- Building area:5,807 sq. ft.
- Lot area:0.37 Acres
Schools
- High school:Hillcrest
- Middle school:Benjamin Franklin
- Elementary school:Pershing
Finances and disclosures
- Price:$3,250,000
- Price per sq. ft.:$559.67
- Tax amount:$16,763
New listings near 5319 Meadow Crest Drive
- New
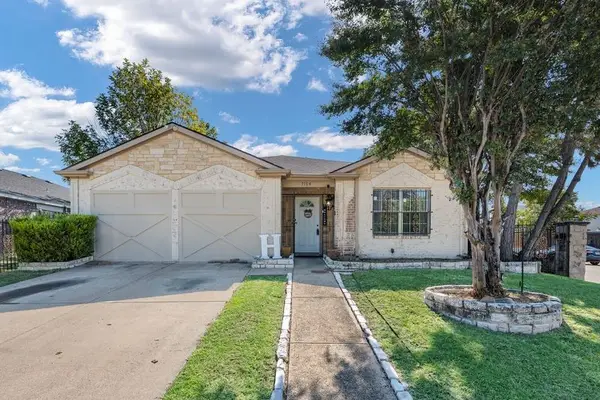 $325,000Active3 beds 2 baths2,257 sq. ft.
$325,000Active3 beds 2 baths2,257 sq. ft.7104 Radcliff Drive, Dallas, TX 75227
MLS# 21079503Listed by: FATHOM REALTY LLC - New
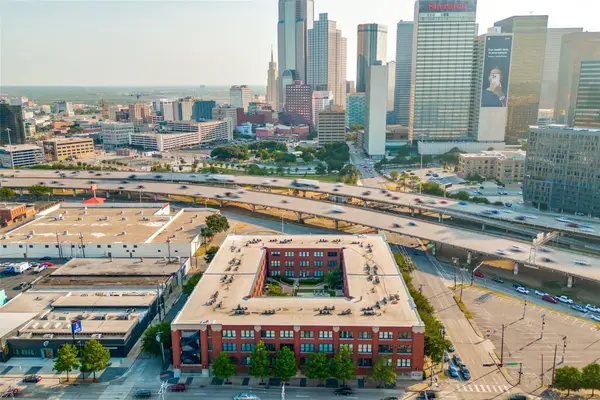 $225,000Active1 beds 1 baths681 sq. ft.
$225,000Active1 beds 1 baths681 sq. ft.2502 Live Oak Street #330, Dallas, TX 75204
MLS# 21083296Listed by: KELLER WILLIAMS URBAN DALLAS - New
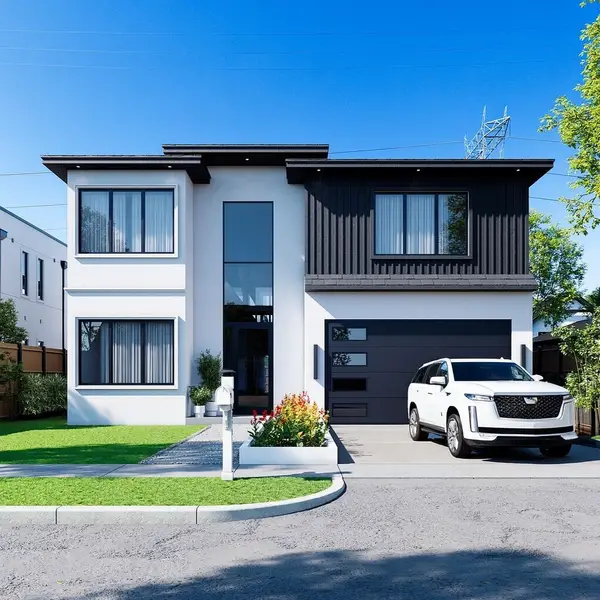 $1,649,000Active5 beds 7 baths5,083 sq. ft.
$1,649,000Active5 beds 7 baths5,083 sq. ft.3905 Wemdon Drive, Dallas, TX 75220
MLS# 21083806Listed by: CHRISTIES LONE STAR - New
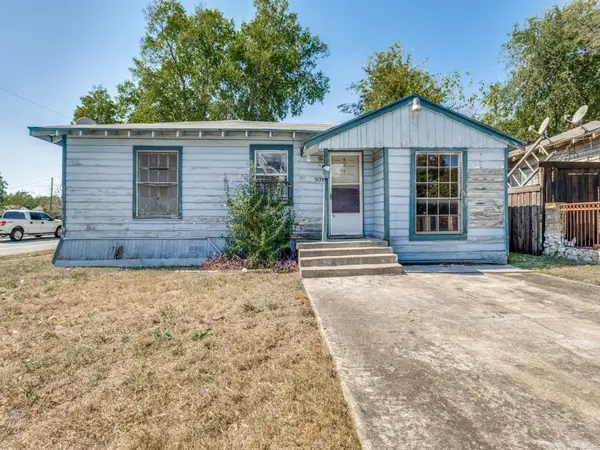 $89,900Active3 beds 1 baths1,140 sq. ft.
$89,900Active3 beds 1 baths1,140 sq. ft.3139 Michigan Avenue, Dallas, TX 75216
MLS# 21084160Listed by: DAVE PERRY MILLER REAL ESTATE - New
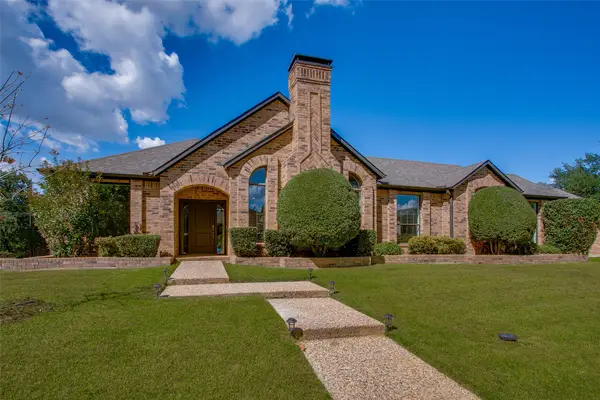 $558,000Active3 beds 4 baths2,397 sq. ft.
$558,000Active3 beds 4 baths2,397 sq. ft.11103 Manorview Circle, Dallas, TX 75228
MLS# 21073766Listed by: DAVE PERRY MILLER REAL ESTATE - New
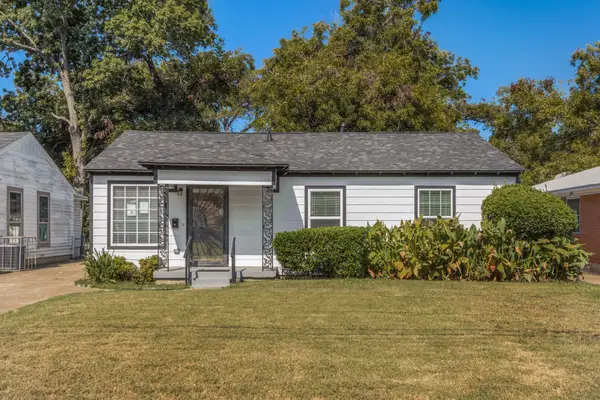 $250,000Active4 beds 2 baths2,004 sq. ft.
$250,000Active4 beds 2 baths2,004 sq. ft.3119 Bertrand Avenue, Dallas, TX 75215
MLS# 21079677Listed by: KELLER WILLIAMS LONESTAR DFW - New
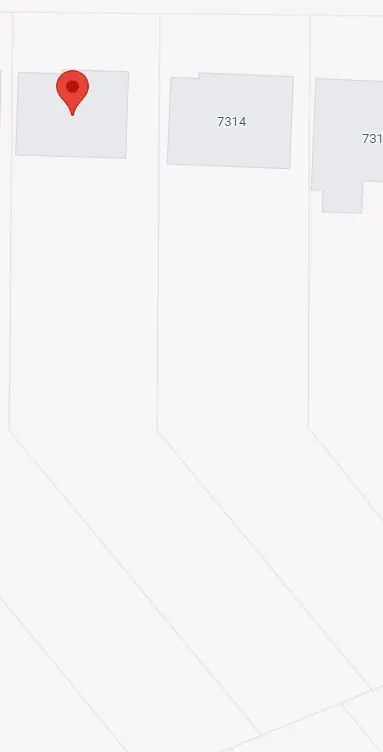 $85,000Active0.45 Acres
$85,000Active0.45 Acres7308 Ravehill Lane, Dallas, TX 75227
MLS# 21084172Listed by: CRESCENT REAL ESTATE GROUP-DFW - New
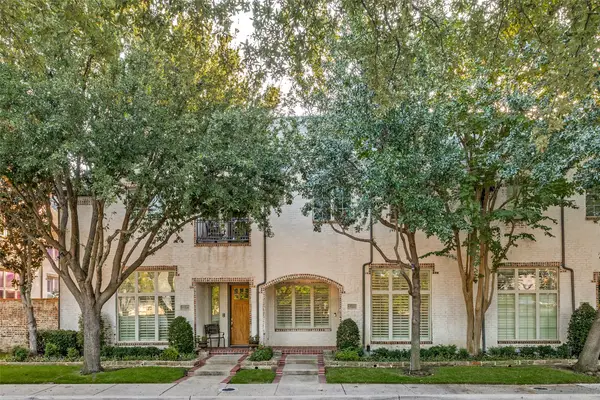 $529,900Active3 beds 3 baths2,216 sq. ft.
$529,900Active3 beds 3 baths2,216 sq. ft.17222 Nailsworth Way, Dallas, TX 75252
MLS# 21073986Listed by: EBBY HALLIDAY, REALTORS - Open Sun, 2 to 4pmNew
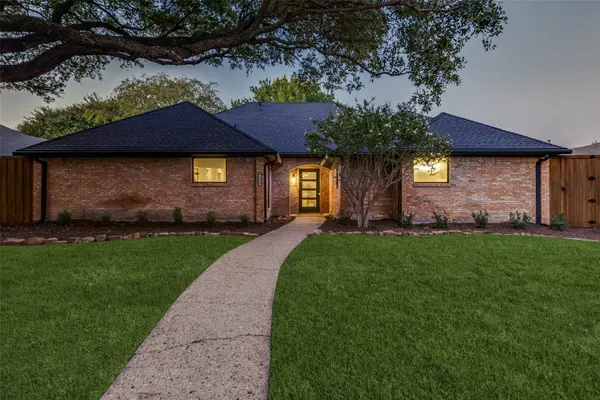 $799,000Active4 beds 3 baths2,317 sq. ft.
$799,000Active4 beds 3 baths2,317 sq. ft.6019 Daven Oaks Drive, Dallas, TX 75248
MLS# 21080851Listed by: EBBY HALLIDAY, REALTORS
