5335 Meaders Lane, Dallas, TX 75229
Local realty services provided by:ERA Steve Cook & Co, Realtors
Listed by:ryan streiff214-369-6000
Office:dave perry miller real estate
MLS#:20975612
Source:GDAR
Price summary
- Price:$10,900,000
- Price per sq. ft.:$877.55
About this home
Inspired by the grand villas of the Tuscan countryside, this commanding, completely gated estate at 5335 Meaders Lane rests on a lot and a half. Its expansive presence stretching nearly a block along one of Preston Hollow’s most admired neighborhoods in Mayflower Estates. Designed by noted architect Elby Martin and built by Bob Thompson, one of Dallas’ most respected high-end builders, this residence captures the soul of a Tuscan mansion with modern livability. From the Italian-barrel tile roof to stately stone exteriors, every detail feels authentic. Lush grounds unfold over 1.1 acres, enhanced by moonlit mature trees, two courtyards—including a private meditation garden—and four hand-crafted fountains. Multiple verandas, terraces, and six balconies—all with beautiful sweeping views—create effortless indoor-outdoor living. A resort-style pool with cascading spouts, a just-completed sport court, and a fully appointed cabana with kitchen, fireplace, and dome ceiling set the stage for year-round entertaining. The property also offers a 1,159 sq. ft. attached guest or au pair house with its own private exterior staircase and convenient parking pads. Inside, artistry and craftsmanship abound: a 24-ft ceiling entry with custom Solara iron stair, a 70-ft groin-vaulted gallery with hand-painted Italian frescoes, wine cellar and tasting room, billiard and game rooms, and a media room with motorized recliners. Clerestory windows frame sweeping estate views, underscoring the home’s connection to its surroundings. With geothermal HVAC, a recently installed whole-house generator, and thoughtful design, this is an extraordinary Tuscan-inspired retreat—expansive in scale, commanding in presence, and unrivaled in its Dallas setting.
Contact an agent
Home facts
- Year built:2009
- Listing ID #:20975612
- Added:45 day(s) ago
- Updated:October 03, 2025 at 11:43 AM
Rooms and interior
- Bedrooms:5
- Total bathrooms:9
- Full bathrooms:7
- Half bathrooms:2
- Living area:12,421 sq. ft.
Heating and cooling
- Cooling:Geothermal
- Heating:Geothermal
Structure and exterior
- Roof:Tile
- Year built:2009
- Building area:12,421 sq. ft.
- Lot area:1.1 Acres
Schools
- High school:Hillcrest
- Middle school:Benjamin Franklin
- Elementary school:Pershing
Finances and disclosures
- Price:$10,900,000
- Price per sq. ft.:$877.55
New listings near 5335 Meaders Lane
- Open Sat, 1 to 3pmNew
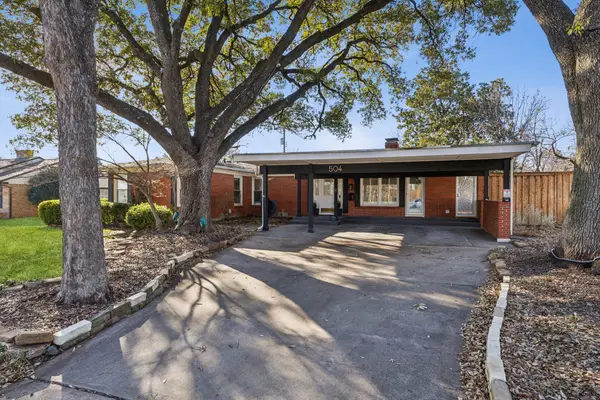 $549,000Active3 beds 2 baths1,716 sq. ft.
$549,000Active3 beds 2 baths1,716 sq. ft.504 Monssen Drive, Dallas, TX 75224
MLS# 21070848Listed by: DAVE PERRY MILLER REAL ESTATE - New
 $519,000Active3 beds 2 baths1,688 sq. ft.
$519,000Active3 beds 2 baths1,688 sq. ft.403 S Willomet Avenue, Dallas, TX 75208
MLS# 21075759Listed by: EXP REALTY LLC - New
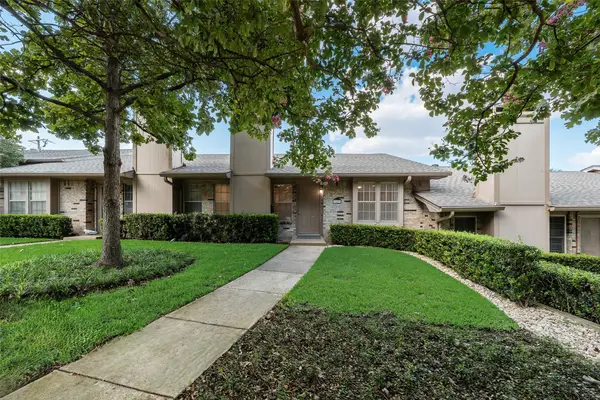 $340,000Active2 beds 2 baths1,210 sq. ft.
$340,000Active2 beds 2 baths1,210 sq. ft.7509 Pebblestone Drive, Dallas, TX 75230
MLS# 21075825Listed by: FATHOM REALTY LLC - Open Sun, 2 to 4pmNew
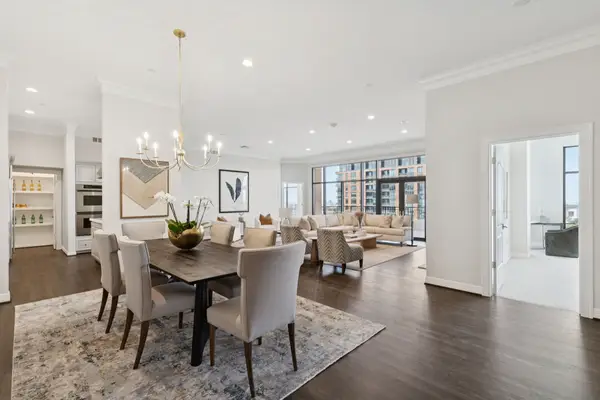 $1,450,000Active2 beds 3 baths2,835 sq. ft.
$1,450,000Active2 beds 3 baths2,835 sq. ft.2828 Hood Street #1506, Dallas, TX 75219
MLS# 21076745Listed by: DOUGLAS ELLIMAN REAL ESTATE - Open Sun, 3 to 6pmNew
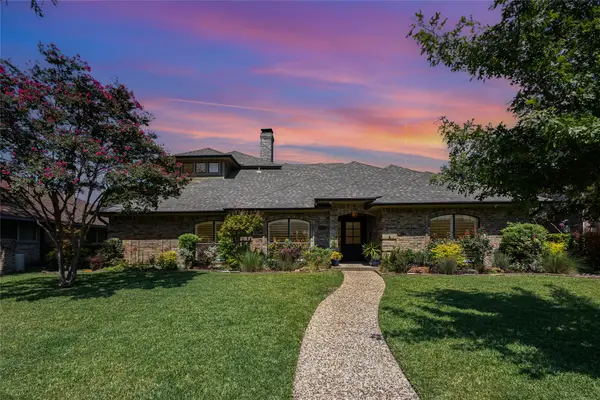 $775,000Active4 beds 4 baths3,246 sq. ft.
$775,000Active4 beds 4 baths3,246 sq. ft.6507 Barfield Drive, Dallas, TX 75252
MLS# 21076834Listed by: KELLER WILLIAMS REALTY DPR - New
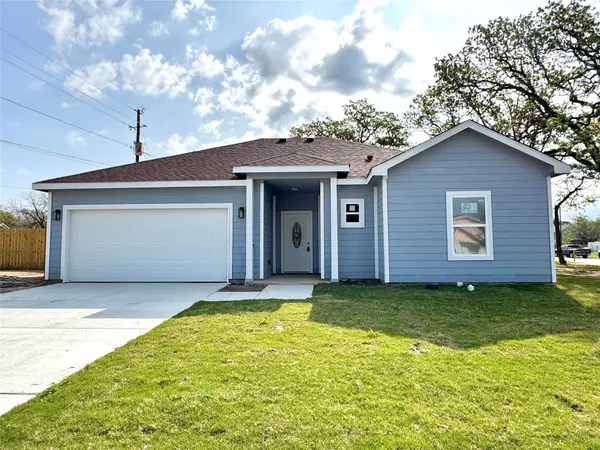 $279,500Active3 beds 2 baths1,283 sq. ft.
$279,500Active3 beds 2 baths1,283 sq. ft.2010 Nantucket Village Drive, Dallas, TX 75217
MLS# 21077087Listed by: PIONEER 1 REALTY - New
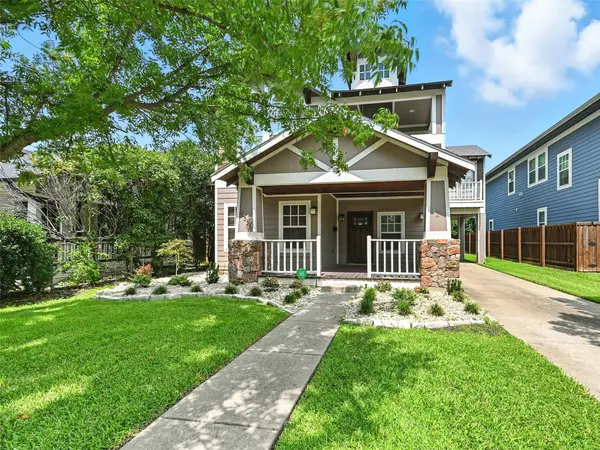 $1,649,000Active5 beds 4 baths3,137 sq. ft.
$1,649,000Active5 beds 4 baths3,137 sq. ft.5535 Willis Avenue, Dallas, TX 75206
MLS# 21077088Listed by: C. W. SPARKS MANAGEMENT - New
 $395,000Active2 beds 2 baths1,679 sq. ft.
$395,000Active2 beds 2 baths1,679 sq. ft.4130 Newton Avenue #A, Dallas, TX 75219
MLS# 21077104Listed by: AVIGNON REALTY - New
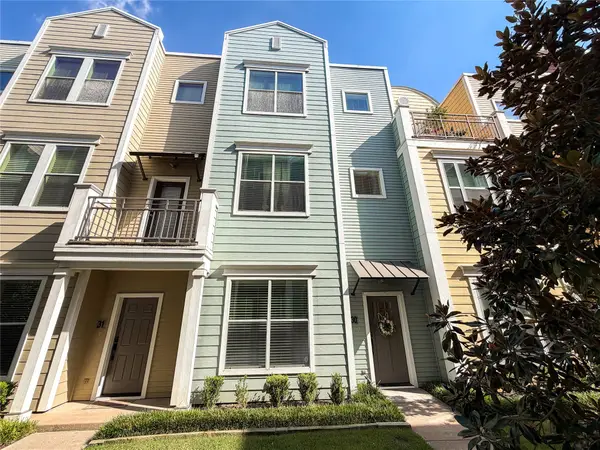 $574,900Active3 beds 3 baths1,840 sq. ft.
$574,900Active3 beds 3 baths1,840 sq. ft.4121 Mckinney #30, Dallas, TX 75204
MLS# 21077043Listed by: ALLIE BETH ALLMAN & ASSOC. - New
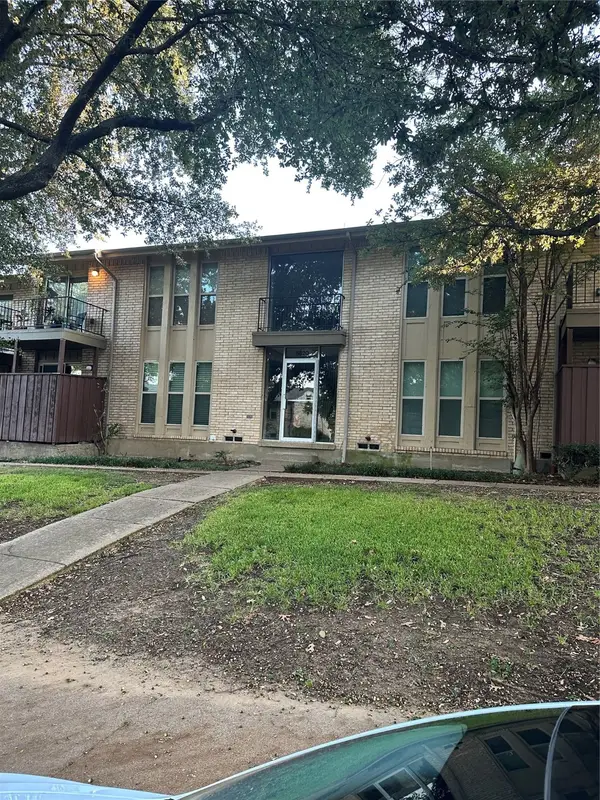 $195,000Active2 beds 2 baths1,000 sq. ft.
$195,000Active2 beds 2 baths1,000 sq. ft.5820 Sandhurst Lane #D, Dallas, TX 75206
MLS# 21077019Listed by: FLUELLEN REALTY GROUP LLC
