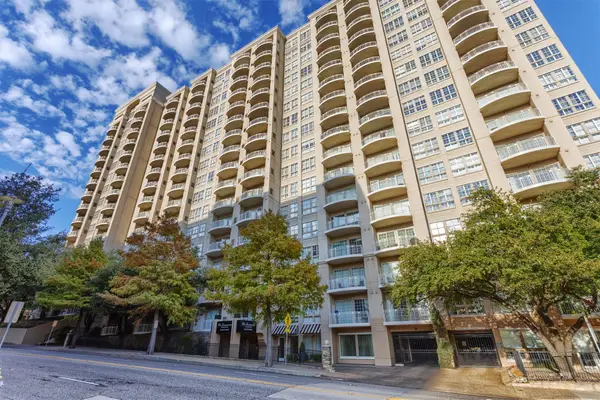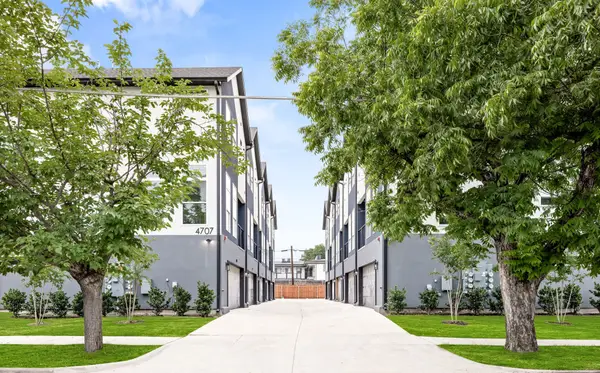5349 Drane Drive, Dallas, TX 75209
Local realty services provided by:ERA Courtyard Real Estate
Listed by: becky frey214-536-4727
Office: compass re texas, llc.
MLS#:21085527
Source:GDAR
Price summary
- Price:$4,950,000
- Price per sq. ft.:$739.03
- Monthly HOA dues:$316.67
About this home
Set on a tree-lined street in coveted Greenway Parks, 5349 Drane is a timeless residence that has been thoughtfully renewed for modern living. Behind its classic façade, the home blends architectural charm with an impressive list of recent updates that elevate both comfort and function.
Gracious living and dining rooms, accented by four fireplaces, create inviting spaces for gathering. Natural light streams through brand-new windows, while updated ceiling lighting and custom hardwood floors bring a fresh sophistication to every level.
Outdoors, a beautifully renovated pool — recently dug to a nine-foot depth and surrounded by professional tree lighting — sets the stage for year-round entertaining.
Behind the scenes, the home is fully equipped for peace of mind with a whole-house and pool Kohler generator, multiple new HVAC systems with updated ductwork, and family-friendly electrical upgrades throughout.
A rare combination of timeless character and today’s modern essentials, this home offers an extraordinary lifestyle in one of Dallas’ most sought-after neighborhoods.
Contact an agent
Home facts
- Year built:1985
- Listing ID #:21085527
- Added:59 day(s) ago
- Updated:December 19, 2025 at 12:48 PM
Rooms and interior
- Bedrooms:5
- Total bathrooms:7
- Full bathrooms:6
- Half bathrooms:1
- Living area:6,698 sq. ft.
Heating and cooling
- Cooling:Central Air, Electric
- Heating:Central, Natural Gas
Structure and exterior
- Year built:1985
- Building area:6,698 sq. ft.
- Lot area:0.39 Acres
Schools
- High school:Jefferson
- Middle school:Cary
- Elementary school:Polk
Finances and disclosures
- Price:$4,950,000
- Price per sq. ft.:$739.03
- Tax amount:$56,103
New listings near 5349 Drane Drive
- New
 $304,900Active1 beds 1 baths829 sq. ft.
$304,900Active1 beds 1 baths829 sq. ft.3225 Turtle Creek Boulevard #716, Dallas, TX 75219
MLS# 21133173Listed by: COLDWELL BANKER APEX, REALTORS - New
 $84,999Active0.19 Acres
$84,999Active0.19 Acres1959 E Ann Arbor Avenue, Dallas, TX 75216
MLS# 21135707Listed by: MONUMENT REALTY - New
 $30,000Active2 beds 1 baths656 sq. ft.
$30,000Active2 beds 1 baths656 sq. ft.1445 Elk Creek Road, Dallas, TX 75253
MLS# 21134475Listed by: COMPASS RE TEXAS, LLC - New
 $825,000Active4 beds 3 baths3,243 sq. ft.
$825,000Active4 beds 3 baths3,243 sq. ft.6515 Ridgeview Circle, Dallas, TX 75240
MLS# 21125276Listed by: KELLER WILLIAMS FRISCO STARS  $535,000Active2 beds 4 baths1,790 sq. ft.
$535,000Active2 beds 4 baths1,790 sq. ft.4707 Virginia Avenue #2, Dallas, TX 75204
MLS# 21077513Listed by: KELLER WILLIAMS REALTY $535,000Active2 beds 4 baths1,790 sq. ft.
$535,000Active2 beds 4 baths1,790 sq. ft.4707 Virginia Avenue #4, Dallas, TX 75204
MLS# 21077755Listed by: KELLER WILLIAMS REALTY $535,000Active2 beds 4 baths1,790 sq. ft.
$535,000Active2 beds 4 baths1,790 sq. ft.4707 Virginia Avenue #3, Dallas, TX 75204
MLS# 21118294Listed by: KELLER WILLIAMS REALTY- New
 $234,900Active4 beds 2 baths2,038 sq. ft.
$234,900Active4 beds 2 baths2,038 sq. ft.2614 Tolosa Drive, Dallas, TX 75228
MLS# 21133217Listed by: MONUMENT REALTY - New
 $405,000Active2 beds 3 baths1,479 sq. ft.
$405,000Active2 beds 3 baths1,479 sq. ft.1600 Abrams Road #45, Dallas, TX 75214
MLS# 21133321Listed by: COMPASS RE TEXAS, LLC - New
 $2,650,000Active5 beds 6 baths5,982 sq. ft.
$2,650,000Active5 beds 6 baths5,982 sq. ft.6544 Valleybrook Drive, Dallas, TX 75254
MLS# 21134342Listed by: CINDY MCCARTY & ASSOCIATES
