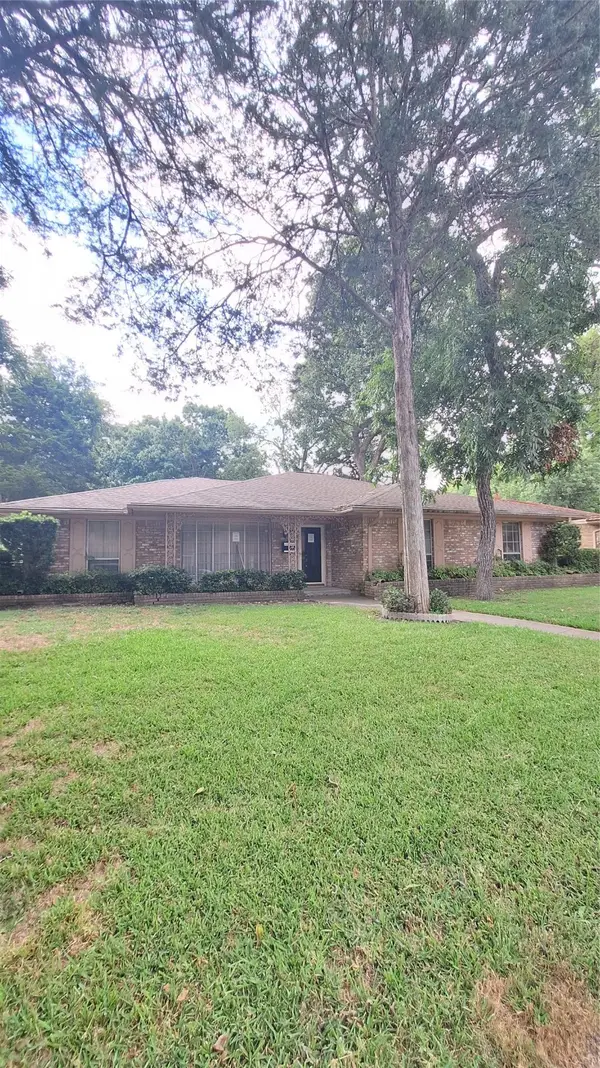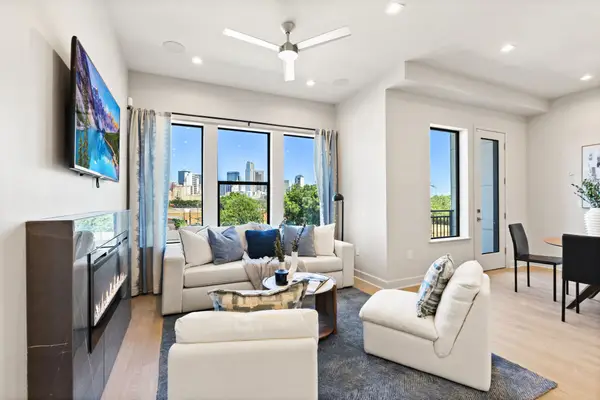5405 Bent Tree Drive, Dallas, TX 75248
Local realty services provided by:ERA Steve Cook & Co, Realtors



Listed by:valerie van pelt214-708-2115
Office:compass re texas, llc.
MLS#:21031948
Source:GDAR
Price summary
- Price:$1,795,500
- Price per sq. ft.:$366.13
About this home
Resort-Style Estate Backing to Preston Trail Golf Course – Exceptional one-story Bent Tree estate on a rare 0.5-acre lot with golf course frontage. This fully updated property includes a 3,764 SF main home and a 1,140 SF cabana-style guesthouse (built 2016), blending timeless Spanish Colonial design with luxurious modern finishes.
Arched openings, wood-beamed ceilings, Saltillo tile, and new hickory engineered hardwoods set the tone. The chef’s kitchen features Ann Sacks tile, Basaltina lava stone countertops, farm sink, and SubZero refrigerator (2022). The primary suite, renovated in 2024, boasts a spa-worthy bath, custom closets, and remote-control shades.
Ideal for entertaining—media room with 3LCD projector and drop-down screen, wet bar with leathered granite, Sonic ice machine, and glass shelving. Recent upgrades include new HVACs (2024), retiled spa (2024), pool stucco (2023), whole-house Generac generator (2023), updated powder and utility rooms, fresh garage paint, art and landscape lighting, and exterior cameras.
Resort-inspired outdoor living offers a pool with tanning ledge, sheer descent waterfalls, spa, and spacious cabana guesthouse with full kitchen, living area, and bath. Minutes from Trinity Christian Academy and major conveniences, this turnkey golf course retreat is one of Bent Tree’s finest.
Contact an agent
Home facts
- Year built:1975
- Listing Id #:21031948
- Added:2 day(s) ago
- Updated:August 17, 2025 at 12:42 AM
Rooms and interior
- Bedrooms:5
- Total bathrooms:6
- Full bathrooms:5
- Half bathrooms:1
- Living area:4,904 sq. ft.
Heating and cooling
- Cooling:Central Air, Electric, Zoned
- Heating:Central, Fireplaces, Natural Gas, Zoned
Structure and exterior
- Roof:Concrete, Tile
- Year built:1975
- Building area:4,904 sq. ft.
- Lot area:0.5 Acres
Schools
- High school:White
- Middle school:Walker
- Elementary school:Jerry Junkins
Finances and disclosures
- Price:$1,795,500
- Price per sq. ft.:$366.13
- Tax amount:$32,938
New listings near 5405 Bent Tree Drive
- New
 $300,000Active3 beds 2 baths2,060 sq. ft.
$300,000Active3 beds 2 baths2,060 sq. ft.5920 Forest Haven Trail, Dallas, TX 75232
MLS# 21035966Listed by: PREMIUM REALTY - New
 $429,999Active3 beds 2 baths1,431 sq. ft.
$429,999Active3 beds 2 baths1,431 sq. ft.3307 Renaissance Drive, Dallas, TX 75287
MLS# 21032662Listed by: AMX REALTY - New
 $235,000Active6 beds 3 baths1,319 sq. ft.
$235,000Active6 beds 3 baths1,319 sq. ft.1418 Exeter Avenue, Dallas, TX 75216
MLS# 21033858Listed by: EXP REALTY LLC - New
 $559,860Active2 beds 3 baths1,302 sq. ft.
$559,860Active2 beds 3 baths1,302 sq. ft.1900 S Ervay Street #408, Dallas, TX 75215
MLS# 21035253Listed by: AGENCY DALLAS PARK CITIES, LLC - New
 $698,000Active4 beds 4 baths2,928 sq. ft.
$698,000Active4 beds 4 baths2,928 sq. ft.1623 Lansford Avenue, Dallas, TX 75224
MLS# 21035698Listed by: ARISE CAPITAL REAL ESTATE - New
 $280,000Active3 beds 2 baths1,669 sq. ft.
$280,000Active3 beds 2 baths1,669 sq. ft.9568 Jennie Lee Lane, Dallas, TX 75227
MLS# 21030257Listed by: REGAL, REALTORS - New
 $349,000Active5 beds 2 baths2,118 sq. ft.
$349,000Active5 beds 2 baths2,118 sq. ft.921 Fernwood Avenue, Dallas, TX 75216
MLS# 21035457Listed by: KELLER WILLIAMS FRISCO STARS - New
 $250,000Active1 beds 1 baths780 sq. ft.
$250,000Active1 beds 1 baths780 sq. ft.1200 Main Street #1508, Dallas, TX 75202
MLS# 21035501Listed by: COMPASS RE TEXAS, LLC. - New
 $180,000Active2 beds 2 baths1,029 sq. ft.
$180,000Active2 beds 2 baths1,029 sq. ft.12888 Montfort Drive #210, Dallas, TX 75230
MLS# 21034757Listed by: COREY SIMPSON & ASSOCIATES - New
 $239,999Active1 beds 1 baths757 sq. ft.
$239,999Active1 beds 1 baths757 sq. ft.1200 Main Street #503, Dallas, TX 75202
MLS# 21033163Listed by: REDFIN CORPORATION

