5414 Preston Fairways Circle, Dallas, TX 75252
Local realty services provided by:ERA Steve Cook & Co, Realtors
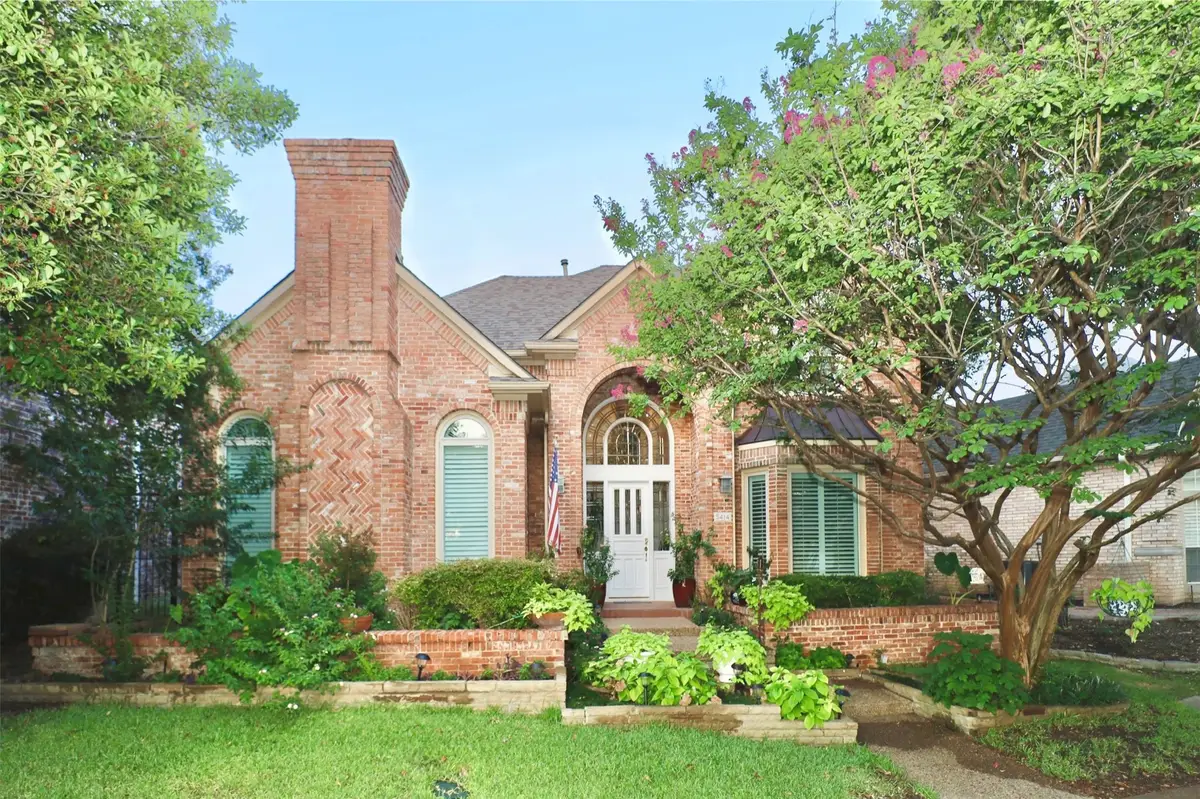


5414 Preston Fairways Circle,Dallas, TX 75252
$1,050,000
- 3 Beds
- 3 Baths
- 3,437 sq. ft.
- Single family
- Active
Upcoming open houses
- Sat, Aug 2301:00 pm - 04:00 pm
Listed by:danny mai972-850-8872
Office:northbrook realty group
MLS#:21023599
Source:GDAR
Price summary
- Price:$1,050,000
- Price per sq. ft.:$305.5
- Monthly HOA dues:$83.33
About this home
This beautifully updated and well-maintained home in a prestigious North Dallas community is a must-see! The property boasts three spacious bedrooms, two and a half baths, two living areas, and a separate laundry room with sink. You'll love the extra-tall ceilings with large windows and skylights, which create tons of natural light. The home is perfect for entertaining, featuring a heated pool with a spa, a large outdoor patio, and a cozy open-top courtyard. Recent updates include a fresh coat of paint throughout everywhere, new light fixtures and chandeliers, plantation shutters, new granite countertops and backsplash in the kitchen, and modern engineered wood flooring on the first floor. Located in the heart of the DFW area, this home makes for an easy commute and offers convenient access to a variety of popular restaurants, shops, and grocery stores. Zoned for Plano ISD schools and situated in Collin County, this gem won't last long! *Ask about the full list of updates!*
Contact an agent
Home facts
- Year built:1987
- Listing Id #:21023599
- Added:6 day(s) ago
- Updated:August 21, 2025 at 11:45 AM
Rooms and interior
- Bedrooms:3
- Total bathrooms:3
- Full bathrooms:2
- Half bathrooms:1
- Living area:3,437 sq. ft.
Heating and cooling
- Cooling:Attic Fan, Ceiling Fans, Central Air, Electric
- Heating:Central, Natural Gas
Structure and exterior
- Roof:Composition
- Year built:1987
- Building area:3,437 sq. ft.
Schools
- High school:Shepton
- Middle school:Frankford
- Elementary school:Haggar
Finances and disclosures
- Price:$1,050,000
- Price per sq. ft.:$305.5
- Tax amount:$16,178
New listings near 5414 Preston Fairways Circle
- New
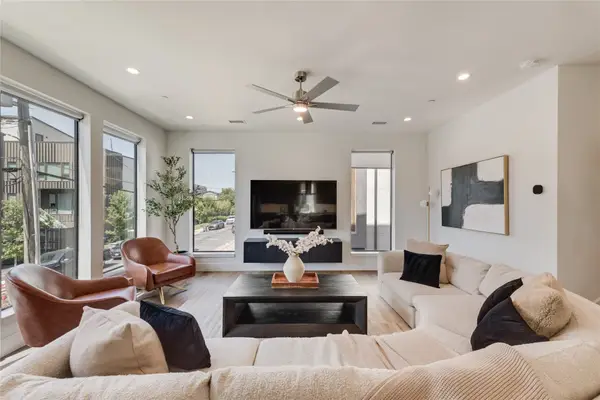 $549,000Active2 beds 3 baths1,619 sq. ft.
$549,000Active2 beds 3 baths1,619 sq. ft.4730 Manett Street #101, Dallas, TX 75204
MLS# 21036960Listed by: COMPASS RE TEXAS, LLC - New
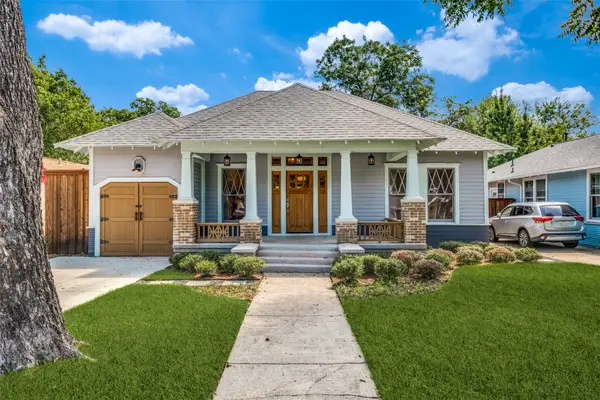 $859,000Active3 beds 2 baths2,022 sq. ft.
$859,000Active3 beds 2 baths2,022 sq. ft.714 N Edgefield Avenue, Dallas, TX 75208
MLS# 21023273Listed by: COMPASS RE TEXAS, LLC. - New
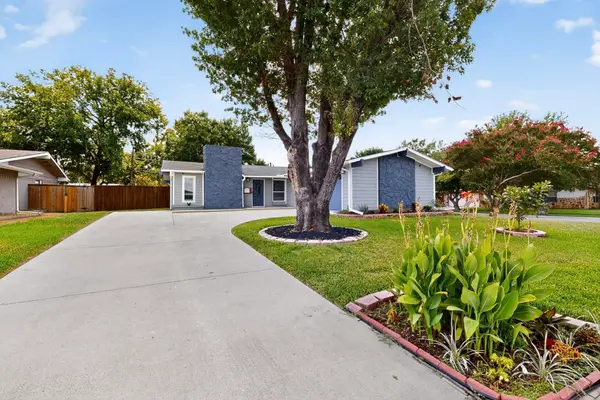 $400,000Active3 beds 2 baths1,410 sq. ft.
$400,000Active3 beds 2 baths1,410 sq. ft.3006 Wildflower Drive, Dallas, TX 75229
MLS# 21037330Listed by: ULTIMA REAL ESTATE - New
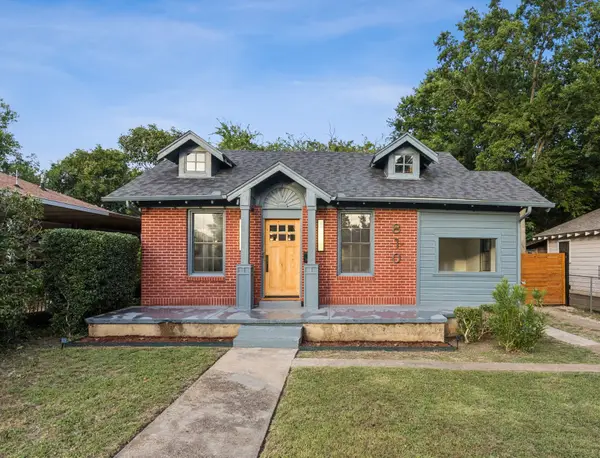 $543,900Active3 beds 3 baths1,572 sq. ft.
$543,900Active3 beds 3 baths1,572 sq. ft.810 S Montclair Avenue, Dallas, TX 75208
MLS# 21038418Listed by: COLDWELL BANKER REALTY - New
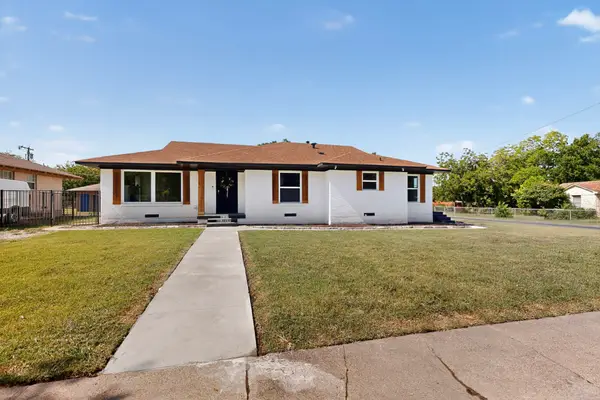 $404,999Active3 beds 2 baths1,522 sq. ft.
$404,999Active3 beds 2 baths1,522 sq. ft.6202 Belgrade Avenue, Dallas, TX 75227
MLS# 21038522Listed by: ENCORE FINE PROPERTIES - New
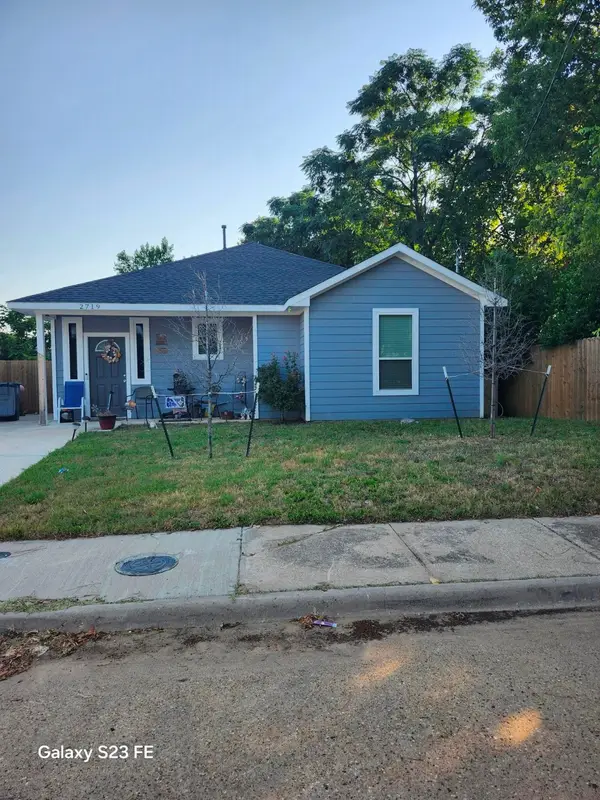 $286,000Active3 beds 2 baths1,470 sq. ft.
$286,000Active3 beds 2 baths1,470 sq. ft.2719 Frazier Avenue, Dallas, TX 75210
MLS# 21028093Listed by: THE HUGHES GROUP REAL ESTATE - New
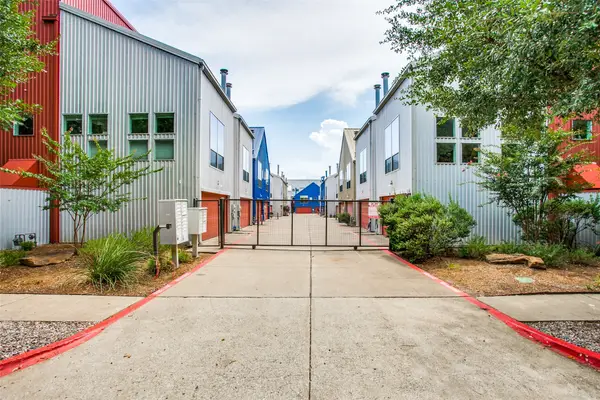 $595,000Active2 beds 2 baths1,974 sq. ft.
$595,000Active2 beds 2 baths1,974 sq. ft.4213 Dickason Avenue #10, Dallas, TX 75219
MLS# 21038477Listed by: COMPASS RE TEXAS, LLC. - New
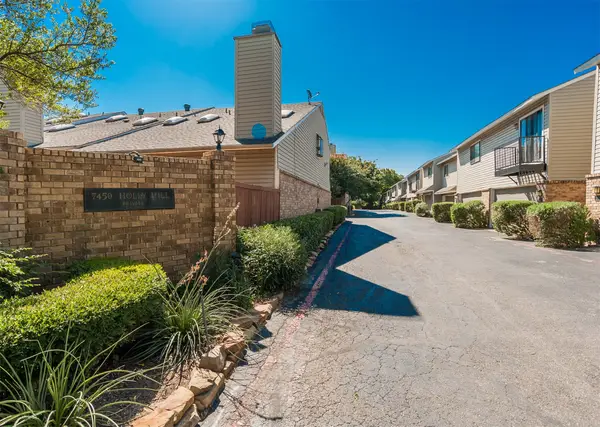 $229,000Active2 beds 3 baths1,312 sq. ft.
$229,000Active2 beds 3 baths1,312 sq. ft.7450 Holly Hill Drive #116, Dallas, TX 75231
MLS# 21038478Listed by: CHRISTIES LONE STAR - New
 $625,000Active3 beds 3 baths2,753 sq. ft.
$625,000Active3 beds 3 baths2,753 sq. ft.7048 Arboreal Drive, Dallas, TX 75231
MLS# 21038461Listed by: COMPASS RE TEXAS, LLC. - New
 $154,990Active2 beds 1 baths795 sq. ft.
$154,990Active2 beds 1 baths795 sq. ft.12810 Midway Road #2046, Dallas, TX 75244
MLS# 21034661Listed by: LUGARY, LLC

