5415 Preston Fairways Circle, Dallas, TX 75252
Local realty services provided by:ERA Steve Cook & Co, Realtors
5415 Preston Fairways Circle,Dallas, TX 75252
$1,076,000
- 3 Beds
- 3 Baths
- 4,060 sq. ft.
- Single family
- Active
Upcoming open houses
- Sun, Nov 0901:00 pm - 03:00 pm
Listed by:crystal pienaar214-453-1850
Office:coldwell banker realty
MLS#:21032848
Source:GDAR
Price summary
- Price:$1,076,000
- Price per sq. ft.:$265.02
- Monthly HOA dues:$87.5
About this home
.
Experience luxury living on the prestigious Preston Trail Golf Course.
Golf course - Location - best schools - lifestyle - updated - private - close to airport and amenities
This beautifully updated home offers breathtaking golf course views and a host of high-end improvements for comfort and style
• Prime Location: Lots overlooking golf course valued at $387k; significantly higher than neighborhood lots valued at $220k (+$167k)
• Recent Renovations 2022: all new white oak flooring upstairs including modernizing bathroom with steam shower, vanities and tile.
* Downstairs 2022: all new satin finished spanish tile with european appearance. Custom paint colors.
• Chef’s Kitchen 2022: Outfitted with all-new appliances, Miele coffee maker, smart oven, modern large sink, veggie sink with disposal.
• Primary Suite bathroom 2025: all new flooring, dual vanities, bathtub with ledge, seperate shower. Include a spacious walk-in closet
• Game Room: Boasts high ceilings, a walk-out balcony, and abundant natural light. Tons of storage and walk-in closet
• Private Study: Includes built-in shelving with book find ladder and cabinets. Adjacent to full third bathroom
• Stylish Interiors: 2025’s Fall top colors—taupe and sage
* Kitchen 2025: all new Venetian plastered walls and French chandelier.
• Pool: Equipped with a new filter and motor; surface ready for buyer’s customization
• Top Schools: Walking distance to Shelton School and zoned to Plano West ISD
Don’t miss this rare opportunity to own a luxurious home in one of Dallas’s most sought-after golf course communities.
Contact an agent
Home facts
- Year built:1991
- Listing ID #:21032848
- Added:51 day(s) ago
- Updated:November 03, 2025 at 07:46 PM
Rooms and interior
- Bedrooms:3
- Total bathrooms:3
- Full bathrooms:3
- Living area:4,060 sq. ft.
Heating and cooling
- Cooling:Ceiling Fans, Central Air, Electric, Zoned
- Heating:Central, Natural Gas, Zoned
Structure and exterior
- Roof:Composition
- Year built:1991
- Building area:4,060 sq. ft.
- Lot area:0.22 Acres
Schools
- Middle school:Frankford
- Elementary school:Haggar
Finances and disclosures
- Price:$1,076,000
- Price per sq. ft.:$265.02
- Tax amount:$20,268
New listings near 5415 Preston Fairways Circle
- New
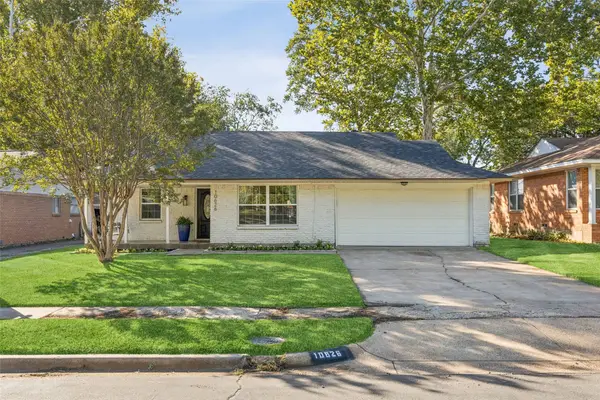 $599,000Active3 beds 2 baths1,506 sq. ft.
$599,000Active3 beds 2 baths1,506 sq. ft.10626 Larchfield Lane, Dallas, TX 75238
MLS# 21097626Listed by: EBBY HALLIDAY, REALTORS - New
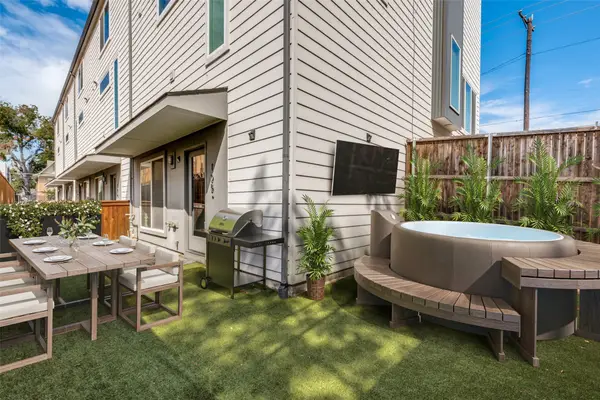 $525,000Active2 beds 3 baths1,805 sq. ft.
$525,000Active2 beds 3 baths1,805 sq. ft.1901 N Carroll Avenue #105, Dallas, TX 75204
MLS# 21098500Listed by: COMPASS RE TEXAS, LLC. - New
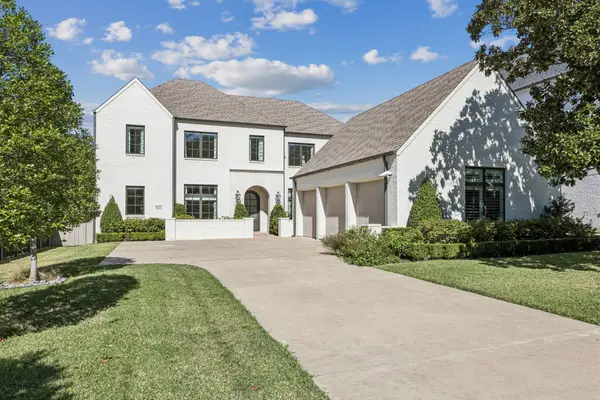 $3,495,000Active5 beds 6 baths5,416 sq. ft.
$3,495,000Active5 beds 6 baths5,416 sq. ft.6815 Stichter Avenue, Dallas, TX 75230
MLS# 21102877Listed by: COMPASS RE TEXAS, LLC - New
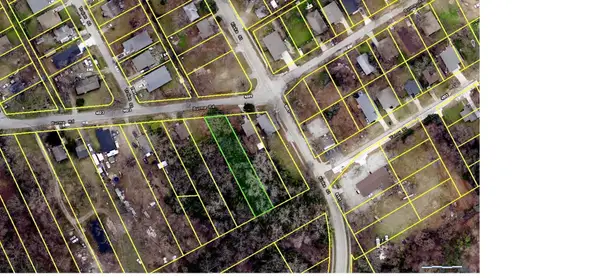 $50,000Active0.31 Acres
$50,000Active0.31 Acres4640 Burma Road, Dallas, TX 75216
MLS# 21102881Listed by: TUXOR REALTY - New
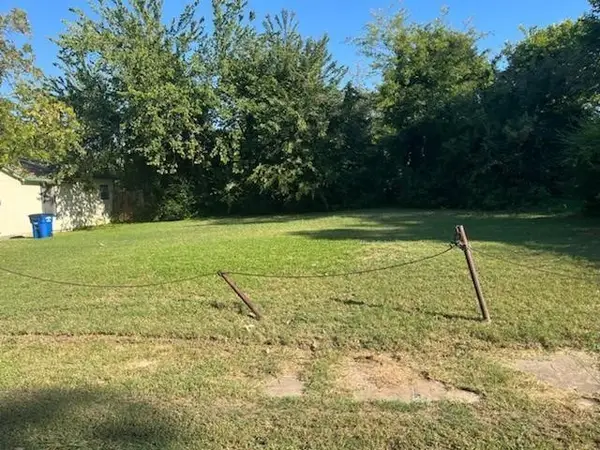 $60,000Active0.17 Acres
$60,000Active0.17 Acres4220 Marshall Drive, Dallas, TX 75210
MLS# 21102895Listed by: TUXOR REALTY - New
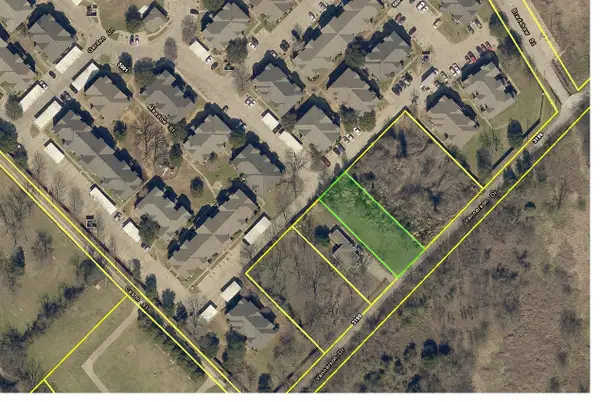 $75,000Active0.27 Acres
$75,000Active0.27 Acres3129 Vannerson Drive, Dallas, TX 75215
MLS# 21102899Listed by: TUXOR REALTY - New
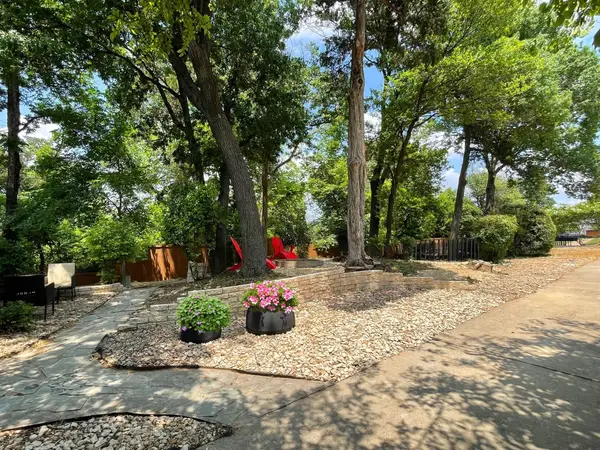 $1,195,000Active3 beds 4 baths3,253 sq. ft.
$1,195,000Active3 beds 4 baths3,253 sq. ft.1223 N Tyler Street, Dallas, TX 75208
MLS# 21102944Listed by: BERKSHIRE HATHAWAYHS PENFED TX - New
 $240,000Active3 beds 2 baths1,239 sq. ft.
$240,000Active3 beds 2 baths1,239 sq. ft.723 Ryan Road, Dallas, TX 75224
MLS# 21097902Listed by: DECORATIVE REAL ESTATE - New
 $359,900Active2 beds 2 baths873 sq. ft.
$359,900Active2 beds 2 baths873 sq. ft.3631 Hawthorne Avenue, Dallas, TX 75219
MLS# 21102735Listed by: TEXAS URBAN LIVING REALTY - New
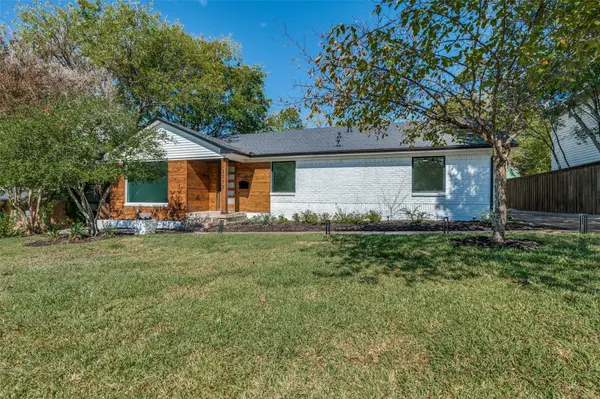 $549,999Active3 beds 3 baths1,743 sq. ft.
$549,999Active3 beds 3 baths1,743 sq. ft.2330 Cody Drive, Dallas, TX 75228
MLS# 21102737Listed by: COMPETITIVE EDGE REALTY LLC
