5420 Spruce View Drive, Dallas, TX 75232
Local realty services provided by:ERA Courtyard Real Estate


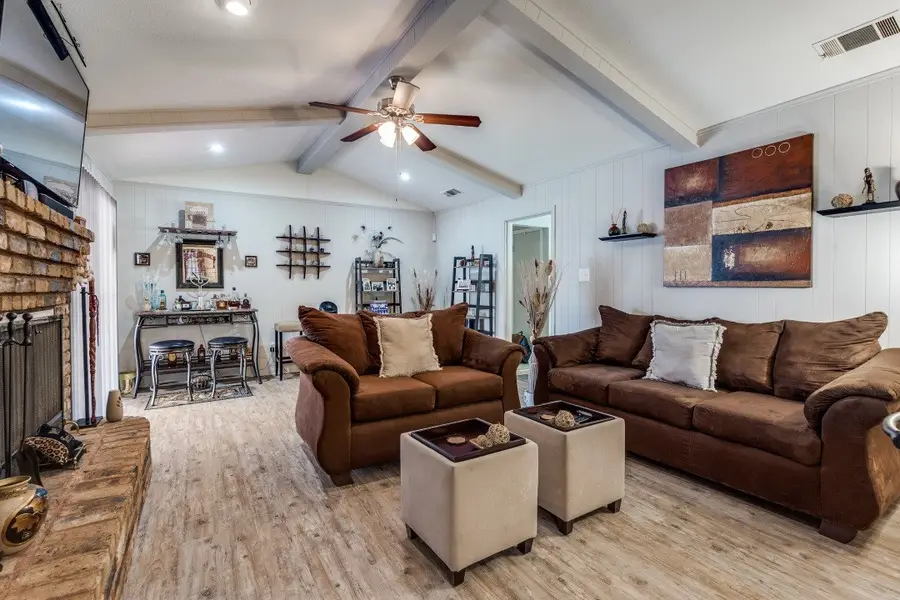
Listed by:greg hutchinson214-826-0316
Office:ebby halliday, realtors
MLS#:20988504
Source:GDAR
Price summary
- Price:$295,000
- Price per sq. ft.:$160.15
About this home
ONE FOR THE MONEY! This beautifully updated traditional in Highland Oaks blends vintage charm with everyday comfort — and it’s ready for its next chapter. From the terra cotta-tiled entry to the detailed crown molding, this home brings timeless style to life. The spacious layout includes formal living and dining, a large den with a wood-burning fireplace and built-in secretary, and a well-equipped kitchen with trendy black appliances. Built-in buffet in the breakfast nook. Primary bedroom offers two closets and connects to a large bathroom. Sep utility room has space for a full-sized washer and dryer. Large covered patio, ideal for entertaining. Nicely landscaped back yard has a second patio as well as a small concrete platform for a fire pit. Wood privacy fencing. Storage shed. Easy access to Hwy. 67. Minutes to downtown, Dallas Executive Airport, and the newly redeveloped Red Bird Mall. Kids can walk to the neighborhood elementary school.
Contact an agent
Home facts
- Year built:1967
- Listing Id #:20988504
- Added:48 day(s) ago
- Updated:August 21, 2025 at 11:39 AM
Rooms and interior
- Bedrooms:3
- Total bathrooms:2
- Full bathrooms:2
- Living area:1,842 sq. ft.
Heating and cooling
- Cooling:Ceiling Fans, Central Air, Electric
- Heating:Central, Natural Gas
Structure and exterior
- Roof:Composition
- Year built:1967
- Building area:1,842 sq. ft.
- Lot area:0.19 Acres
Schools
- High school:Carter
- Middle school:Atwell
- Elementary school:Turneradel
Finances and disclosures
- Price:$295,000
- Price per sq. ft.:$160.15
- Tax amount:$6,581
New listings near 5420 Spruce View Drive
- New
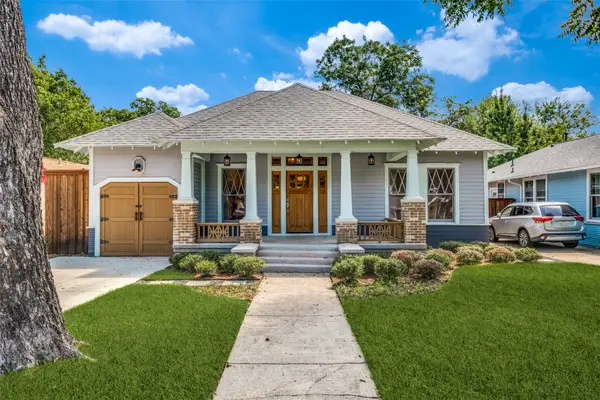 $859,000Active3 beds 2 baths2,022 sq. ft.
$859,000Active3 beds 2 baths2,022 sq. ft.714 N Edgefield Avenue, Dallas, TX 75208
MLS# 21023273Listed by: COMPASS RE TEXAS, LLC. - New
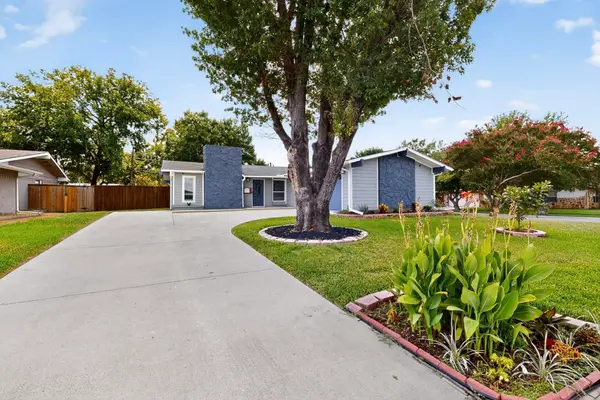 $400,000Active3 beds 2 baths1,410 sq. ft.
$400,000Active3 beds 2 baths1,410 sq. ft.3006 Wildflower Drive, Dallas, TX 75229
MLS# 21037330Listed by: ULTIMA REAL ESTATE - New
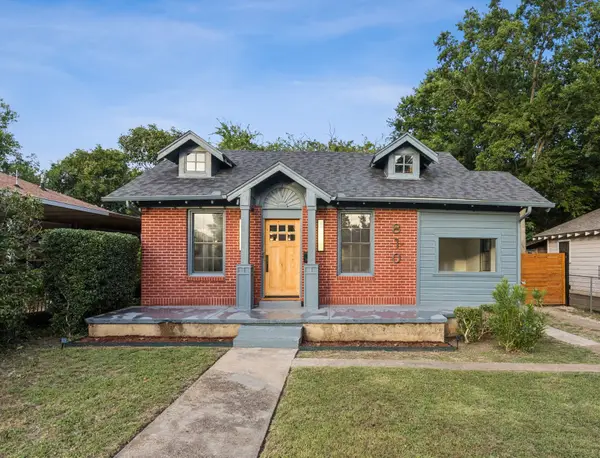 $543,900Active3 beds 3 baths1,572 sq. ft.
$543,900Active3 beds 3 baths1,572 sq. ft.810 S Montclair Avenue, Dallas, TX 75208
MLS# 21038418Listed by: COLDWELL BANKER REALTY - New
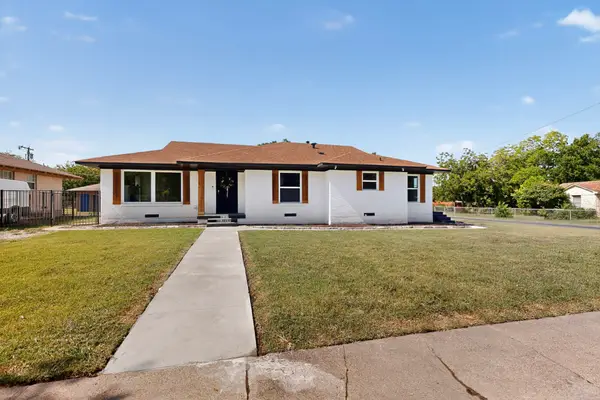 $404,999Active3 beds 2 baths1,522 sq. ft.
$404,999Active3 beds 2 baths1,522 sq. ft.6202 Belgrade Avenue, Dallas, TX 75227
MLS# 21038522Listed by: ENCORE FINE PROPERTIES - New
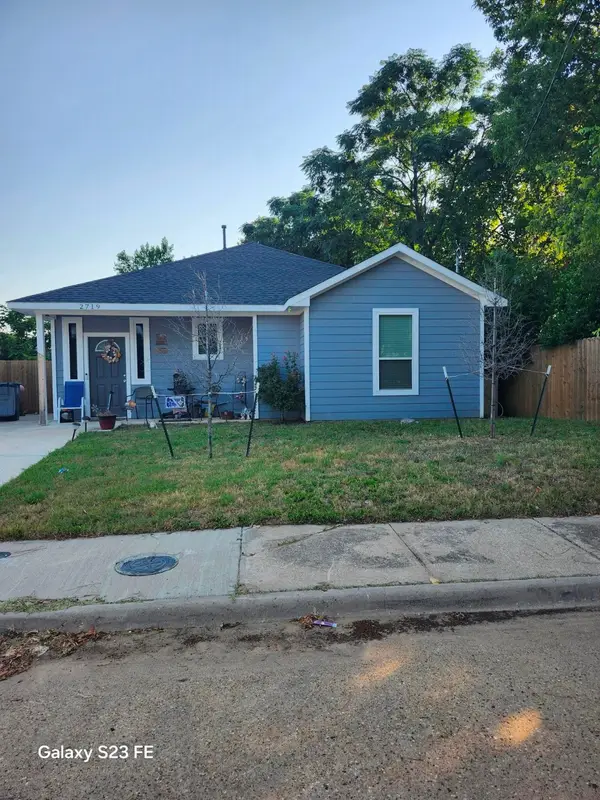 $286,000Active3 beds 2 baths1,470 sq. ft.
$286,000Active3 beds 2 baths1,470 sq. ft.2719 Frazier Avenue, Dallas, TX 75210
MLS# 21028093Listed by: THE HUGHES GROUP REAL ESTATE - New
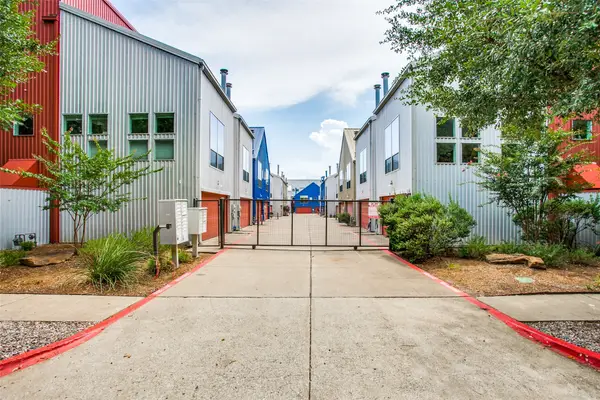 $595,000Active2 beds 2 baths1,974 sq. ft.
$595,000Active2 beds 2 baths1,974 sq. ft.4213 Dickason Avenue #10, Dallas, TX 75219
MLS# 21038477Listed by: COMPASS RE TEXAS, LLC. - New
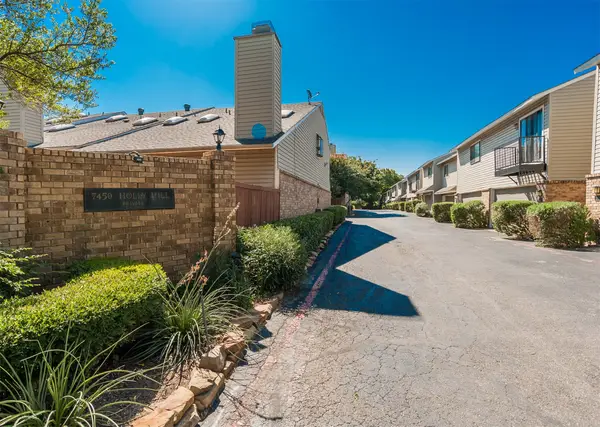 $229,000Active2 beds 3 baths1,312 sq. ft.
$229,000Active2 beds 3 baths1,312 sq. ft.7450 Holly Hill Drive #116, Dallas, TX 75231
MLS# 21038478Listed by: CHRISTIES LONE STAR - New
 $625,000Active3 beds 3 baths2,753 sq. ft.
$625,000Active3 beds 3 baths2,753 sq. ft.7048 Arboreal Drive, Dallas, TX 75231
MLS# 21038461Listed by: COMPASS RE TEXAS, LLC. - New
 $154,990Active2 beds 1 baths795 sq. ft.
$154,990Active2 beds 1 baths795 sq. ft.12810 Midway Road #2046, Dallas, TX 75244
MLS# 21034661Listed by: LUGARY, LLC - New
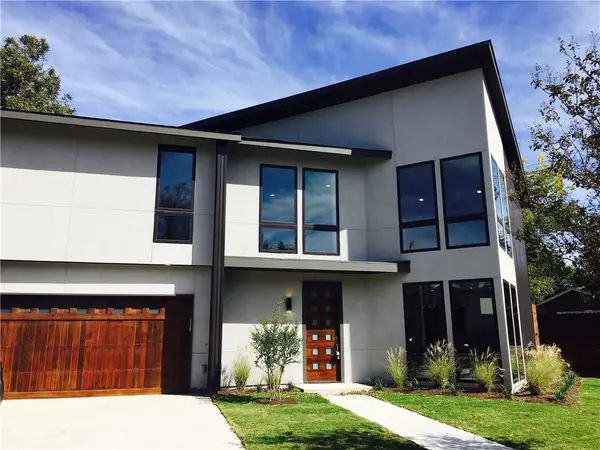 $900,000Active4 beds 4 baths2,670 sq. ft.
$900,000Active4 beds 4 baths2,670 sq. ft.2228 Madera Street, Dallas, TX 75206
MLS# 21038290Listed by: JS REALTY

