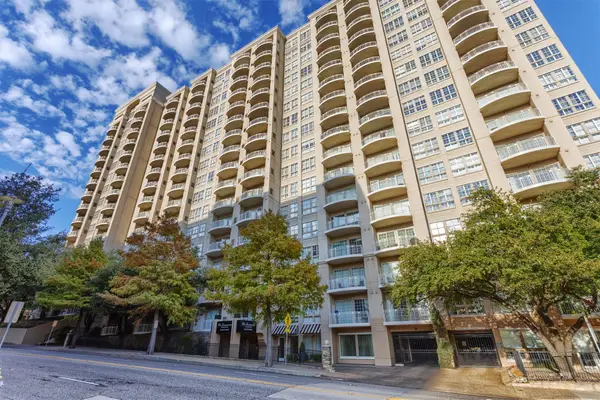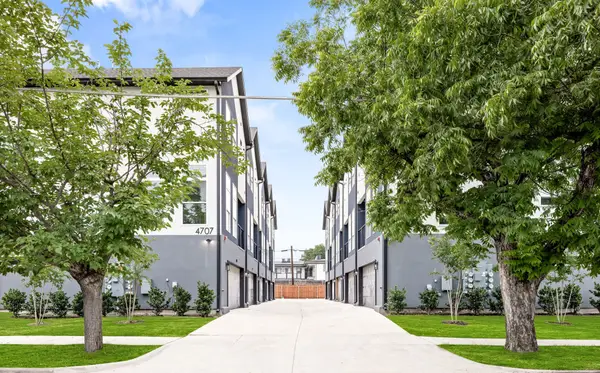5507 Prestwick Lane, Dallas, TX 75252
Local realty services provided by:ERA Steve Cook & Co, Realtors
Listed by: sarah boyd940-202-0028
Office: sarah boyd & co
MLS#:20946746
Source:GDAR
Price summary
- Price:$1,499,000
- Price per sq. ft.:$321.54
- Monthly HOA dues:$258.33
About this home
Stunning Hawkins-Welwood traditional in highly sought-after Cambridge Place, offering panoramic golf course views.
This immaculate home is tucked away on a quiet cul-de-sac within an exclusive, gate-guarded community. Showcasing exquisite millwork, rich hardwood floors, and soaring vaulted ceilings, every detail reflects timeless quality. The gourmet kitchen features dual gas ranges, granite countertops, stainless steel appliances, and a breakfast bar, flowing seamlessly into the casual dining area. The home also offers a formal dining room, perfect for entertaining, and a private library ideal for work or relaxation. The expansive primary suite provides a luxurious retreat with dual walk-in closets, separate vanities, a walk-in shower, and a spa-like soaking tub. Upstairs, you’ll find three additional bedrooms plus a private gym. Enjoy peaceful outdoor living on the covered patio below or the balcony above — both overlooking the pristine golf course. New Roof 2025!
Contact an agent
Home facts
- Year built:2003
- Listing ID #:20946746
- Added:198 day(s) ago
- Updated:December 19, 2025 at 12:48 PM
Rooms and interior
- Bedrooms:4
- Total bathrooms:4
- Full bathrooms:3
- Half bathrooms:1
- Living area:4,662 sq. ft.
Heating and cooling
- Cooling:Central Air, Electric, Zoned
- Heating:Central, Natural Gas, Zoned
Structure and exterior
- Roof:Composition
- Year built:2003
- Building area:4,662 sq. ft.
- Lot area:0.19 Acres
Schools
- High school:White
- Middle school:Walker
- Elementary school:Jerry Junkins
Finances and disclosures
- Price:$1,499,000
- Price per sq. ft.:$321.54
- Tax amount:$34,425
New listings near 5507 Prestwick Lane
- New
 $304,900Active1 beds 1 baths829 sq. ft.
$304,900Active1 beds 1 baths829 sq. ft.3225 Turtle Creek Boulevard #716, Dallas, TX 75219
MLS# 21133173Listed by: COLDWELL BANKER APEX, REALTORS - New
 $84,999Active0.19 Acres
$84,999Active0.19 Acres1959 E Ann Arbor Avenue, Dallas, TX 75216
MLS# 21135707Listed by: MONUMENT REALTY - New
 $30,000Active2 beds 1 baths656 sq. ft.
$30,000Active2 beds 1 baths656 sq. ft.1445 Elk Creek Road, Dallas, TX 75253
MLS# 21134475Listed by: COMPASS RE TEXAS, LLC - New
 $825,000Active4 beds 3 baths3,243 sq. ft.
$825,000Active4 beds 3 baths3,243 sq. ft.6515 Ridgeview Circle, Dallas, TX 75240
MLS# 21125276Listed by: KELLER WILLIAMS FRISCO STARS  $535,000Active2 beds 4 baths1,790 sq. ft.
$535,000Active2 beds 4 baths1,790 sq. ft.4707 Virginia Avenue #2, Dallas, TX 75204
MLS# 21077513Listed by: KELLER WILLIAMS REALTY $535,000Active2 beds 4 baths1,790 sq. ft.
$535,000Active2 beds 4 baths1,790 sq. ft.4707 Virginia Avenue #4, Dallas, TX 75204
MLS# 21077755Listed by: KELLER WILLIAMS REALTY $535,000Active2 beds 4 baths1,790 sq. ft.
$535,000Active2 beds 4 baths1,790 sq. ft.4707 Virginia Avenue #3, Dallas, TX 75204
MLS# 21118294Listed by: KELLER WILLIAMS REALTY- New
 $234,900Active4 beds 2 baths2,038 sq. ft.
$234,900Active4 beds 2 baths2,038 sq. ft.2614 Tolosa Drive, Dallas, TX 75228
MLS# 21133217Listed by: MONUMENT REALTY - New
 $405,000Active2 beds 3 baths1,479 sq. ft.
$405,000Active2 beds 3 baths1,479 sq. ft.1600 Abrams Road #45, Dallas, TX 75214
MLS# 21133321Listed by: COMPASS RE TEXAS, LLC - New
 $2,650,000Active5 beds 6 baths5,982 sq. ft.
$2,650,000Active5 beds 6 baths5,982 sq. ft.6544 Valleybrook Drive, Dallas, TX 75254
MLS# 21134342Listed by: CINDY MCCARTY & ASSOCIATES
