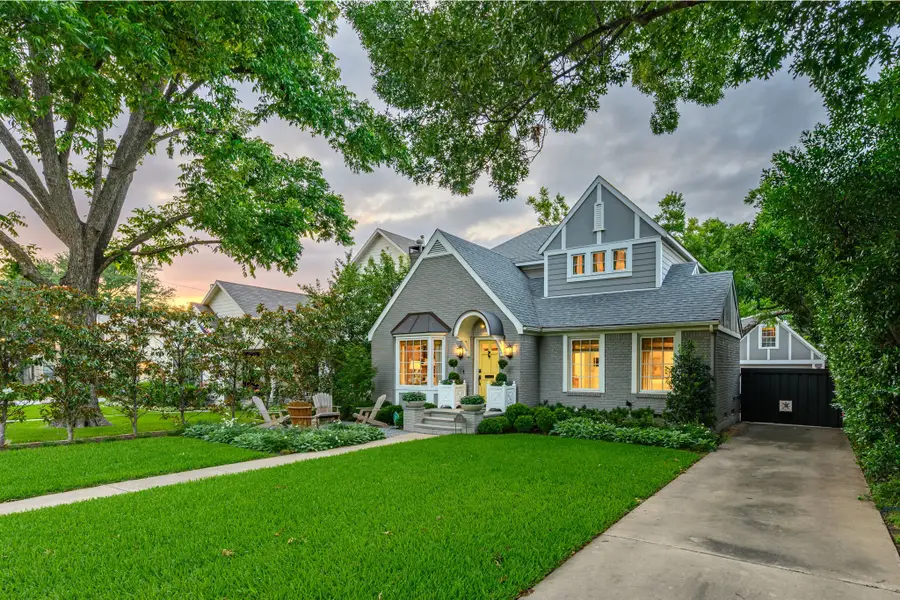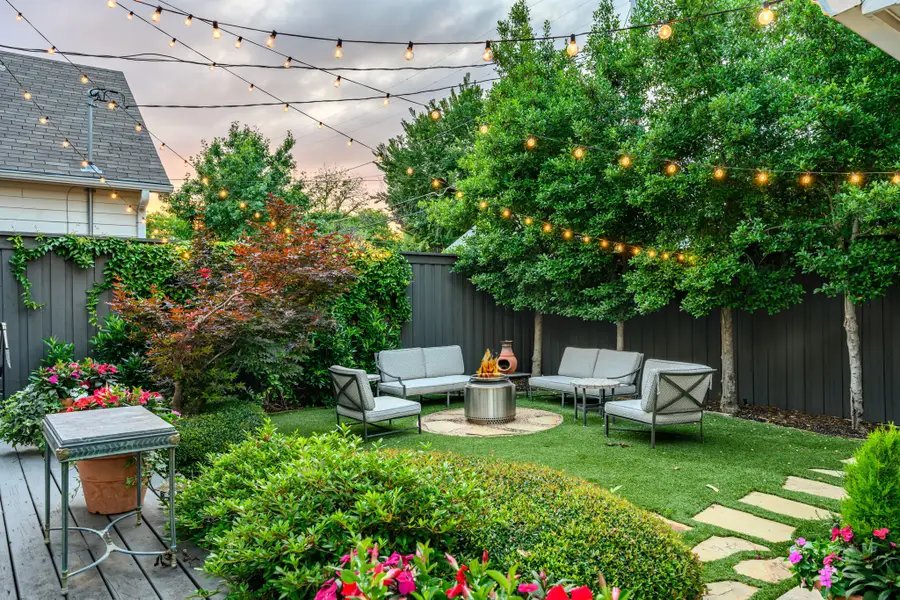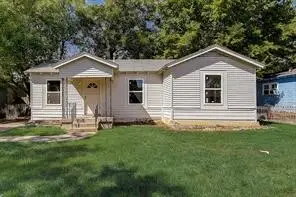5507 W Amherst Avenue, Dallas, TX 75209
Local realty services provided by:ERA Newlin & Company



Listed by:becky frey
Office:compass re texas, llc.
MLS#:20962374
Source:GDAR
Price summary
- Price:$1,799,000
- Price per sq. ft.:$665.06
- Monthly HOA dues:$25
About this home
Located in the heart of Devonshire on a 160-foot-deep lot, this beautifully expanded home offers exceptional flow, timeless style, and an ideal layout for both everyday living and entertaining. The open floor plan features a well-appointed kitchen with granite countertops, stainless steel appliances, and a glass tile backsplash, all opening to generous living and dining areas with hand-scraped hardwood floors.
The first-floor primary suite provides comfort and privacy, while two additional bedrooms and a full bath upstairs offer flexible space for family, guests, or home offices. A separate guest suite above the garage is perfect for visitors, extended family, or remote work. Outdoor living is a standout with sitting areas in both the front and back yards, a spacious deck, and a sprinkler system.
Additional highlights include a pier-and-beam foundation, Trane HVAC systems, tankless water heater, insulation, energy-efficient windows, and a two-car garage. All ideally located just steps from the dining, shopping, and entertainment of Inwood Village
Contact an agent
Home facts
- Year built:1939
- Listing Id #:20962374
- Added:71 day(s) ago
- Updated:August 20, 2025 at 07:09 AM
Rooms and interior
- Bedrooms:3
- Total bathrooms:3
- Full bathrooms:2
- Half bathrooms:1
- Living area:2,705 sq. ft.
Heating and cooling
- Cooling:Central Air, Electric
- Heating:Central, Electric
Structure and exterior
- Roof:Composition
- Year built:1939
- Building area:2,705 sq. ft.
- Lot area:0.18 Acres
Schools
- High school:Jefferson
- Middle school:Cary
- Elementary school:Williams
Finances and disclosures
- Price:$1,799,000
- Price per sq. ft.:$665.06
- Tax amount:$32,050
New listings near 5507 W Amherst Avenue
- New
 $455,000Active4 beds 3 baths2,063 sq. ft.
$455,000Active4 beds 3 baths2,063 sq. ft.1651 E Overton Street, Dallas, TX 75216
MLS# 21025007Listed by: MERSAL REALTY - New
 $324,900Active3 beds 2 baths1,600 sq. ft.
$324,900Active3 beds 2 baths1,600 sq. ft.4316 Oak Trail, Dallas, TX 75232
MLS# 21037197Listed by: JPAR - PLANO - New
 $499,000Active5 beds 4 baths3,361 sq. ft.
$499,000Active5 beds 4 baths3,361 sq. ft.7058 Belteau Lane, Dallas, TX 75227
MLS# 21037250Listed by: CENTURY 21 MIKE BOWMAN, INC. - New
 $465,000Active-- beds -- baths2,640 sq. ft.
$465,000Active-- beds -- baths2,640 sq. ft.4205 Metropolitan Avenue, Dallas, TX 75210
MLS# 21028195Listed by: ONEPLUS REALTY GROUP, LLC - New
 $76,000Active1 beds 1 baths600 sq. ft.
$76,000Active1 beds 1 baths600 sq. ft.6108 Abrams Road #103, Dallas, TX 75231
MLS# 21037212Listed by: INFINITY REALTY GROUP OF TEXAS - New
 $129,000Active1 beds 1 baths647 sq. ft.
$129,000Active1 beds 1 baths647 sq. ft.7126 Holly Hill Drive #311, Dallas, TX 75231
MLS# 21035540Listed by: KELLER WILLIAMS REALTY - New
 $210,000Active3 beds 1 baths1,060 sq. ft.
$210,000Active3 beds 1 baths1,060 sq. ft.7729 Hillard Drive, Dallas, TX 75217
MLS# 21037181Listed by: WHITE ROCK REALTY - New
 $675,000Active3 beds 3 baths1,826 sq. ft.
$675,000Active3 beds 3 baths1,826 sq. ft.1537 Cedar Hill Avenue, Dallas, TX 75208
MLS# 21006349Listed by: ALLIE BETH ALLMAN & ASSOC. - Open Sun, 1 to 3pmNew
 $817,000Active3 beds 2 baths1,793 sq. ft.
$817,000Active3 beds 2 baths1,793 sq. ft.7024 Irongate Lane, Dallas, TX 75214
MLS# 21032042Listed by: EXP REALTY - Open Sun, 2am to 4pmNew
 $449,000Active3 beds 2 baths1,578 sq. ft.
$449,000Active3 beds 2 baths1,578 sq. ft.1630 Ramsey Avenue, Dallas, TX 75216
MLS# 21036888Listed by: DAVE PERRY MILLER REAL ESTATE
