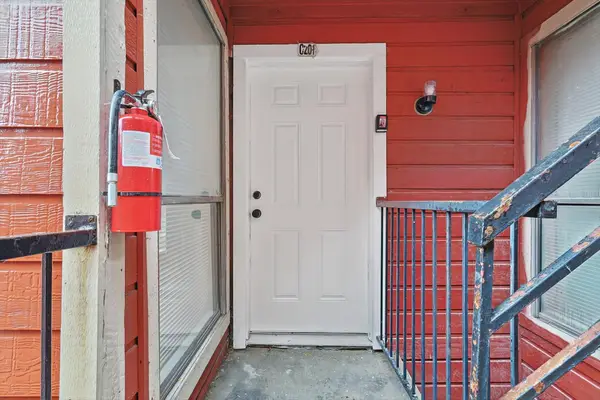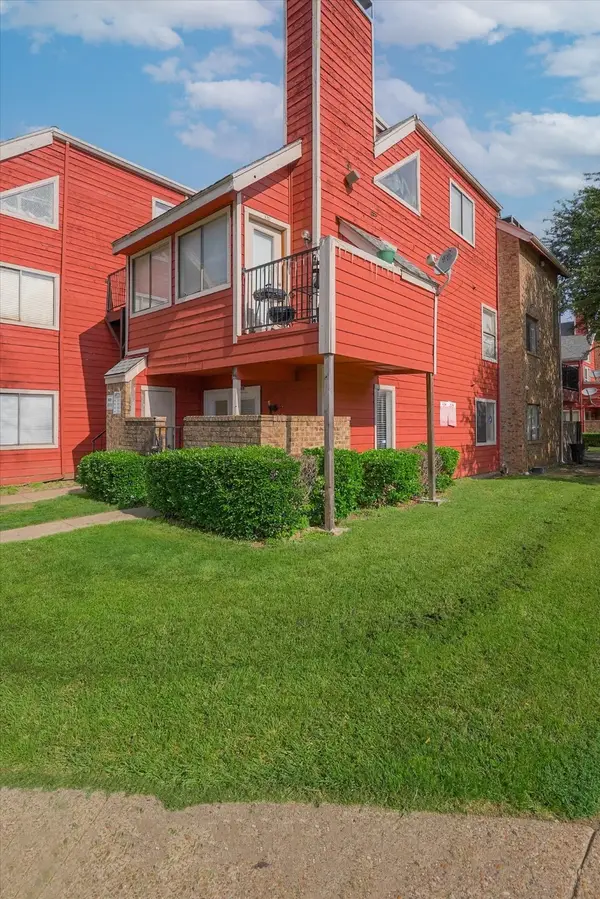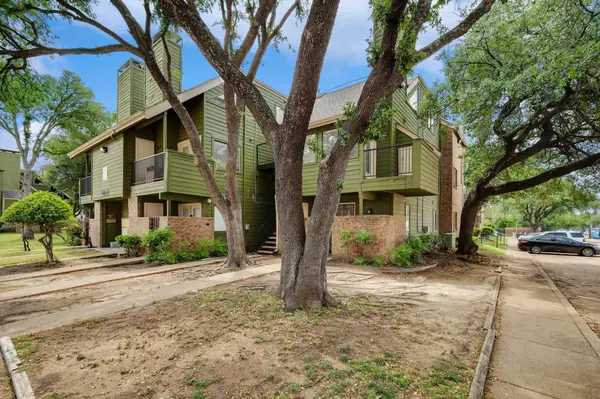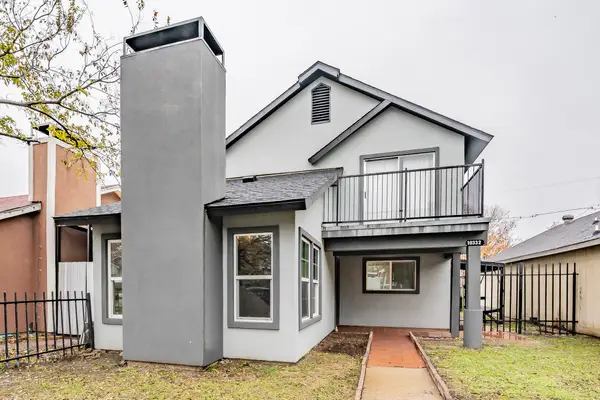5514 Fannie Street, Dallas, TX 75212
Local realty services provided by:ERA Empower
Listed by: joe iley210-690-0050
Office: mission real estate group
MLS#:20974459
Source:GDAR
Price summary
- Price:$479,000
- Price per sq. ft.:$186.74
About this home
BEAUTIFUL, Modern Custom-Built NEW Construction in west Dallas. Spacious open floor plan, 10 ft ceilings, 5 bedrooms, 3 Full baths, Laundry room and attached 2 Car Garage. Fully equipped kitchen with Stainless Steel Appliances, Custom-built Cabinetry with Granite Counters and pantry, modern Fireplace, High-Quality Tile & flooring. Spacious master bedroom, bathroom, walk-in closet, Jacuzzi, Alarm system, fans, sprinkler systems and many other extras. Must see before it's gone.
Contact an agent
Home facts
- Year built:2025
- Listing ID #:20974459
- Added:182 day(s) ago
- Updated:December 18, 2025 at 12:42 PM
Rooms and interior
- Bedrooms:5
- Total bathrooms:3
- Full bathrooms:3
- Living area:2,565 sq. ft.
Heating and cooling
- Cooling:Central Air
- Heating:Central
Structure and exterior
- Roof:Composition
- Year built:2025
- Building area:2,565 sq. ft.
- Lot area:0.29 Acres
Schools
- High school:Pinkston
- Middle school:Pinkston
- Elementary school:Martinez
Finances and disclosures
- Price:$479,000
- Price per sq. ft.:$186.74
- Tax amount:$2,235
New listings near 5514 Fannie Street
- New
 $325,000Active4 beds 2 baths1,680 sq. ft.
$325,000Active4 beds 2 baths1,680 sq. ft.3122 River Birch Road, Dallas, TX 75253
MLS# 21131353Listed by: KELLER WILLIAMS REALTY - New
 $315,000Active4 beds 3 baths2,274 sq. ft.
$315,000Active4 beds 3 baths2,274 sq. ft.3045 Lockmoor Lane, Dallas, TX 75220
MLS# 21135395Listed by: DOUGLAS ELLIMAN REAL ESTATE - New
 $65,555Active1 beds 1 baths551 sq. ft.
$65,555Active1 beds 1 baths551 sq. ft.9835 Walnut Street #106, Dallas, TX 75243
MLS# 21135414Listed by: LANKRI GROUP - New
 $85,555Active2 beds 1 baths774 sq. ft.
$85,555Active2 beds 1 baths774 sq. ft.9815 Walnut Street #214, Dallas, TX 75243
MLS# 21135418Listed by: LANKRI GROUP - New
 $85,555Active2 beds 1 baths774 sq. ft.
$85,555Active2 beds 1 baths774 sq. ft.9805 Walnut Street #201, Dallas, TX 75243
MLS# 21135428Listed by: LANKRI GROUP - New
 $85,555Active2 beds 1 baths808 sq. ft.
$85,555Active2 beds 1 baths808 sq. ft.9839 Walnut St #T110, Dallas, TX 75243
MLS# 21135431Listed by: LANKRI GROUP - New
 $65,555Active1 beds 1 baths551 sq. ft.
$65,555Active1 beds 1 baths551 sq. ft.9825 N Walnut Street #M103, Dallas, TX 75243
MLS# 21135446Listed by: LANKRI GROUP - New
 $85,555Active2 beds 2 baths894 sq. ft.
$85,555Active2 beds 2 baths894 sq. ft.9831 Walnut Street #212, Dallas, TX 75243
MLS# 21135457Listed by: LANKRI GROUP - New
 $65,555Active1 beds 1 baths486 sq. ft.
$65,555Active1 beds 1 baths486 sq. ft.9839 Walnut Street #306, Dallas, TX 75243
MLS# 21135472Listed by: LANKRI GROUP - New
 $240,000Active3 beds 2 baths1,362 sq. ft.
$240,000Active3 beds 2 baths1,362 sq. ft.10332 Tamworth Drive, Dallas, TX 75217
MLS# 21119312Listed by: JPAR- ARLINGTON
