5606 Dittmar Place, Dallas, TX 75229
Local realty services provided by:ERA Courtyard Real Estate
Listed by: frada sandler214-369-6000
Office: dave perry miller real estate
MLS#:21047191
Source:GDAR
Price summary
- Price:$3,300,000
- Price per sq. ft.:$518.05
About this home
At the end of a quiet street, next to a charming city park sits 5606 Dittmar Place - a home that blends thoughtful design with luxurious living. Extensively remodeled in 2020-2021 (by Architectural Firm: Bernbaum Magadini) the interiors are now open, bright and finished with the highest quality materials. Step inside to a spacious living room with soaring ceilings and a cozy fireplace. The dining room, framed by dramatic floor-to ceiling windows, over looks the beautifully landscaped backyard, complete with a pool, spa and generous grassy areas for play and entertaining. The primary suite is a true retreat, featuring it's own fireplace, private patio, and spa-like bath with Danby Marble vanities, a soaking tub, separate shower, and 2 oversized walk-in closets. A chic powder room is conveniently located nearby for guests. The chef's kitchen has been completely reimagined with a marble-topped island, Subzero glass-door refrigerator & freezer, Wolf 6-burner range, and a bar equipped with a wine cooler and ice maker. Just beyond, a functional office with a full bath and the more casual den with a third fireplace offers versatile main-level living. Upstairs, you'll find a secondary office and lounge, a guest room with ensuite bath, and 2 additional bedrooms sharing a travertine-appointed bath. A flexible exercise or studio space completes the second floor. So much storage and a 3 car garage. Sophisticated, with clean-lines and move-in ready, this home offers an elegant lifestyle in one of the areas most peaceful settings.
Contact an agent
Home facts
- Year built:1984
- Listing ID #:21047191
- Added:59 day(s) ago
- Updated:November 15, 2025 at 08:45 AM
Rooms and interior
- Bedrooms:4
- Total bathrooms:6
- Full bathrooms:4
- Half bathrooms:2
- Living area:6,370 sq. ft.
Heating and cooling
- Cooling:Central Air, Electric
- Heating:Natural Gas
Structure and exterior
- Roof:Metal
- Year built:1984
- Building area:6,370 sq. ft.
- Lot area:0.49 Acres
Schools
- High school:Hillcrest
- Middle school:Benjamin Franklin
- Elementary school:Dealey
Finances and disclosures
- Price:$3,300,000
- Price per sq. ft.:$518.05
New listings near 5606 Dittmar Place
- New
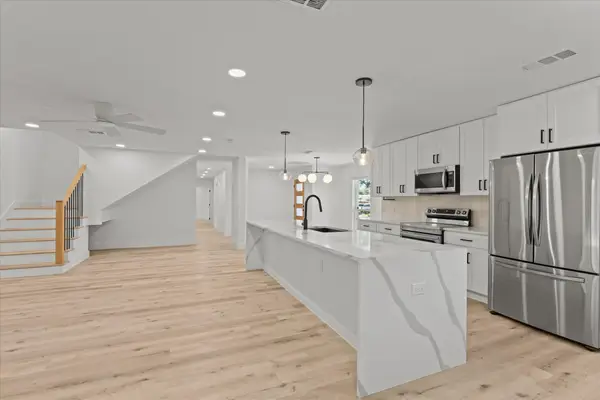 $750,000Active4 beds 3 baths2,704 sq. ft.
$750,000Active4 beds 3 baths2,704 sq. ft.15655 Regal Hill Circle, Dallas, TX 75248
MLS# 21112878Listed by: EXP REALTY - New
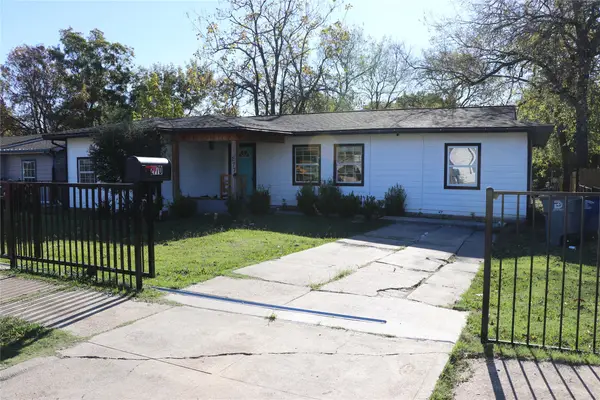 $275,000Active4 beds 2 baths1,470 sq. ft.
$275,000Active4 beds 2 baths1,470 sq. ft.2770 E Ann Arbor Avenue, Dallas, TX 75216
MLS# 21112551Listed by: HENDERSON LUNA REALTY - New
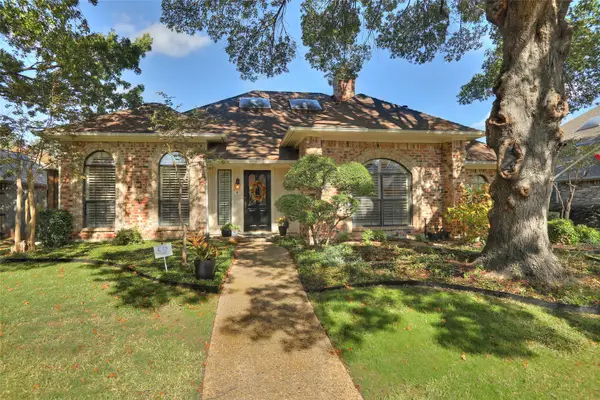 $589,900Active3 beds 3 baths2,067 sq. ft.
$589,900Active3 beds 3 baths2,067 sq. ft.6307 Fox Trail, Dallas, TX 75248
MLS# 21113290Listed by: STEVE HENDRY HOMES REALTY - New
 $525,000Active3 beds 2 baths1,540 sq. ft.
$525,000Active3 beds 2 baths1,540 sq. ft.3723 Manana Drive, Dallas, TX 75220
MLS# 21112632Listed by: NUHAUS REALTY LLC - New
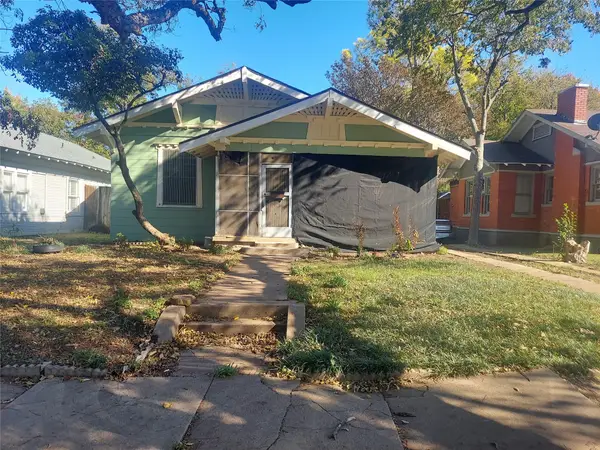 $320,000Active3 beds 1 baths1,340 sq. ft.
$320,000Active3 beds 1 baths1,340 sq. ft.120 S Montclair Avenue, Dallas, TX 75208
MLS# 21113506Listed by: FATHOM REALTY - New
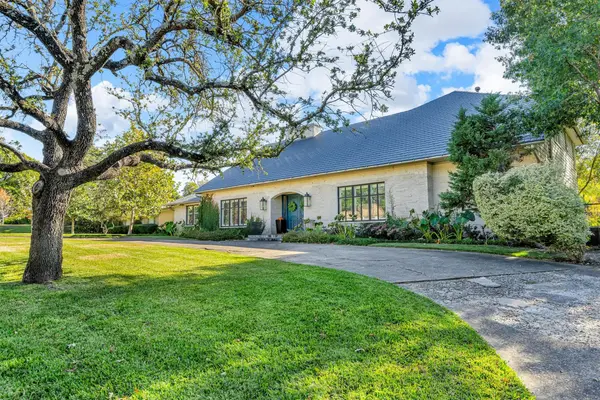 $1,795,000Active7 beds 7 baths6,201 sq. ft.
$1,795,000Active7 beds 7 baths6,201 sq. ft.7140 Spring Valley Road, Dallas, TX 75254
MLS# 21106361Listed by: EBBY HALLIDAY, REALTORS - Open Sun, 2 to 4pmNew
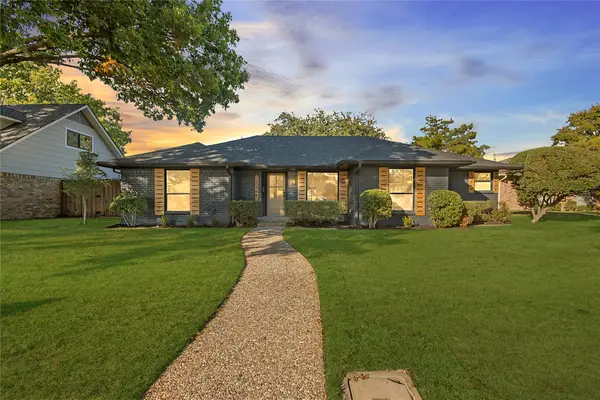 $799,000Active4 beds 3 baths2,506 sq. ft.
$799,000Active4 beds 3 baths2,506 sq. ft.15944 Meadow Vista Place, Dallas, TX 75248
MLS# 21108456Listed by: COMPASS RE TEXAS, LLC - Open Sun, 1 to 3pmNew
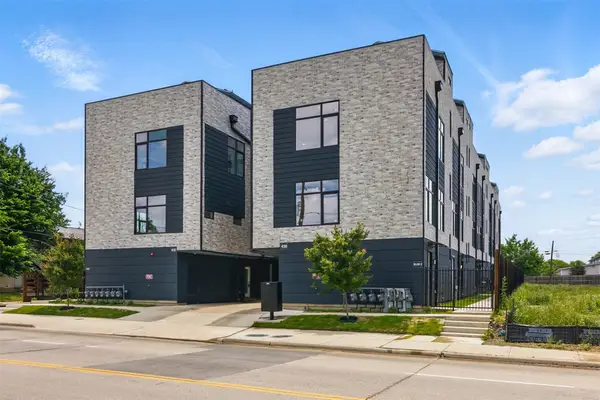 $449,000Active2 beds 3 baths1,670 sq. ft.
$449,000Active2 beds 3 baths1,670 sq. ft.430 E 8th #104, Dallas, TX 75203
MLS# 21113067Listed by: COMPASS RE TEXAS, LLC - New
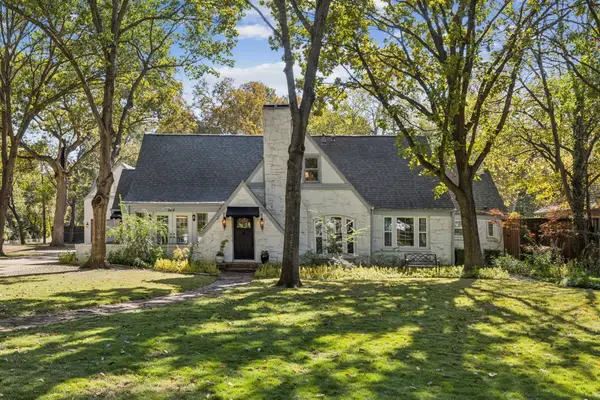 $1,800,000Active4 beds 4 baths3,749 sq. ft.
$1,800,000Active4 beds 4 baths3,749 sq. ft.8184 Santa Clara Drive, Dallas, TX 75218
MLS# 21108602Listed by: COMPASS RE TEXAS, LLC - New
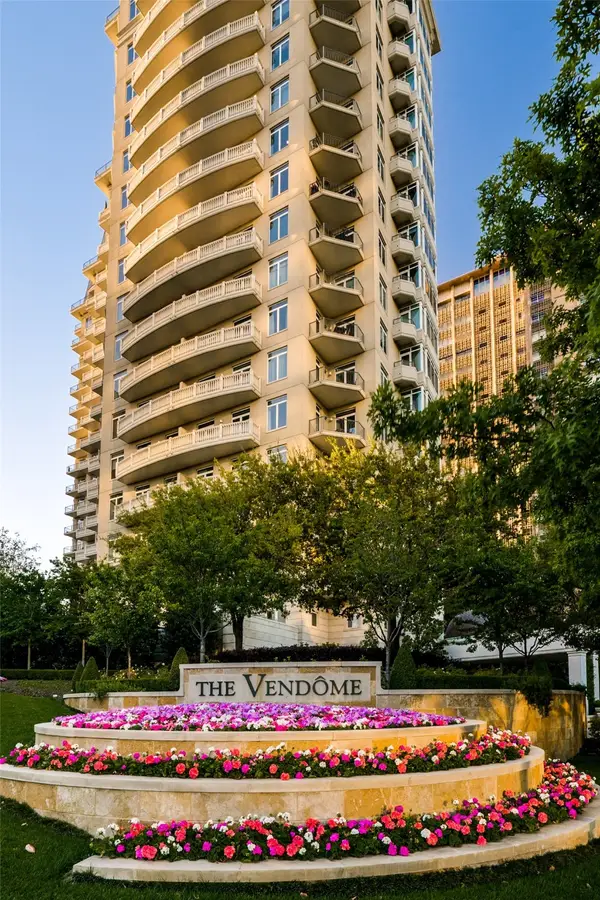 $5,500,000Active3 beds 4 baths6,088 sq. ft.
$5,500,000Active3 beds 4 baths6,088 sq. ft.3505 Turtle Creek Boulevard #20E, Dallas, TX 75219
MLS# 21109894Listed by: COLDWELL BANKER REALTY
