Local realty services provided by:ERA Myers & Myers Realty
Listed by: mallory adams972-480-8280
Office: omnikey realty, llc.
MLS#:21014308
Source:GDAR
Price summary
- Price:$700,000
- Price per sq. ft.:$341.8
- Monthly HOA dues:$200
About this home
Enjoy skyline views and unbeatable walkability in this ECO-HIP 4-story townhome, ideally located in the heart of Dallas. This beautifully crafted brownstone, reminiscent of classic Brooklyn style, sits just steps from the Farmers Market, Downtown Dallas, East Quarter, and Deep Ellum, offering the ultimate urban lifestyle.
Built in 2014 with quality construction, this home features a spacious floor plan, soaring ceilings, plantation shutters, and hardwood floors throughout. The bright, modern kitchen is a standout with its light aesthetic, River White granite countertops, Bosch appliances, walk-in pantry, upper cabinet storage, and large center island, perfect for entertaining.
The private primary suite offers a tranquil retreat with walk-in closets, a jetted tub, and an oversized walk-in shower. Relax or entertain on your private rooftop deck with breathtaking views of the Dallas skyline or enjoy a peaceful morning on your personal balcony.
Attached 2-car garage. Street parking available in front, plus access to a fantastic community pool just one block away. Live in the heart of it all—with restaurants, nightlife, and culture at your doorstep.
Contact an agent
Home facts
- Year built:2014
- Listing ID #:21014308
- Added:186 day(s) ago
- Updated:February 03, 2026 at 12:36 PM
Rooms and interior
- Bedrooms:3
- Total bathrooms:4
- Full bathrooms:3
- Half bathrooms:1
- Living area:2,048 sq. ft.
Heating and cooling
- Cooling:Ceiling Fans, Central Air, Electric
- Heating:Central, Natural Gas
Structure and exterior
- Roof:Composition
- Year built:2014
- Building area:2,048 sq. ft.
- Lot area:0.03 Acres
Schools
- High school:North Dallas
- Middle school:Spence
- Elementary school:Milam
Finances and disclosures
- Price:$700,000
- Price per sq. ft.:$341.8
- Tax amount:$16,274
New listings near 561 S Cesar Chavez Boulevard
- New
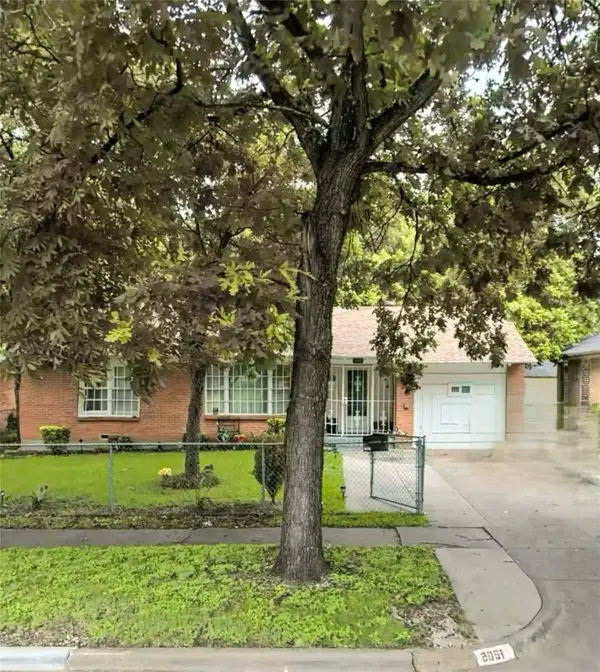 $239,000Active3 beds 2 baths1,209 sq. ft.
$239,000Active3 beds 2 baths1,209 sq. ft.2051 Shortal Street, Dallas, TX 75217
MLS# 21168897Listed by: RE/MAX LONESTAR - New
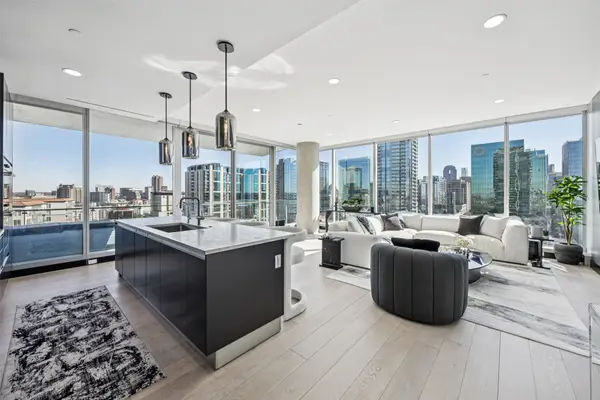 $1,799,000Active3 beds 4 baths2,231 sq. ft.
$1,799,000Active3 beds 4 baths2,231 sq. ft.3130 N Harwood Street #1606, Dallas, TX 75201
MLS# 21157908Listed by: CHRISTIE'S LONE STAR - New
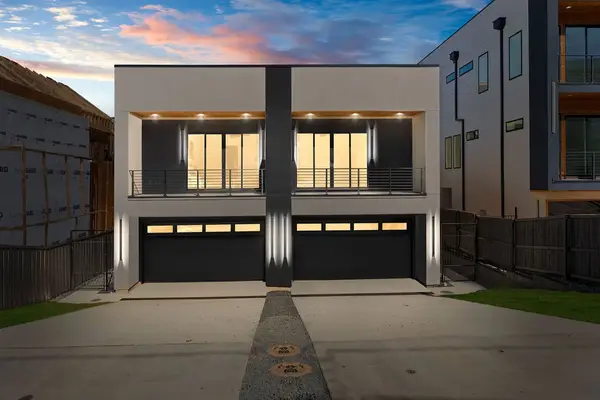 $1,498,000Active8 beds 8 baths5,796 sq. ft.
$1,498,000Active8 beds 8 baths5,796 sq. ft.1825 & 1827 Pollard Street, Dallas, TX 75208
MLS# 21159718Listed by: MONUMENT REALTY - New
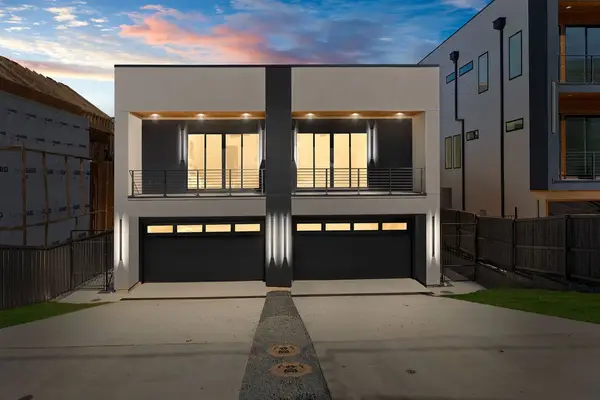 $749,000Active4 beds 4 baths2,898 sq. ft.
$749,000Active4 beds 4 baths2,898 sq. ft.1827 Pollard Street, Dallas, TX 75208
MLS# 21159721Listed by: MONUMENT REALTY - New
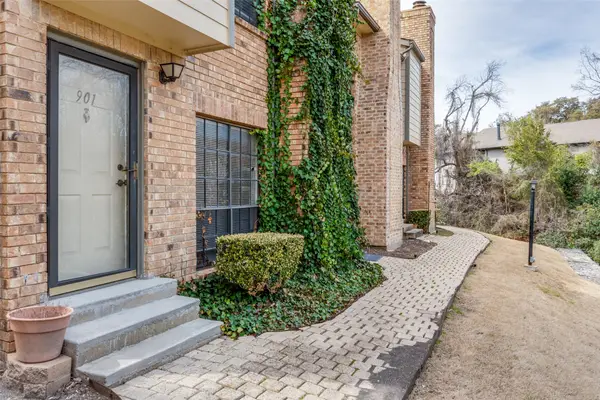 $150,000Active2 beds 3 baths1,083 sq. ft.
$150,000Active2 beds 3 baths1,083 sq. ft.11655 Audelia Road #901, Dallas, TX 75243
MLS# 21167655Listed by: DHS REALTY - New
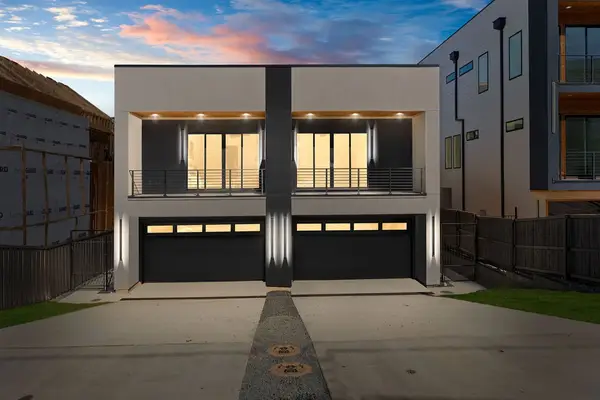 $749,000Active4 beds 4 baths2,898 sq. ft.
$749,000Active4 beds 4 baths2,898 sq. ft.1825 Pollard Street, Dallas, TX 75208
MLS# 21168454Listed by: MONUMENT REALTY - New
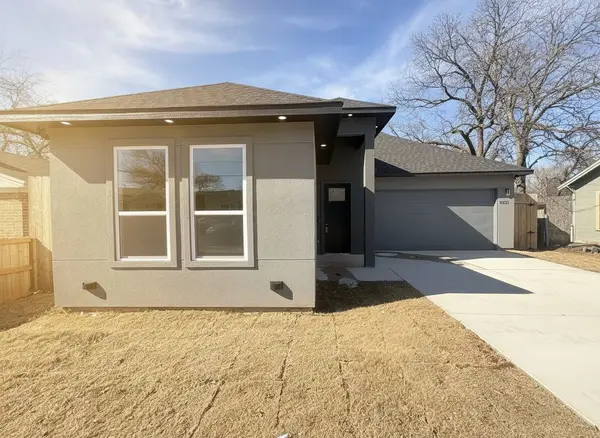 $315,000Active3 beds 2 baths1,785 sq. ft.
$315,000Active3 beds 2 baths1,785 sq. ft.3525 Kenilworth, Dallas, TX 75210
MLS# 21168831Listed by: FATHOM REALTY - New
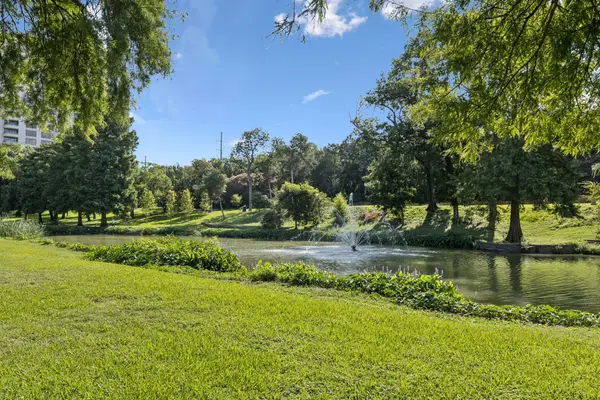 $465,000Active2 beds 2 baths1,154 sq. ft.
$465,000Active2 beds 2 baths1,154 sq. ft.3225 Turtle Creek Boulevard #142, Dallas, TX 75219
MLS# 21167836Listed by: UNITED REAL ESTATE FRISCO - New
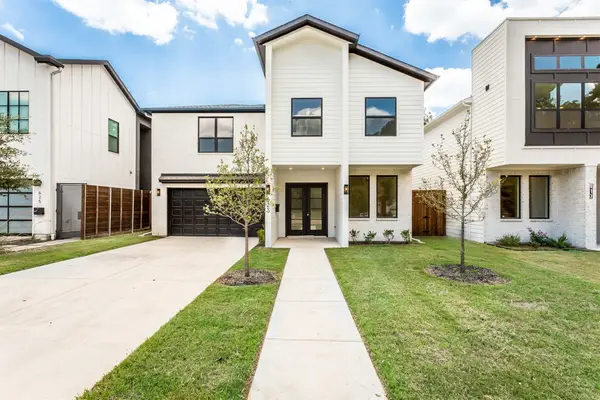 $899,900Active5 beds 5 baths4,012 sq. ft.
$899,900Active5 beds 5 baths4,012 sq. ft.623 Parkview Avenue, Dallas, TX 75223
MLS# 21168596Listed by: KING REALTY, LLC - New
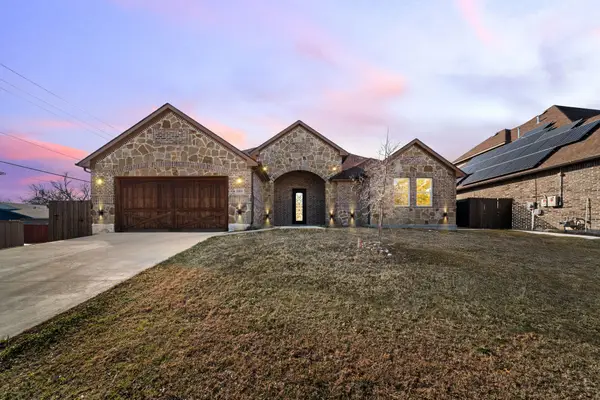 $525,000Active4 beds 4 baths2,720 sq. ft.
$525,000Active4 beds 4 baths2,720 sq. ft.8809 Isom Lane, Dallas, TX 75249
MLS# 21166867Listed by: AMELIA VALDEZ CITY REAL ESTATE

