5619 Preston Oaks Road #802, Dallas, TX 75254
Local realty services provided by:ERA Courtyard Real Estate
Listed by: brandee escalante, shea dowell214-675-8545
Office: exp realty
MLS#:21109043
Source:GDAR
Price summary
- Price:$239,999
- Price per sq. ft.:$248.7
- Monthly HOA dues:$385
About this home
Step inside this beautifully remodeled 2-bedroom, 1.5-bath condo, where every detail has been thoughtfully designed for style and comfort. The stunning kitchen features Italian Riovalli natural stone countertops paired with a full marble backsplash, brand-new Whirlpool appliances—including a 5-burner cooktop, oven, and dishwasher—and custom soft-close cabinetry with sleek Quartzite surfaces. Throughout the home, you’ll find upgraded engineered hardwood floors, modern interior doors, and new blinds that add both warmth and sophistication. The luxurious primary bathroom is a true retreat, showcasing panoramic porcelain tile that wraps around an oversized 8-jet Jacuzzi tub—perfect for relaxing after a long day. Additional updates include a newly poured private patio, new patio door, small fenced backyard, new HVAC system, and a new hot water heater. Every inch of this home reflects quality craftsmanship and modern elegance. Don’t miss the chance to see this gem in person—it’s truly a must-see!
Contact an agent
Home facts
- Year built:1983
- Listing ID #:21109043
- Added:90 day(s) ago
- Updated:February 16, 2026 at 09:50 PM
Rooms and interior
- Bedrooms:2
- Total bathrooms:2
- Full bathrooms:1
- Half bathrooms:1
- Living area:965 sq. ft.
Heating and cooling
- Cooling:Central Air, Electric
- Heating:Central, Electric
Structure and exterior
- Roof:Composition
- Year built:1983
- Building area:965 sq. ft.
- Lot area:2.27 Acres
Schools
- High school:Hillcrest
- Elementary school:Bonham
Finances and disclosures
- Price:$239,999
- Price per sq. ft.:$248.7
- Tax amount:$6,794
New listings near 5619 Preston Oaks Road #802
- New
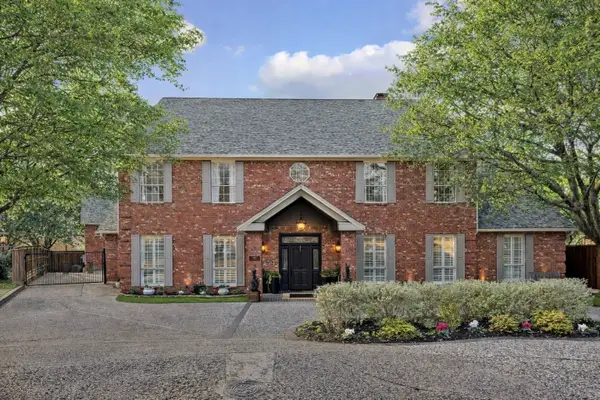 $1,695,000Active4 beds 6 baths4,800 sq. ft.
$1,695,000Active4 beds 6 baths4,800 sq. ft.9809 Church Circle, Dallas, TX 75238
MLS# 21153377Listed by: DAVE PERRY MILLER REAL ESTATE - New
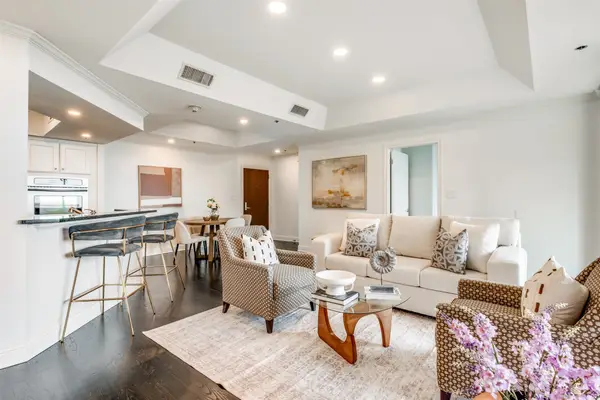 $589,000Active2 beds 2 baths1,438 sq. ft.
$589,000Active2 beds 2 baths1,438 sq. ft.5909 Luther Lane #1006, Dallas, TX 75225
MLS# 21164962Listed by: CHRISTIE'S LONE STAR - New
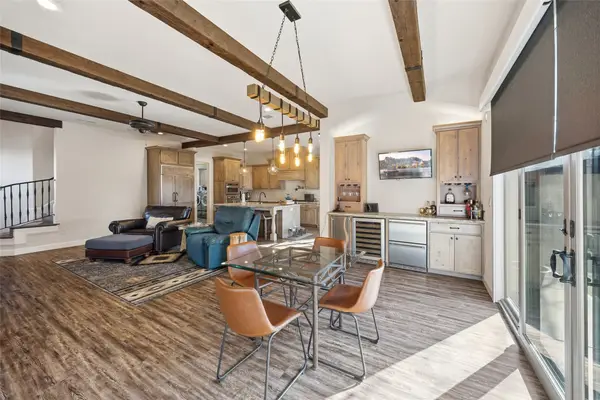 $695,000Active4 beds 3 baths2,656 sq. ft.
$695,000Active4 beds 3 baths2,656 sq. ft.3105 Pastor Street, Dallas, TX 75212
MLS# 21177338Listed by: EXP REALTY LLC - New
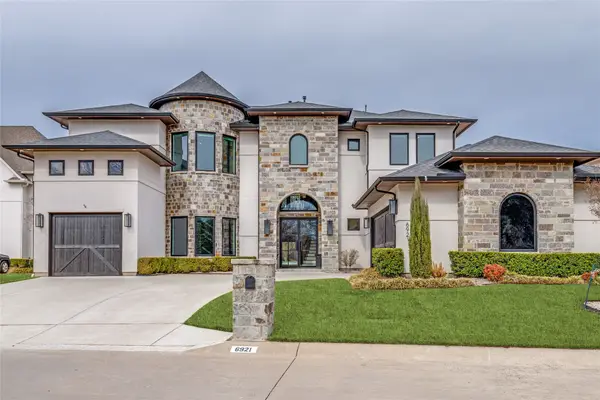 $1,999,500Active4 beds 5 baths4,860 sq. ft.
$1,999,500Active4 beds 5 baths4,860 sq. ft.6921 Valley View Lane, Dallas, TX 75240
MLS# 21179701Listed by: COMPASS RE TEXAS, LLC. - New
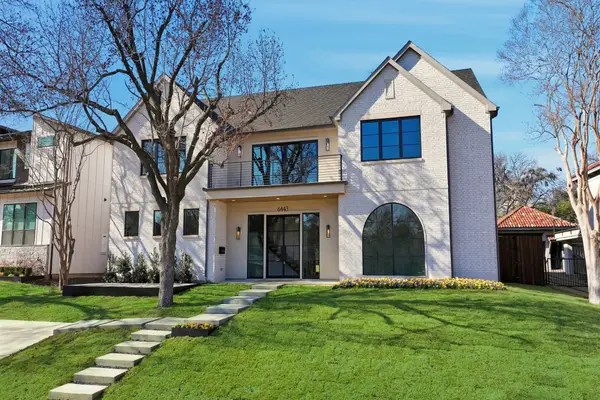 $2,595,000Active5 beds 6 baths5,352 sq. ft.
$2,595,000Active5 beds 6 baths5,352 sq. ft.6443 Lake Circle Drive, Dallas, TX 75214
MLS# 21180294Listed by: MEYER GROUP REAL ESTATE - New
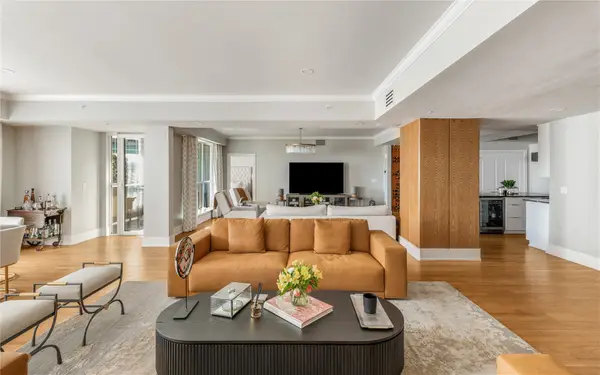 $2,040,000Active2 beds 3 baths3,382 sq. ft.
$2,040,000Active2 beds 3 baths3,382 sq. ft.3401 Lee Parkway #404, Dallas, TX 75219
MLS# 21180401Listed by: ALLIE BETH ALLMAN & ASSOC. - Open Tue, 9:30 to 11:30amNew
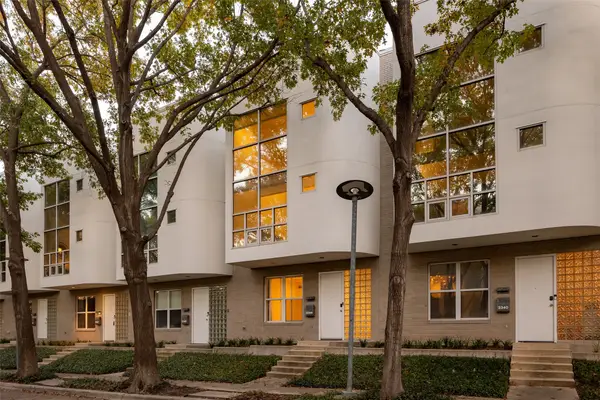 $1,025,000Active3 beds 4 baths2,325 sq. ft.
$1,025,000Active3 beds 4 baths2,325 sq. ft.3344 Miro Place, Dallas, TX 75204
MLS# 21180732Listed by: COMPASS RE TEXAS, LLC. - New
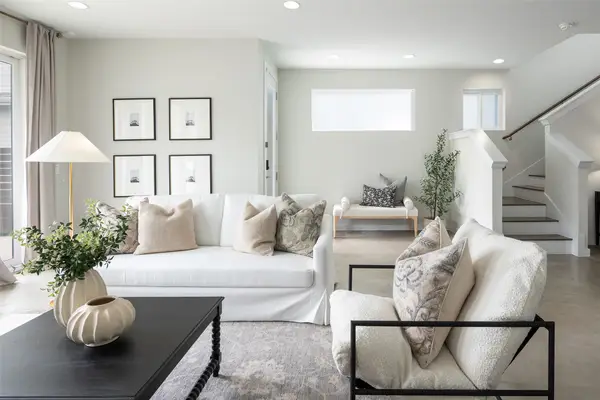 $839,000Active3 beds 3 baths2,160 sq. ft.
$839,000Active3 beds 3 baths2,160 sq. ft.5313 Ellsworth Avenue, Dallas, TX 75206
MLS# 21181309Listed by: COMPASS RE TEXAS, LLC. - New
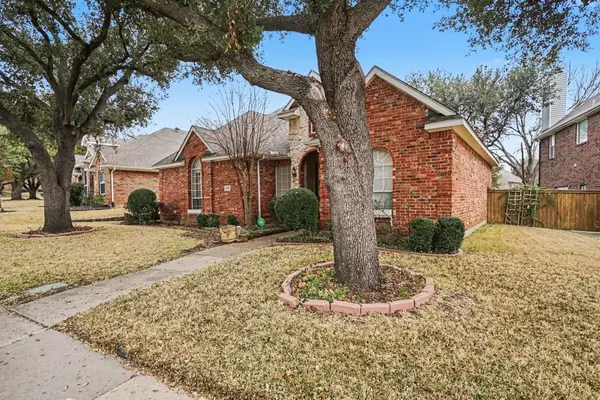 $360,000Active3 beds 2 baths1,690 sq. ft.
$360,000Active3 beds 2 baths1,690 sq. ft.3428 Misty Meadow Drive, Dallas, TX 75287
MLS# 21181433Listed by: GO REAL ESTATE - New
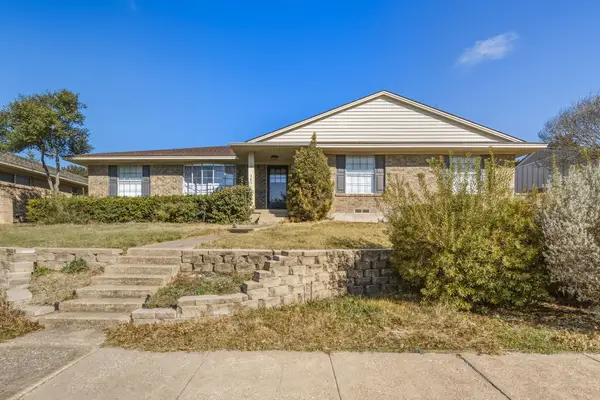 $439,000Active4 beds 3 baths2,015 sq. ft.
$439,000Active4 beds 3 baths2,015 sq. ft.7651 La Bolsa Drive, Dallas, TX 75248
MLS# 21181461Listed by: JOSEPH WALTER REALTY, LLC

