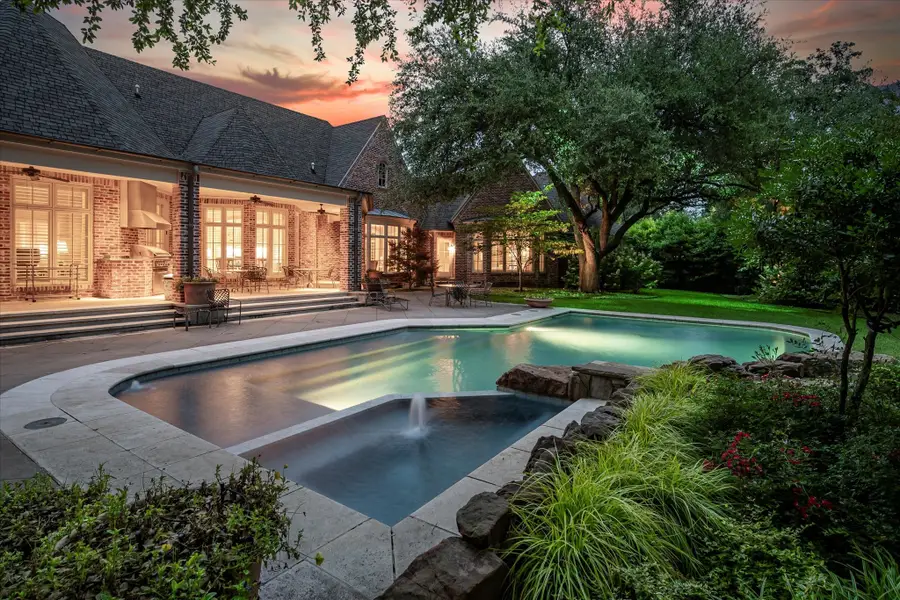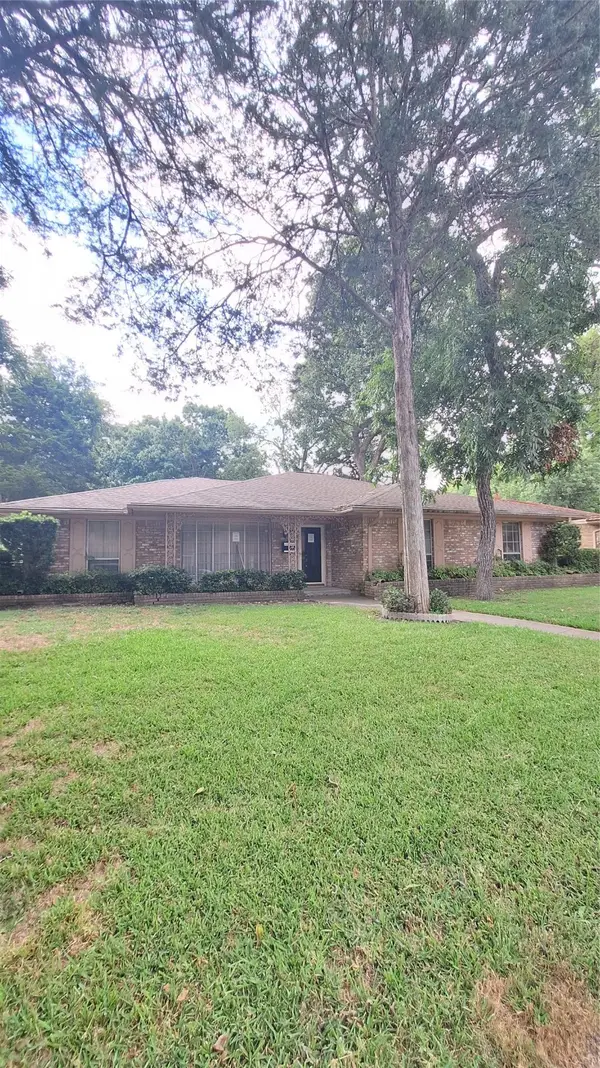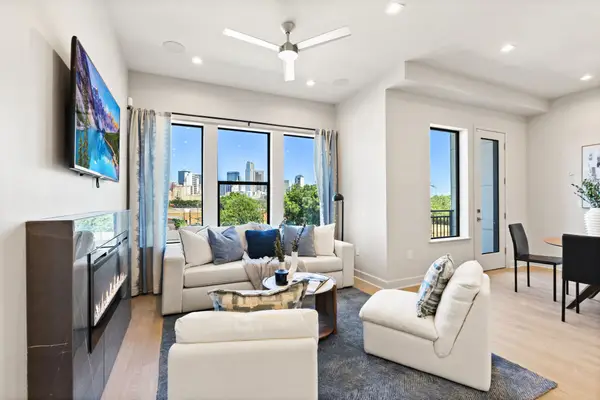5630 Yolanda Circle, Dallas, TX 75229
Local realty services provided by:ERA Newlin & Company



Listed by:marilyn pailet214-210-1500
Office:ebby halliday, realtors
MLS#:21015509
Source:GDAR
Price summary
- Price:$3,300,000
- Price per sq. ft.:$441.83
About this home
This exceptional pier and beam home was custom built by Barry Buford Builders in 2005-2006 for the current second generation owners. Nestled among towering trees planted by original owners 70 years ago thrive on the quiet circle of refined residences. Meticulously maintained spaces can be enjoyed for years to come. Gleaming hardwood floors in 5 living areas have flexibility of usage devised in detail. A future elevator shaft is in the construction plans. Adjacent to the inviting entry is a study, music or card room. A guest suite on the 1st floor is very private. The primary suite is secluded with serene views of the lushly landscaped yard illuminated by Lentz and Seaman’s lighting and features large flower pots watered by an automatic sprinkler system. There are walk-in closets and a small exercise-storage room. Heated marble floors and an air jetted tub along with a walk-in shower enhance the elegant bathroom. The welcoming family room has a wall of built-ins for a flat screen TV. The speakers and sub woofers remain. Surround sound can stream music into the living and family rooms and patio. A powder room is accessible from the heated saline pool and spa. A formal powder room is located near the living room . The chef’s delight kitchen contains a large island, gas cooktop, double ovens, 2 warming drawers and a Subzero refrigerator. The breakfast room with built-in desk has pool vistas. A loggia sunroom , an office-playroom, bonus exercise-craft , mud and utility room with freezer remaining complete the downstairs. Upstairs finds a generous gameroom and 2 more bedrooms, one with a private bath and the other with access to a full bath. Pella windows and plantation shutters are found throughout the home. Numerous other amenities include a 2 car garage, a 1 car garage, a Generac generator, an in house fire sprinkler system, an automatic water shut off, bar and pantry icemakers and 2 gas log fireplaces. Agent is related to sellers.
Contact an agent
Home facts
- Year built:2005
- Listing Id #:21015509
- Added:18 day(s) ago
- Updated:August 12, 2025 at 04:43 PM
Rooms and interior
- Bedrooms:4
- Total bathrooms:6
- Full bathrooms:4
- Half bathrooms:2
- Living area:7,469 sq. ft.
Heating and cooling
- Cooling:Ceiling Fans, Central Air, Electric, Roof Turbines, Zoned
- Heating:Central, Fireplaces, Zoned
Structure and exterior
- Roof:Composition
- Year built:2005
- Building area:7,469 sq. ft.
- Lot area:0.67 Acres
Schools
- High school:Hillcrest
- Middle school:Benjamin Franklin
- Elementary school:Pershing
Finances and disclosures
- Price:$3,300,000
- Price per sq. ft.:$441.83
New listings near 5630 Yolanda Circle
- New
 $300,000Active3 beds 2 baths2,060 sq. ft.
$300,000Active3 beds 2 baths2,060 sq. ft.5920 Forest Haven Trail, Dallas, TX 75232
MLS# 21035966Listed by: PREMIUM REALTY - New
 $429,999Active3 beds 2 baths1,431 sq. ft.
$429,999Active3 beds 2 baths1,431 sq. ft.3307 Renaissance Drive, Dallas, TX 75287
MLS# 21032662Listed by: AMX REALTY - New
 $235,000Active6 beds 3 baths1,319 sq. ft.
$235,000Active6 beds 3 baths1,319 sq. ft.1418 Exeter Avenue, Dallas, TX 75216
MLS# 21033858Listed by: EXP REALTY LLC - New
 $559,860Active2 beds 3 baths1,302 sq. ft.
$559,860Active2 beds 3 baths1,302 sq. ft.1900 S Ervay Street #408, Dallas, TX 75215
MLS# 21035253Listed by: AGENCY DALLAS PARK CITIES, LLC - New
 $698,000Active4 beds 4 baths2,928 sq. ft.
$698,000Active4 beds 4 baths2,928 sq. ft.1623 Lansford Avenue, Dallas, TX 75224
MLS# 21035698Listed by: ARISE CAPITAL REAL ESTATE - New
 $280,000Active3 beds 2 baths1,669 sq. ft.
$280,000Active3 beds 2 baths1,669 sq. ft.9568 Jennie Lee Lane, Dallas, TX 75227
MLS# 21030257Listed by: REGAL, REALTORS - New
 $349,000Active5 beds 2 baths2,118 sq. ft.
$349,000Active5 beds 2 baths2,118 sq. ft.921 Fernwood Avenue, Dallas, TX 75216
MLS# 21035457Listed by: KELLER WILLIAMS FRISCO STARS - New
 $250,000Active1 beds 1 baths780 sq. ft.
$250,000Active1 beds 1 baths780 sq. ft.1200 Main Street #1508, Dallas, TX 75202
MLS# 21035501Listed by: COMPASS RE TEXAS, LLC. - New
 $180,000Active2 beds 2 baths1,029 sq. ft.
$180,000Active2 beds 2 baths1,029 sq. ft.12888 Montfort Drive #210, Dallas, TX 75230
MLS# 21034757Listed by: COREY SIMPSON & ASSOCIATES - New
 $239,999Active1 beds 1 baths757 sq. ft.
$239,999Active1 beds 1 baths757 sq. ft.1200 Main Street #503, Dallas, TX 75202
MLS# 21033163Listed by: REDFIN CORPORATION

