5632 Centeridge Drive, Dallas, TX 75249
Local realty services provided by:ERA Courtyard Real Estate
Listed by:chalamaine armstrong214-738-4913
Office:bk real estate
MLS#:20963925
Source:GDAR
Price summary
- Price:$315,000
- Price per sq. ft.:$161.29
About this home
Back on the Market- Buyers loss is your gain! Move fast before its gone again! Seller is Motivated!! Home qualifies for the Dreamers Grant of $10,000!! Seller Paid Closing Costs!! New Roof on home !! New Electrical Wiring!! and more!!
This 4-bedroom, 2-bath beauty is a must-see! One of the bedrooms has been transformed into a luxurious California-style closet with a dedicated shoe room—a dream setup for fashion lovers or those needing upscale storage (and yes, it can easily be converted back to a 4th bedroom).
You'll also love the 464 sq ft bonus room—perfect for a media room, home gym, office, playroom, or guest suite. The possibilities are endless! (note the garage is there and can be used)
Freshly updated and full of charm, this home delivers the ideal mix of style, space, and flexibility. 5 minutes to all highway and many parks to enjoy great family home.
Don’t miss this rare gem—schedule your private tour today!
Contact an agent
Home facts
- Year built:1994
- Listing ID #:20963925
- Added:117 day(s) ago
- Updated:October 05, 2025 at 07:20 AM
Rooms and interior
- Bedrooms:4
- Total bathrooms:3
- Full bathrooms:2
- Half bathrooms:1
- Living area:1,953 sq. ft.
Structure and exterior
- Year built:1994
- Building area:1,953 sq. ft.
- Lot area:0.23 Acres
Schools
- High school:Duncanville
- Middle school:Byrd
- Elementary school:Acton
Finances and disclosures
- Price:$315,000
- Price per sq. ft.:$161.29
- Tax amount:$7,262
New listings near 5632 Centeridge Drive
- New
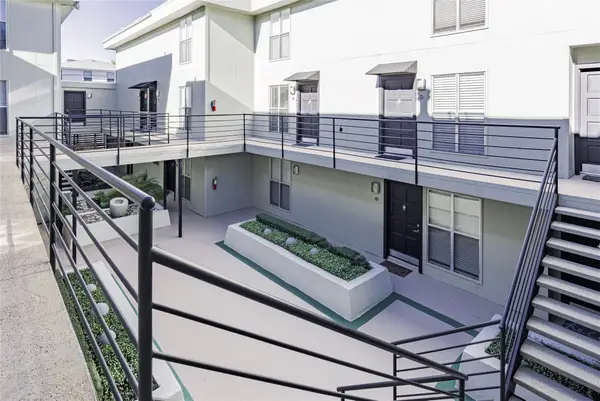 $270,000Active2 beds 2 baths1,045 sq. ft.
$270,000Active2 beds 2 baths1,045 sq. ft.4211 Holland Avenue #208, Dallas, TX 75219
MLS# 21078577Listed by: HENDERSON REAL ESTATES - New
 $290,000Active2 beds 2 baths1,118 sq. ft.
$290,000Active2 beds 2 baths1,118 sq. ft.5927 E University Boulevard #221, Dallas, TX 75206
MLS# 21068627Listed by: COLDWELL BANKER APEX, REALTORS - New
 $319,000Active5 beds 2 baths1,844 sq. ft.
$319,000Active5 beds 2 baths1,844 sq. ft.10913 Joaquin Drive, Dallas, TX 75228
MLS# 21078095Listed by: REKONNECTION, LLC - New
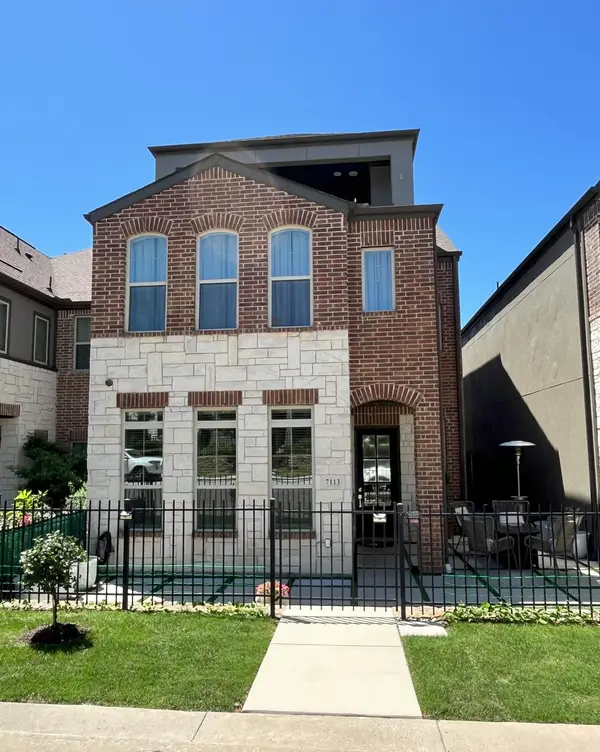 $749,000Active4 beds 4 baths2,557 sq. ft.
$749,000Active4 beds 4 baths2,557 sq. ft.7113 Copperleaf Drive, Dallas, TX 75231
MLS# 21078372Listed by: ARC REALTY DFW - New
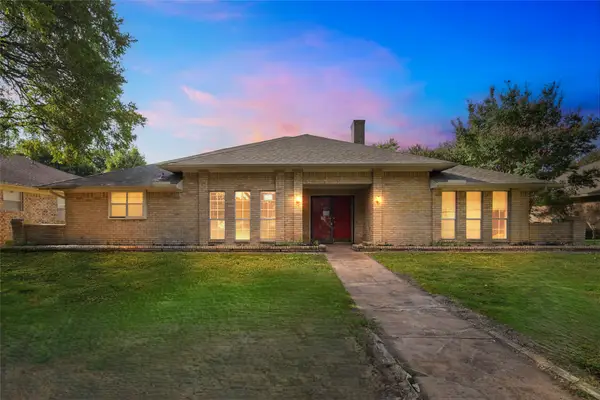 $395,000Active3 beds 3 baths2,744 sq. ft.
$395,000Active3 beds 3 baths2,744 sq. ft.9706 Trevor Drive, Dallas, TX 75243
MLS# 21078593Listed by: RIVERBEND REALTY GROUP, LLC - New
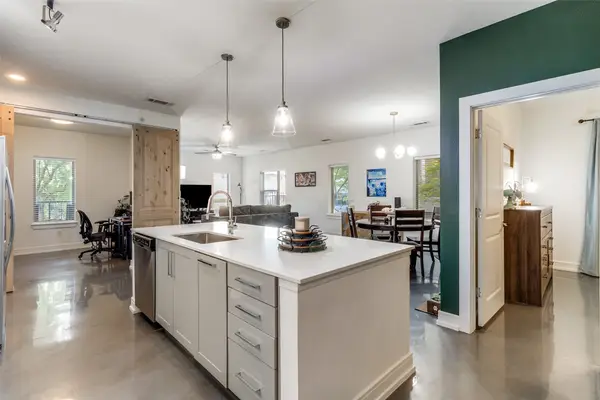 $475,000Active2 beds 2 baths1,653 sq. ft.
$475,000Active2 beds 2 baths1,653 sq. ft.5710 Mccommas Boulevard #103, Dallas, TX 75206
MLS# 21073267Listed by: DAVE PERRY MILLER REAL ESTATE - New
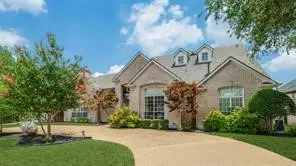 $1,100,000Active4 beds 4 baths4,263 sq. ft.
$1,100,000Active4 beds 4 baths4,263 sq. ft.4838 Stony Ford Drive, Dallas, TX 75287
MLS# 21077807Listed by: COLDWELL BANKER REALTY PLANO - New
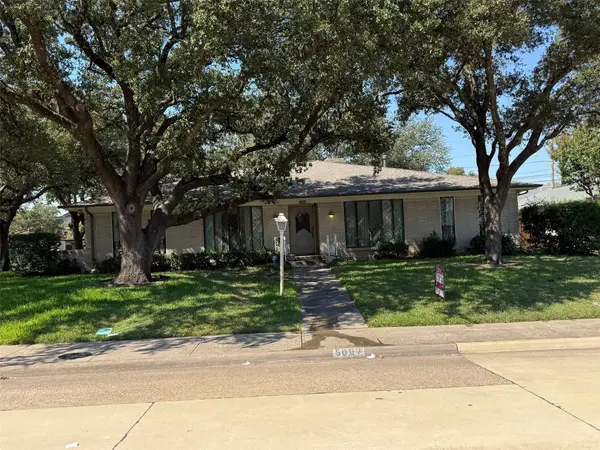 $849,000Active4 beds 3 baths2,666 sq. ft.
$849,000Active4 beds 3 baths2,666 sq. ft.5007 Creighton Drive, Dallas, TX 75214
MLS# 21072889Listed by: TODORA REALTY, LLC. - New
 $249,000Active4 beds 3 baths1,704 sq. ft.
$249,000Active4 beds 3 baths1,704 sq. ft.1533 Wagon Wheels Trail, Dallas, TX 75241
MLS# 21078445Listed by: TEXCEL REAL ESTATE, LLC - New
 $380,000Active3 beds 2 baths1,620 sq. ft.
$380,000Active3 beds 2 baths1,620 sq. ft.2816 San Medina Avenue, Dallas, TX 75228
MLS# 21078511Listed by: VIP REALTY
