5650 Charlestown Drive, Dallas, TX 75230
Local realty services provided by:ERA Courtyard Real Estate
Listed by: sharon redd469-835-5363
Office: compass re texas, llc.
MLS#:21088860
Source:GDAR
Price summary
- Price:$2,695,000
- Price per sq. ft.:$506.29
About this home
Welcome to this stunning Hill Country transitional home nestled on an expansive 100x185 lot. This exquisite residence offers the perfect blend of elegance and functionality. As you step inside, you're greeted by a beautiful foyer with a lovely sitting area that provides a picturesque view of the gorgeous backyard. Bathed in natural light from walls of windows that seamlessly blend the indoors with the outdoors, the open floorplan is perfect for both everyday living and entertaining. The gourmet kitchen, a chef's delight, features expansive counter space and abundant storage. It opens to the family room, complete with a beautiful fireplace, offering enchanting views of the backyard and patio from every angle. Adjacent to the family room, a separate media room provides an ideal additional living space. The primary suite is a serene retreat with a vaulted ceiling and ample room for a sitting area. It is surrounded by natural light and includes a luxurious primary bath with dual counters, a separate vanity, a jetted tub, and an exceptionally spacious closet. The first floor is completed by a handsome office and a guest suite, ensuring convenience and privacy. Upstairs, you'll find three generously sized ensuite bedrooms, a work center, and a third living area, making this home as practical as it is beautiful. This property is truly a masterpiece, offering an unparalleled lifestyle in a sought-after location.
Contact an agent
Home facts
- Year built:2011
- Listing ID #:21088860
- Added:91 day(s) ago
- Updated:January 11, 2026 at 12:46 PM
Rooms and interior
- Bedrooms:5
- Total bathrooms:6
- Full bathrooms:5
- Half bathrooms:1
- Living area:5,323 sq. ft.
Heating and cooling
- Cooling:Central Air
- Heating:Central
Structure and exterior
- Roof:Composition
- Year built:2011
- Building area:5,323 sq. ft.
- Lot area:0.42 Acres
Schools
- High school:White
- Middle school:Walker
- Elementary school:Nathan Adams
Finances and disclosures
- Price:$2,695,000
- Price per sq. ft.:$506.29
- Tax amount:$53,329
New listings near 5650 Charlestown Drive
- New
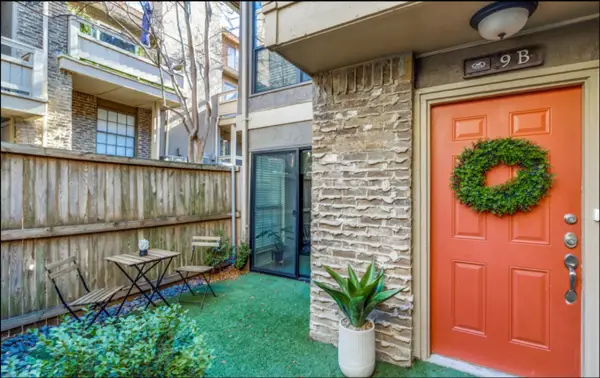 $289,990Active2 beds 2 baths1,058 sq. ft.
$289,990Active2 beds 2 baths1,058 sq. ft.5200 Martel Avenue #9B, Dallas, TX 75206
MLS# 21146635Listed by: REAL - New
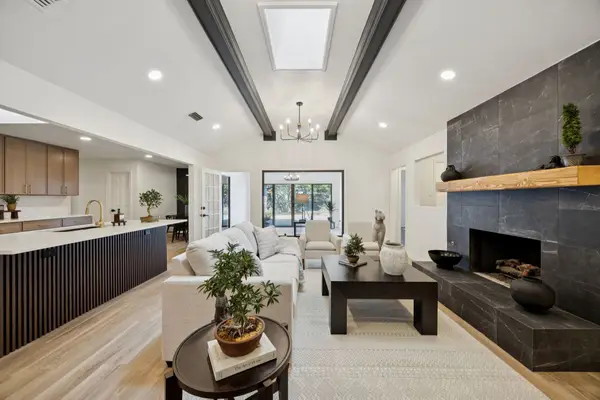 $649,900Active5 beds 3 baths2,716 sq. ft.
$649,900Active5 beds 3 baths2,716 sq. ft.10015 Glen Canyon Drive, Dallas, TX 75243
MLS# 21151974Listed by: HEART MEETS HOME - New
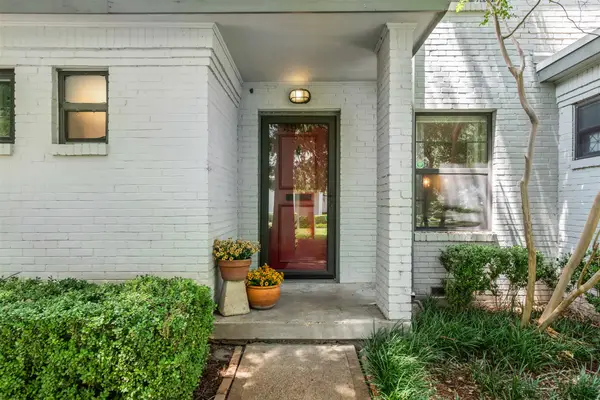 $215,000Active2 beds 2 baths1,145 sq. ft.
$215,000Active2 beds 2 baths1,145 sq. ft.4953 N Hall Street, Dallas, TX 75235
MLS# 21152445Listed by: COMPASS RE TEXAS, LLC - New
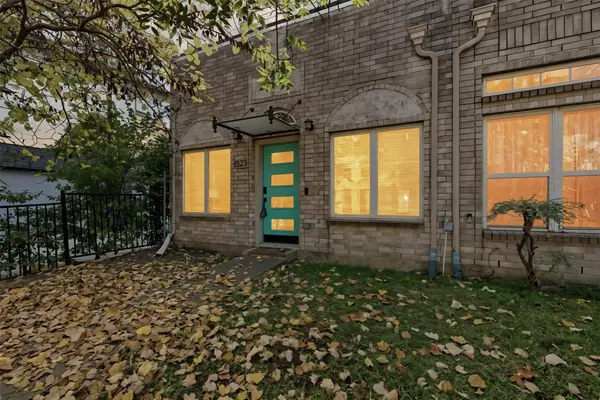 $365,000Active2 beds 2 baths1,396 sq. ft.
$365,000Active2 beds 2 baths1,396 sq. ft.1823 S Ervay Street, Dallas, TX 75215
MLS# 21152900Listed by: COMPASS RE TEXAS, LLC - New
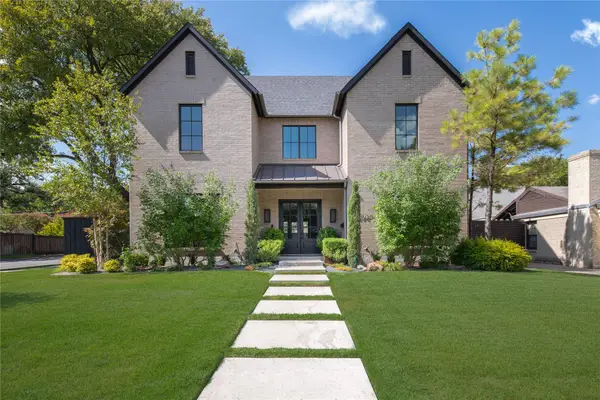 $2,650,000Active5 beds 4 baths4,682 sq. ft.
$2,650,000Active5 beds 4 baths4,682 sq. ft.6905 Northridge Drive, Dallas, TX 75214
MLS# 21154604Listed by: COMPASS RE TEXAS, LLC - New
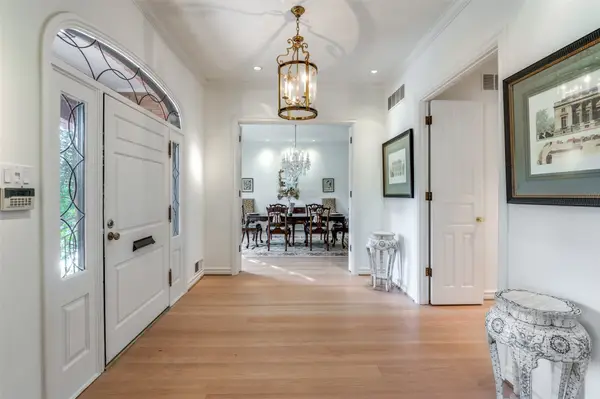 $1,565,000Active4 beds 4 baths3,760 sq. ft.
$1,565,000Active4 beds 4 baths3,760 sq. ft.5865 Farquhar Lane, Dallas, TX 75209
MLS# 21156034Listed by: COMPASS RE TEXAS, LLC. - New
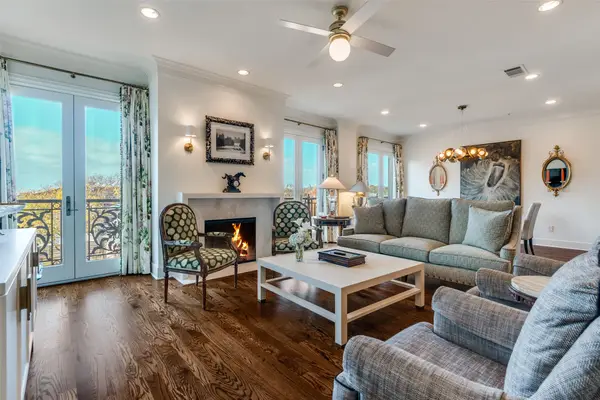 $1,250,000Active2 beds 3 baths2,255 sq. ft.
$1,250,000Active2 beds 3 baths2,255 sq. ft.4240 Prescott Avenue #4D, Dallas, TX 75219
MLS# 21156104Listed by: ALLIE BETH ALLMAN & ASSOC. - New
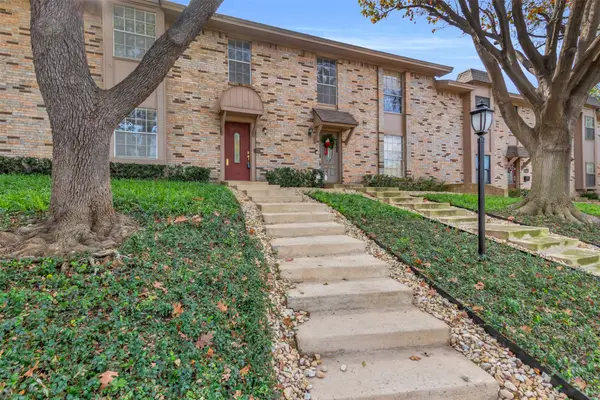 $325,000Active3 beds 3 baths1,770 sq. ft.
$325,000Active3 beds 3 baths1,770 sq. ft.7610 Highmont Street, Dallas, TX 75230
MLS# 21156111Listed by: COMPASS RE TEXAS, LLC - New
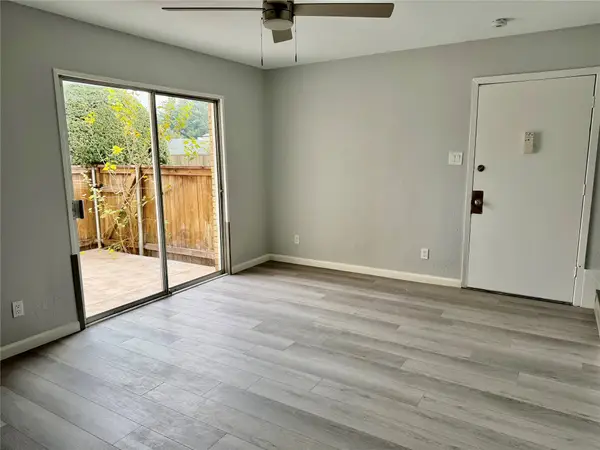 $109,900Active1 beds 2 baths732 sq. ft.
$109,900Active1 beds 2 baths732 sq. ft.12818 Midway Road #1089, Dallas, TX 75244
MLS# 21127504Listed by: RE/MAX DFW ASSOCIATES - New
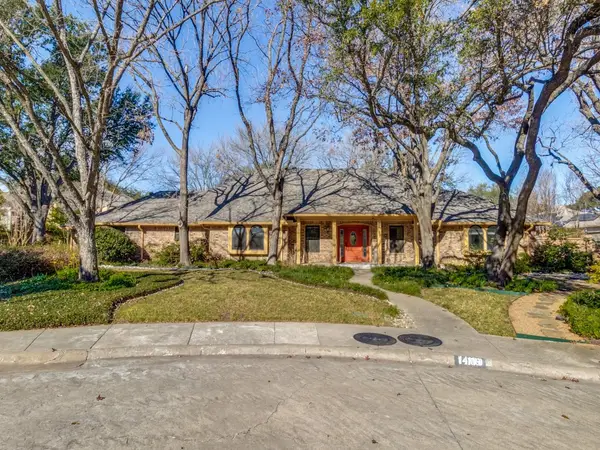 $1,250,000Active5 beds 4 baths4,390 sq. ft.
$1,250,000Active5 beds 4 baths4,390 sq. ft.14109 Rocksprings Court, Dallas, TX 75254
MLS# 21139586Listed by: COMPASS RE TEXAS, LLC.
