5705 Harvest Hill Road #1029, Dallas, TX 75230
Local realty services provided by:ERA Newlin & Company
Listed by: debra cadet, robert alperin469-387-0005
Office: united real estate
MLS#:20900742
Source:GDAR
Price summary
- Price:$195,000
- Price per sq. ft.:$167.38
- Monthly HOA dues:$403
About this home
Welcome to your new home—a spacious first-floor 3-bedroom, 2-bath condo located in the highly sought-after Preston Road Condominiums, just minutes from the Galleria Mall. This move-in-ready gem offers the largest floor plan available in the community featuring an open-concept design that offers an inviting blend of modern updates and thoughtful design.
The heart of the home is the beautifully updated oversized kitchen, thoughtfully designed with granite countertops, under-cabinet lighting, and ample cabinet space. A built-in breakfast bar adds charm and functionality, complemented by stainless steel appliances and luxury vinyl flooring throughout, making this space both stylish and perfect for hosting family gatherings or entertaining friends.
The open-concept living area flows seamlessly to the oversized fenced-in patio, offering a private outdoor retreat where you can unwind. Enjoy serene views of the community swimming pool from your front door—a peaceful retreat right outside your home—perfect for relaxing on warm Texas evenings.
Situated in a prime location, you’ll find restaurants, bars, and grocery stores just minutes away, making daily errands and nights out a breeze. Don’t miss this opportunity to own a beautifully updated condo in one of the most desirable areas.
Schedule your tour today and experience everything this exceptional home has to offer!
Contact an agent
Home facts
- Year built:1970
- Listing ID #:20900742
- Added:217 day(s) ago
- Updated:November 15, 2025 at 12:42 PM
Rooms and interior
- Bedrooms:3
- Total bathrooms:2
- Full bathrooms:2
- Living area:1,165 sq. ft.
Heating and cooling
- Cooling:Ceiling Fans, Central Air, Electric
- Heating:Central, Electric
Structure and exterior
- Roof:Composition
- Year built:1970
- Building area:1,165 sq. ft.
- Lot area:9.5 Acres
Schools
- High school:Hillcrest
- Middle school:Benjamin Franklin
- Elementary school:Pershing
Finances and disclosures
- Price:$195,000
- Price per sq. ft.:$167.38
New listings near 5705 Harvest Hill Road #1029
- New
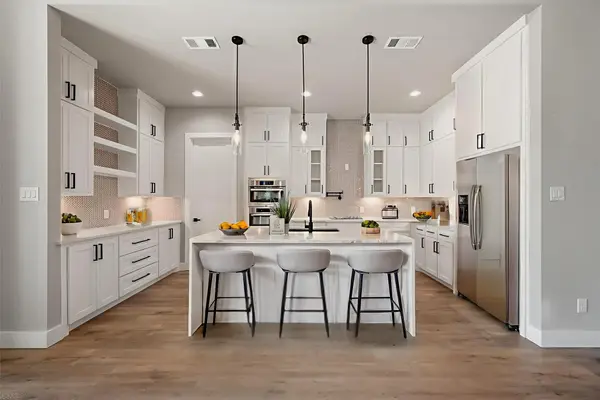 $429,900Active4 beds 3 baths2,176 sq. ft.
$429,900Active4 beds 3 baths2,176 sq. ft.2770 Moffatt Avenue, Dallas, TX 75216
MLS# 21107743Listed by: VIRTUAL CITY REAL ESTATE - New
 $345,000Active2 beds 2 baths1,272 sq. ft.
$345,000Active2 beds 2 baths1,272 sq. ft.6107 Summer Creek Circle, Dallas, TX 75231
MLS# 21113543Listed by: EXP REALTY - New
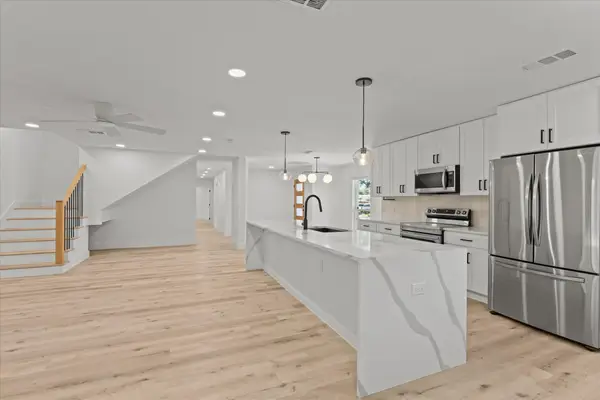 $750,000Active4 beds 3 baths2,704 sq. ft.
$750,000Active4 beds 3 baths2,704 sq. ft.15655 Regal Hill Circle, Dallas, TX 75248
MLS# 21112878Listed by: EXP REALTY - New
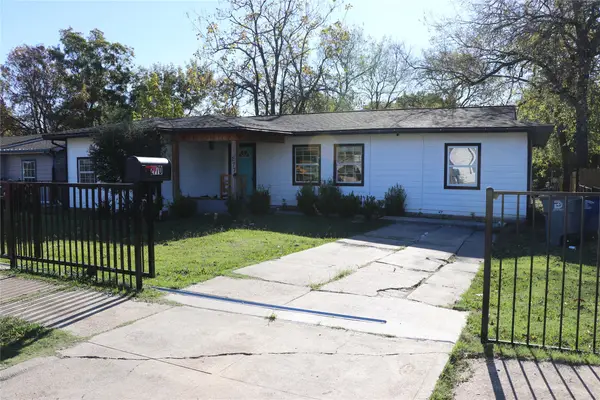 $275,000Active4 beds 2 baths1,470 sq. ft.
$275,000Active4 beds 2 baths1,470 sq. ft.2770 E Ann Arbor Avenue, Dallas, TX 75216
MLS# 21112551Listed by: HENDERSON LUNA REALTY - New
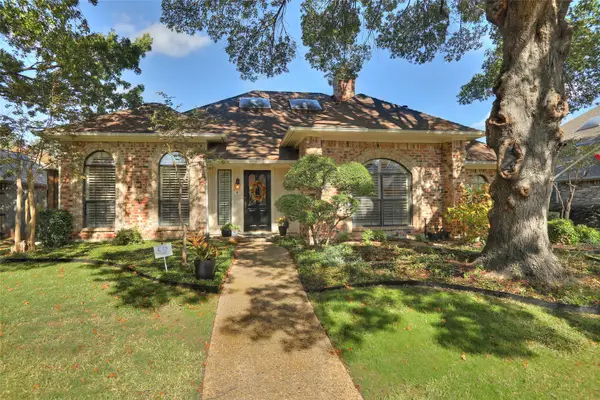 $589,900Active3 beds 3 baths2,067 sq. ft.
$589,900Active3 beds 3 baths2,067 sq. ft.6307 Fox Trail, Dallas, TX 75248
MLS# 21113290Listed by: STEVE HENDRY HOMES REALTY - New
 $525,000Active3 beds 2 baths1,540 sq. ft.
$525,000Active3 beds 2 baths1,540 sq. ft.3723 Manana Drive, Dallas, TX 75220
MLS# 21112632Listed by: NUHAUS REALTY LLC - New
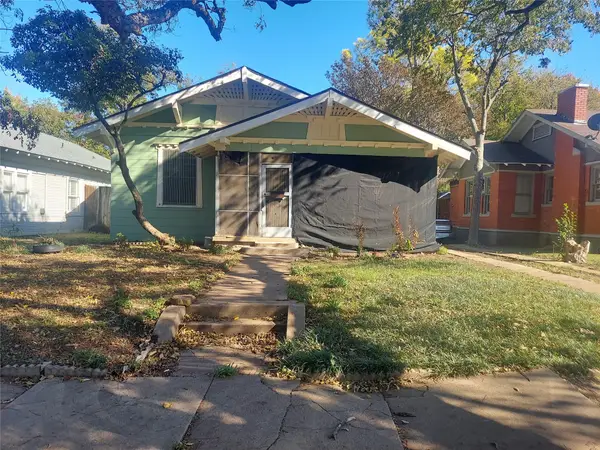 $320,000Active3 beds 1 baths1,340 sq. ft.
$320,000Active3 beds 1 baths1,340 sq. ft.120 S Montclair Avenue, Dallas, TX 75208
MLS# 21113506Listed by: FATHOM REALTY - New
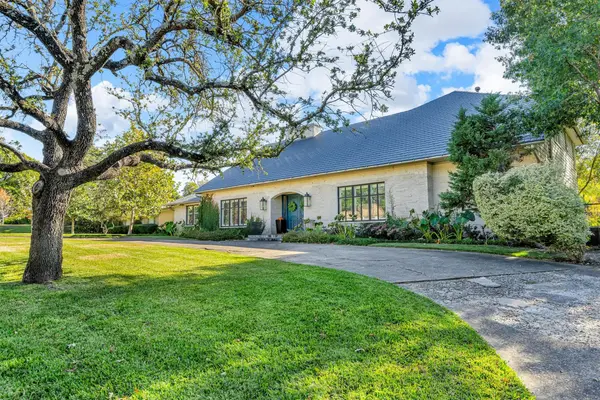 $1,795,000Active7 beds 7 baths6,201 sq. ft.
$1,795,000Active7 beds 7 baths6,201 sq. ft.7140 Spring Valley Road, Dallas, TX 75254
MLS# 21106361Listed by: EBBY HALLIDAY, REALTORS - Open Sun, 2 to 4pmNew
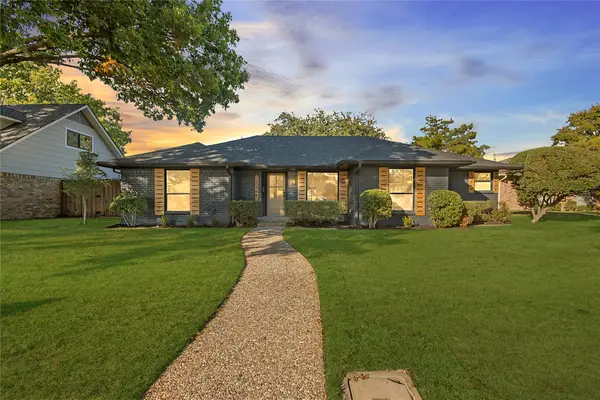 $799,000Active4 beds 3 baths2,506 sq. ft.
$799,000Active4 beds 3 baths2,506 sq. ft.15944 Meadow Vista Place, Dallas, TX 75248
MLS# 21108456Listed by: COMPASS RE TEXAS, LLC - Open Sun, 1 to 3pmNew
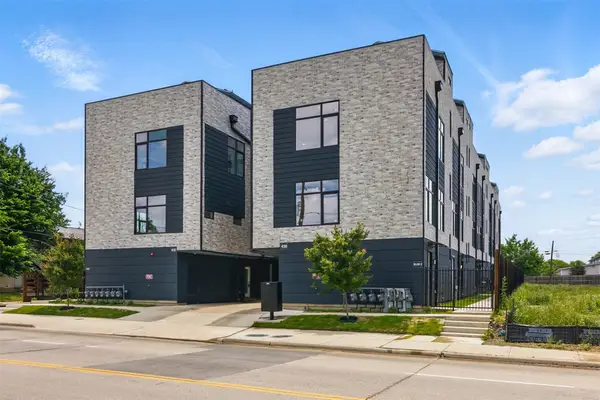 $449,000Active2 beds 3 baths1,670 sq. ft.
$449,000Active2 beds 3 baths1,670 sq. ft.430 E 8th #104, Dallas, TX 75203
MLS# 21113067Listed by: COMPASS RE TEXAS, LLC
