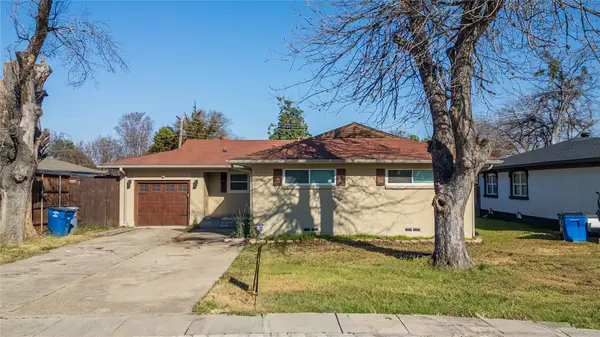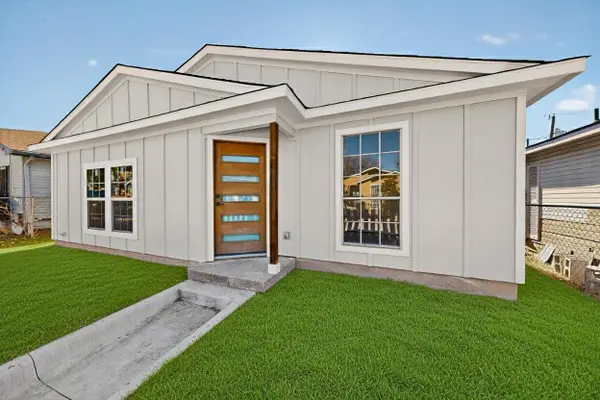5722 Firethorn Drive, Dallas, TX 75249
Local realty services provided by:ERA Courtyard Real Estate
Upcoming open houses
- Sat, Jan 1002:00 pm - 04:00 pm
Listed by: liz ozbirn469-407-1888
Office: keller williams central
MLS#:21131355
Source:GDAR
Price summary
- Price:$350,000
- Price per sq. ft.:$168.43
- Monthly HOA dues:$24.17
About this home
Welcome to 5722 Firethorn Drive, a home designed for comfortable everyday living and effortless gatherings. From the moment you step inside, the layout invites connection—whether you’re hosting friends around the table, unwinding in the living room after a long day, or moving seamlessly between indoor and outdoor spaces. The recently refreshed kitchen sits at the center of it all, offering a bright, welcoming place to cook, talk, and spend time together. Outside, the covered patio becomes an extension of daily life, ideal for morning coffee, evening dinners, or weekends spent relaxing in the yard. The neighborhood adds to the ease of living here, with nearby parks, daily conveniences, and simple access to major routes that keep work and errands within reach. 5722 Firethorn Drive offers a lifestyle focused on comfort, connection, and the ability to truly settle in and make a home your own.
Contact an agent
Home facts
- Year built:2004
- Listing ID #:21131355
- Added:163 day(s) ago
- Updated:January 06, 2026 at 05:15 PM
Rooms and interior
- Bedrooms:4
- Total bathrooms:3
- Full bathrooms:2
- Half bathrooms:1
- Living area:2,078 sq. ft.
Heating and cooling
- Cooling:Ceiling Fans, Central Air, Gas
- Heating:Central, Electric
Structure and exterior
- Roof:Composition
- Year built:2004
- Building area:2,078 sq. ft.
- Lot area:0.13 Acres
Schools
- High school:Duncanville
- Middle school:Kennemer
- Elementary school:Hyman
Finances and disclosures
- Price:$350,000
- Price per sq. ft.:$168.43
New listings near 5722 Firethorn Drive
- New
 $350,000Active4 beds 2 baths1,725 sq. ft.
$350,000Active4 beds 2 baths1,725 sq. ft.2159 Echo Lake Drive, Dallas, TX 75253
MLS# 21139266Listed by: BK REAL ESTATE - New
 $749,000Active3 beds 4 baths2,502 sq. ft.
$749,000Active3 beds 4 baths2,502 sq. ft.2615 Colby Street #B, Dallas, TX 75204
MLS# 21142156Listed by: KELLER WILLIAMS REALTY-FM - New
 $167,500Active2 beds 2 baths1,110 sq. ft.
$167,500Active2 beds 2 baths1,110 sq. ft.7908 Royal Lane #122 B, Dallas, TX 75230
MLS# 21142852Listed by: RE/MAX DFW ASSOCIATES - New
 $319,000Active3 beds 2 baths1,437 sq. ft.
$319,000Active3 beds 2 baths1,437 sq. ft.2631 Burger Avenue, Dallas, TX 75215
MLS# 21145515Listed by: NEXT LEVEL REALTY - New
 $160,000Active3 beds 2 baths768 sq. ft.
$160,000Active3 beds 2 baths768 sq. ft.2912 Frazier Street, Dallas, TX 75210
MLS# 21145455Listed by: JOSEPH WALTER REALTY, LLC - New
 $305,999Active4 beds 2 baths2,062 sq. ft.
$305,999Active4 beds 2 baths2,062 sq. ft.1244 Ponchartrain Drive, Dallas, TX 75253
MLS# 21145483Listed by: TURNER MANGUM,LLC - New
 $369,000Active2 beds 2 baths1,325 sq. ft.
$369,000Active2 beds 2 baths1,325 sq. ft.6012 Lloyd Court, Dallas, TX 75252
MLS# 21139336Listed by: DAVE PERRY MILLER REAL ESTATE - New
 $730,000Active5 beds 4 baths2,643 sq. ft.
$730,000Active5 beds 4 baths2,643 sq. ft.1711 Morris Street, Dallas, TX 75212
MLS# 21144146Listed by: HOMEBODY RE, LLC - New
 $380,000Active3 beds 2 baths1,860 sq. ft.
$380,000Active3 beds 2 baths1,860 sq. ft.2939 Bay Oaks Drive, Dallas, TX 75229
MLS# 21132956Listed by: MONUMENT REALTY - New
 $199,999Active4 beds 2 baths1,284 sq. ft.
$199,999Active4 beds 2 baths1,284 sq. ft.9918 Cedar Mountain Circle, Dallas, TX 75217
MLS# 21135239Listed by: REAL
