5723 Meletio Lane, Dallas, TX 75230
Local realty services provided by:ERA Newlin & Company
Upcoming open houses
- Sun, Oct 0501:00 pm - 02:30 pm
Listed by:juan hernandez469-877-9710
Office:mersaes real estate, inc.
MLS#:20541599
Source:GDAR
Price summary
- Price:$3,649,000
- Price per sq. ft.:$637.38
About this home
Nestled in the prestigious Preston Hollow neighborhood, this stunning contemporary home combines modern elegance with a thoughtful layout, offering unparalleled access to Dallas’s coveted private school corridor.
Two weeks to completion, this masterpiece is designed to impress. The sensational open-concept living area creates an inviting space for entertaining, while the downstairs study, complete with custom cabinetry, provides the perfect setting for a home office or library.
The primary suite offers serene backyard views and space for a future pool, ensuring a private retreat. A conveniently located guest bedroom on the first floor enhances the home’s functionality.
Wine enthusiasts will be captivated by the sleek, contemporary glass wine room—an ideal showcase for your collection. Upstairs, you’ll find three ensuite bedrooms, a spacious game room, and a loft, providing ample space for family or guests.
A generous 3-car garage completes this exceptional home. Don’t miss this opportunity to own a true masterpiece in one of Dallas’s premier neighborhoods!
Explore all the features this extraordinary home has to offer!
Contact an agent
Home facts
- Year built:2025
- Listing ID #:20541599
- Added:591 day(s) ago
- Updated:October 05, 2025 at 01:48 AM
Rooms and interior
- Bedrooms:5
- Total bathrooms:7
- Full bathrooms:5
- Half bathrooms:2
- Living area:5,725 sq. ft.
Heating and cooling
- Cooling:Ceiling Fans, Central Air, Electric
- Heating:Central, Natural Gas
Structure and exterior
- Roof:Composition, Metal
- Year built:2025
- Building area:5,725 sq. ft.
- Lot area:0.37 Acres
Schools
- High school:Hillcrest
- Middle school:Benjamin Franklin
- Elementary school:Pershing
Finances and disclosures
- Price:$3,649,000
- Price per sq. ft.:$637.38
- Tax amount:$12,851
New listings near 5723 Meletio Lane
- New
 $290,000Active2 beds 2 baths1,118 sq. ft.
$290,000Active2 beds 2 baths1,118 sq. ft.5927 E University Boulevard #221, Dallas, TX 75206
MLS# 21068627Listed by: COLDWELL BANKER APEX, REALTORS - New
 $319,000Active5 beds 2 baths1,844 sq. ft.
$319,000Active5 beds 2 baths1,844 sq. ft.10913 Joaquin Drive, Dallas, TX 75228
MLS# 21078095Listed by: REKONNECTION, LLC - New
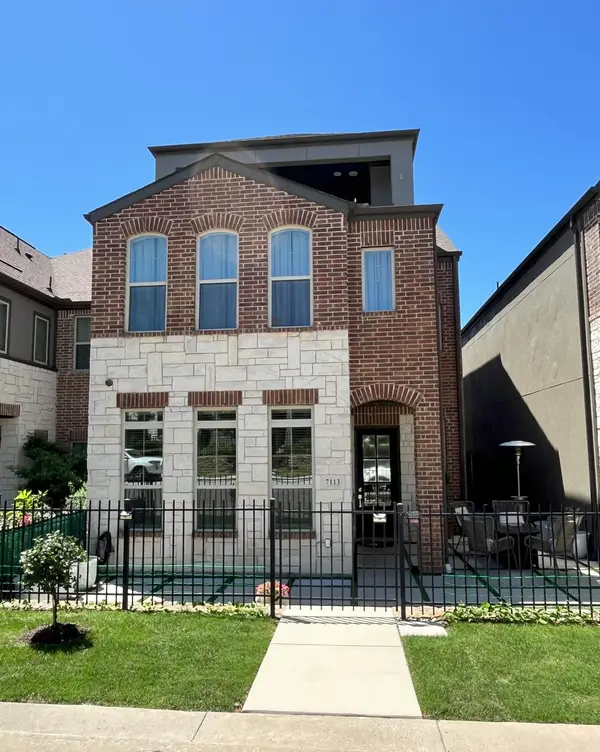 $749,000Active4 beds 4 baths2,557 sq. ft.
$749,000Active4 beds 4 baths2,557 sq. ft.7113 Copperleaf Drive, Dallas, TX 75231
MLS# 21078372Listed by: ARC REALTY DFW - New
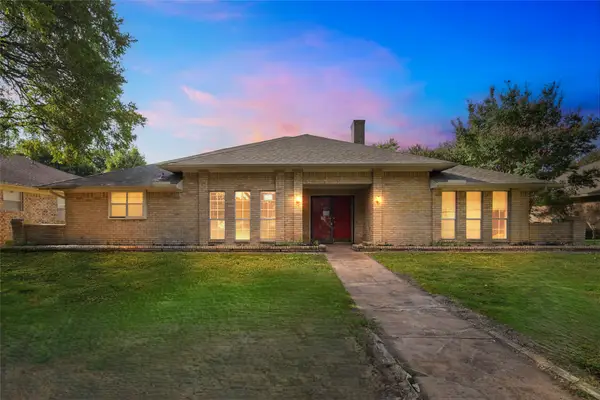 $395,000Active3 beds 3 baths2,744 sq. ft.
$395,000Active3 beds 3 baths2,744 sq. ft.9706 Trevor Drive, Dallas, TX 75243
MLS# 21078593Listed by: RIVERBEND REALTY GROUP, LLC - New
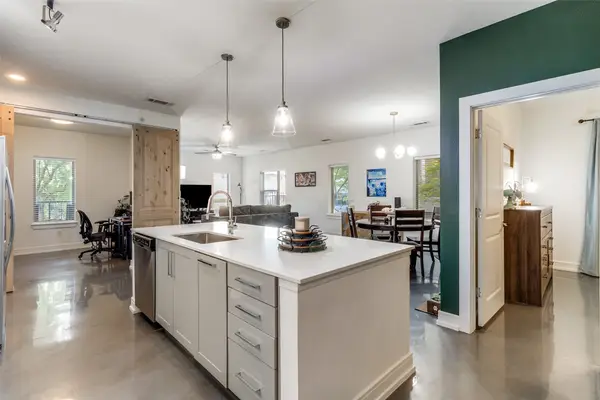 $475,000Active2 beds 2 baths1,653 sq. ft.
$475,000Active2 beds 2 baths1,653 sq. ft.5710 Mccommas Boulevard #103, Dallas, TX 75206
MLS# 21073267Listed by: DAVE PERRY MILLER REAL ESTATE - New
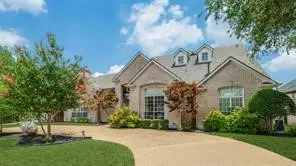 $1,100,000Active4 beds 4 baths4,263 sq. ft.
$1,100,000Active4 beds 4 baths4,263 sq. ft.4838 Stony Ford Drive, Dallas, TX 75287
MLS# 21077807Listed by: COLDWELL BANKER REALTY PLANO - New
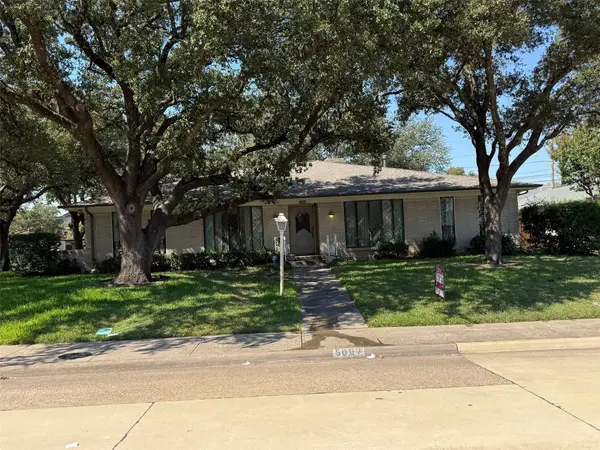 $849,000Active4 beds 3 baths2,666 sq. ft.
$849,000Active4 beds 3 baths2,666 sq. ft.5007 Creighton Drive, Dallas, TX 75214
MLS# 21072889Listed by: TODORA REALTY, LLC. - New
 $249,000Active4 beds 3 baths1,704 sq. ft.
$249,000Active4 beds 3 baths1,704 sq. ft.1533 Wagon Wheels Trail, Dallas, TX 75241
MLS# 21078445Listed by: TEXCEL REAL ESTATE, LLC - New
 $380,000Active3 beds 2 baths1,620 sq. ft.
$380,000Active3 beds 2 baths1,620 sq. ft.2816 San Medina Avenue, Dallas, TX 75228
MLS# 21078511Listed by: VIP REALTY - New
 $265,000Active4 beds 2 baths1,332 sq. ft.
$265,000Active4 beds 2 baths1,332 sq. ft.2309 52nd Street, Dallas, TX 75216
MLS# 21070515Listed by: RENDON REALTY, LLC
