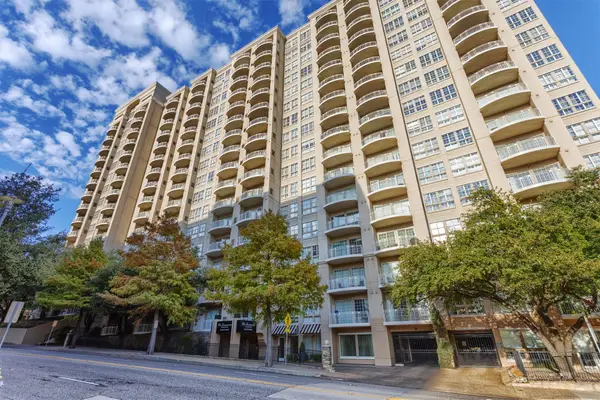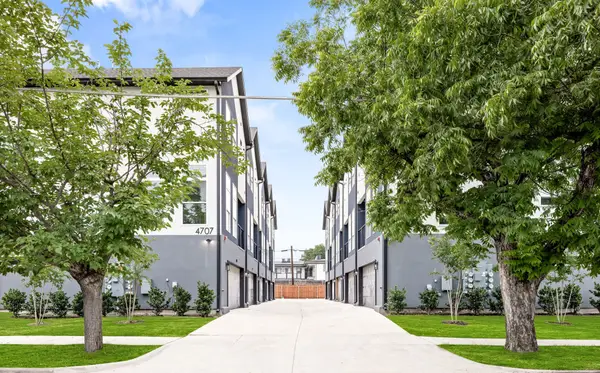5738 Deseret Trail, Dallas, TX 75252
Local realty services provided by:ERA Courtyard Real Estate
5738 Deseret Trail,Dallas, TX 75252
$1,499,000
- 7 Beds
- 6 Baths
- 4,326 sq. ft.
- Single family
- Active
Listed by: niloufar shohreh469-358-8875
Office: united real estate frisco
MLS#:21094449
Source:GDAR
Price summary
- Price:$1,499,000
- Price per sq. ft.:$346.51
About this home
Luxurious, elegant, modern and fully updated 7-bedroom, conveniently 4 bedrooms on first floor and 3 bedrooms on 2nd floor, total 5.5 bath home located in the heart of North Dallas, zoned to Plano west and Plano ISD. Situated on a large corner lot, this property offers a private backyard oasis complete with a sparkling pool, low-maintenance turf and new fences for added privacy. The interior boasts a modern design, open and bright floor plan with a gourmet kitchen featuring quartz countertops, push-down outlets, new sink and faucet and brand new appliances, seamlessly connected to spacious living area, fireplace , wet bar with quartz and mini fridge and dining area with abundant natural light and brand new windows throughout the house. Upstairs, a large, versatile bedroom can double as a game room or media room, offering endless possibilities. Each bathroom has been fully remodeled with elegant finishes, ensuring comfort and sophistication. All bedrooms are generously sized, each equipped with brand-new ceiling fans, plantation shatters, for added comfort. The open floor plan provides the perfect balance of functionality and elegance, making it ideal for entertaining or everyday living. Located near top-rated schools, major highways, shopping, and dining, this home offers unparalleled convenience while maintaining a peaceful atmosphere. The backyard with its sparkling pool, sitting area, natural stone and turf is perfect for hosting gatherings or enjoying quiet evenings. The side patio adds an additional outdoor living space, while the new fences enhance privacy and security. Whether you're hosting guests or enjoying family time, this home offers the space, versatility, and modern updates you need. Schedule your private tour today to experience the perfect blend of luxury and convenience in one of North Dallas’s most desirable neighborhoods.
Contact an agent
Home facts
- Year built:1982
- Listing ID #:21094449
- Added:119 day(s) ago
- Updated:December 19, 2025 at 12:48 PM
Rooms and interior
- Bedrooms:7
- Total bathrooms:6
- Full bathrooms:5
- Half bathrooms:1
- Living area:4,326 sq. ft.
Heating and cooling
- Cooling:Central Air, Electric
- Heating:Central, Natural Gas
Structure and exterior
- Roof:Composition
- Year built:1982
- Building area:4,326 sq. ft.
- Lot area:0.25 Acres
Schools
- Middle school:Frankford
- Elementary school:Haggar
Finances and disclosures
- Price:$1,499,000
- Price per sq. ft.:$346.51
New listings near 5738 Deseret Trail
- New
 $304,900Active1 beds 1 baths829 sq. ft.
$304,900Active1 beds 1 baths829 sq. ft.3225 Turtle Creek Boulevard #716, Dallas, TX 75219
MLS# 21133173Listed by: COLDWELL BANKER APEX, REALTORS - New
 $84,999Active0.19 Acres
$84,999Active0.19 Acres1959 E Ann Arbor Avenue, Dallas, TX 75216
MLS# 21135707Listed by: MONUMENT REALTY - New
 $30,000Active2 beds 1 baths656 sq. ft.
$30,000Active2 beds 1 baths656 sq. ft.1445 Elk Creek Road, Dallas, TX 75253
MLS# 21134475Listed by: COMPASS RE TEXAS, LLC - New
 $825,000Active4 beds 3 baths3,243 sq. ft.
$825,000Active4 beds 3 baths3,243 sq. ft.6515 Ridgeview Circle, Dallas, TX 75240
MLS# 21125276Listed by: KELLER WILLIAMS FRISCO STARS  $535,000Active2 beds 4 baths1,790 sq. ft.
$535,000Active2 beds 4 baths1,790 sq. ft.4707 Virginia Avenue #2, Dallas, TX 75204
MLS# 21077513Listed by: KELLER WILLIAMS REALTY $535,000Active2 beds 4 baths1,790 sq. ft.
$535,000Active2 beds 4 baths1,790 sq. ft.4707 Virginia Avenue #4, Dallas, TX 75204
MLS# 21077755Listed by: KELLER WILLIAMS REALTY $535,000Active2 beds 4 baths1,790 sq. ft.
$535,000Active2 beds 4 baths1,790 sq. ft.4707 Virginia Avenue #3, Dallas, TX 75204
MLS# 21118294Listed by: KELLER WILLIAMS REALTY- New
 $234,900Active4 beds 2 baths2,038 sq. ft.
$234,900Active4 beds 2 baths2,038 sq. ft.2614 Tolosa Drive, Dallas, TX 75228
MLS# 21133217Listed by: MONUMENT REALTY - New
 $405,000Active2 beds 3 baths1,479 sq. ft.
$405,000Active2 beds 3 baths1,479 sq. ft.1600 Abrams Road #45, Dallas, TX 75214
MLS# 21133321Listed by: COMPASS RE TEXAS, LLC - New
 $2,650,000Active5 beds 6 baths5,982 sq. ft.
$2,650,000Active5 beds 6 baths5,982 sq. ft.6544 Valleybrook Drive, Dallas, TX 75254
MLS# 21134342Listed by: CINDY MCCARTY & ASSOCIATES
