5807 Winding Woods Trail, Dallas, TX 75227
Local realty services provided by:ERA Courtyard Real Estate
Listed by: arturo aguirre817-310-5200
Office: re/max trinity
MLS#:21032003
Source:GDAR
Price summary
- Price:$450,000
- Price per sq. ft.:$197.63
About this home
Stunning Modern Renovation in Prime Dallas Location!
Welcome to 5807 Winding Woods Trail – a beautifully reimagined 4-bedroom, 3.5-bath home offering approximately 2,300 sq ft of stylish living space. Step inside to discover an open-concept layout featuring luxury vinyl plank flooring (no carpet), abundant natural light, and a statement designer fireplace wall that sets the tone for modern elegance.
The gourmet kitchen is ideal for entertaining, complete with quartz countertops, custom cabinetry, and a sleek breakfast bar that seamlessly flows into the main living area.
The primary suite is a private retreat, showcasing a spa-inspired bathroom with a freestanding soaking tub, a spacious walk-in glass shower, and dual vanity sinks with premium finishes.
Outside, the home boasts a modern front entry path, mature shade trees, and a generously sized front yard. Every inch of this property has been thoughtfully updated with high-end materials and designer touches throughout.
Perfectly located just minutes from parks, schools, shopping, and downtown Dallas, this turnkey gem is ready for you to move in and enjoy.
Don’t miss your chance to own this modern masterpiece!
Contact an agent
Home facts
- Year built:1980
- Listing ID #:21032003
- Added:86 day(s) ago
- Updated:November 15, 2025 at 12:42 PM
Rooms and interior
- Bedrooms:4
- Total bathrooms:4
- Full bathrooms:3
- Half bathrooms:1
- Living area:2,277 sq. ft.
Heating and cooling
- Cooling:Ceiling Fans, Central Air, Electric
- Heating:Central, Fireplaces, Natural Gas
Structure and exterior
- Roof:Composition
- Year built:1980
- Building area:2,277 sq. ft.
- Lot area:0.23 Acres
Schools
- High school:Skyline
- Middle school:H.W. Lang
- Elementary school:Rowe
Finances and disclosures
- Price:$450,000
- Price per sq. ft.:$197.63
- Tax amount:$9,862
New listings near 5807 Winding Woods Trail
- New
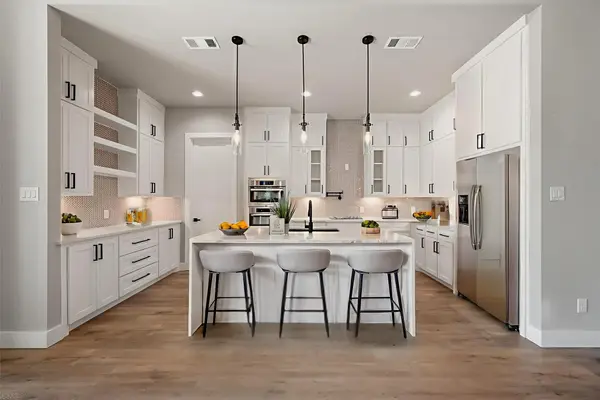 $429,900Active4 beds 3 baths2,176 sq. ft.
$429,900Active4 beds 3 baths2,176 sq. ft.2770 Moffatt Avenue, Dallas, TX 75216
MLS# 21107743Listed by: VIRTUAL CITY REAL ESTATE - New
 $345,000Active2 beds 2 baths1,272 sq. ft.
$345,000Active2 beds 2 baths1,272 sq. ft.6107 Summer Creek Circle, Dallas, TX 75231
MLS# 21113543Listed by: EXP REALTY - New
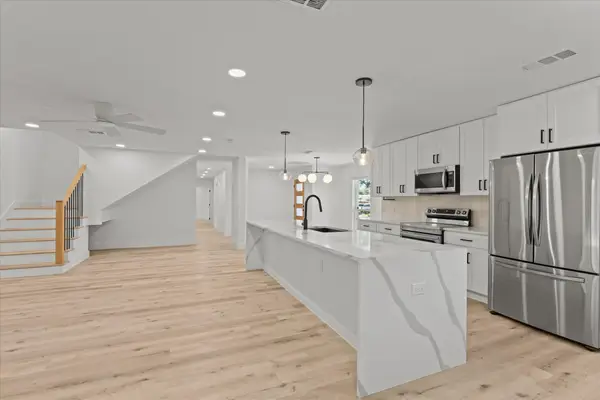 $750,000Active4 beds 3 baths2,704 sq. ft.
$750,000Active4 beds 3 baths2,704 sq. ft.15655 Regal Hill Circle, Dallas, TX 75248
MLS# 21112878Listed by: EXP REALTY - New
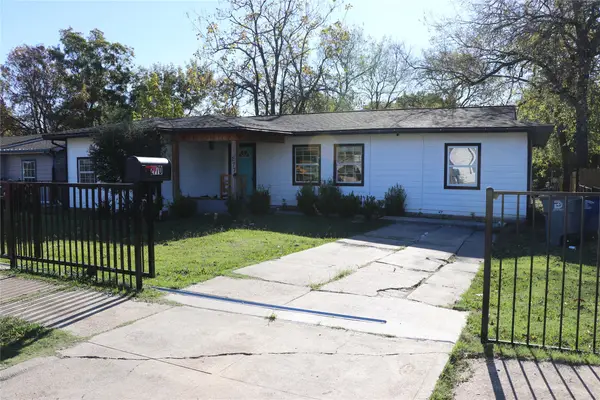 $275,000Active4 beds 2 baths1,470 sq. ft.
$275,000Active4 beds 2 baths1,470 sq. ft.2770 E Ann Arbor Avenue, Dallas, TX 75216
MLS# 21112551Listed by: HENDERSON LUNA REALTY - New
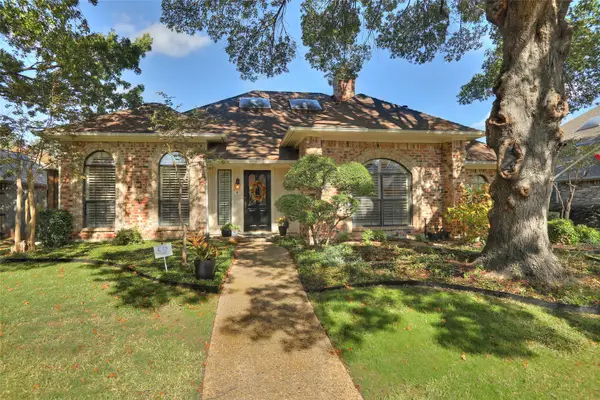 $589,900Active3 beds 3 baths2,067 sq. ft.
$589,900Active3 beds 3 baths2,067 sq. ft.6307 Fox Trail, Dallas, TX 75248
MLS# 21113290Listed by: STEVE HENDRY HOMES REALTY - New
 $525,000Active3 beds 2 baths1,540 sq. ft.
$525,000Active3 beds 2 baths1,540 sq. ft.3723 Manana Drive, Dallas, TX 75220
MLS# 21112632Listed by: NUHAUS REALTY LLC - New
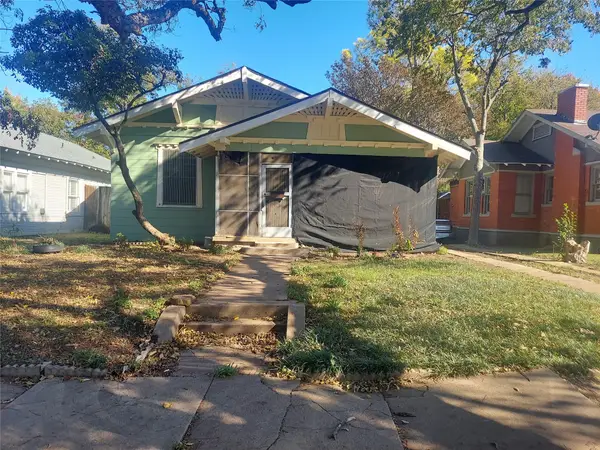 $320,000Active3 beds 1 baths1,340 sq. ft.
$320,000Active3 beds 1 baths1,340 sq. ft.120 S Montclair Avenue, Dallas, TX 75208
MLS# 21113506Listed by: FATHOM REALTY - New
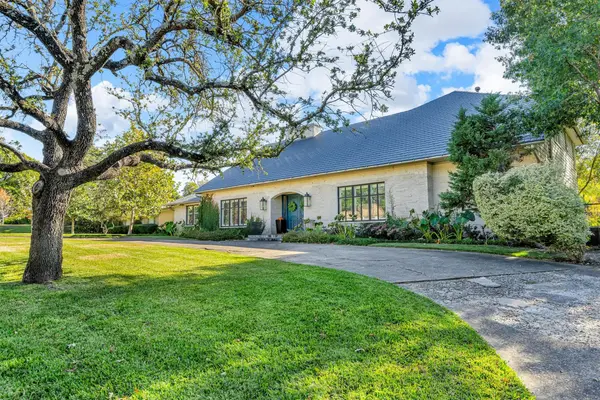 $1,795,000Active7 beds 7 baths6,201 sq. ft.
$1,795,000Active7 beds 7 baths6,201 sq. ft.7140 Spring Valley Road, Dallas, TX 75254
MLS# 21106361Listed by: EBBY HALLIDAY, REALTORS - Open Sun, 2 to 4pmNew
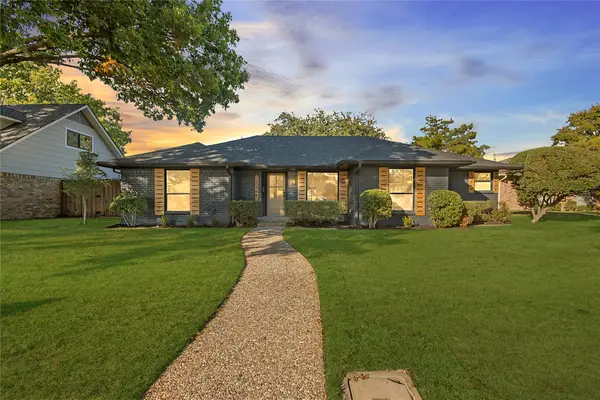 $799,000Active4 beds 3 baths2,506 sq. ft.
$799,000Active4 beds 3 baths2,506 sq. ft.15944 Meadow Vista Place, Dallas, TX 75248
MLS# 21108456Listed by: COMPASS RE TEXAS, LLC - Open Sun, 1 to 3pmNew
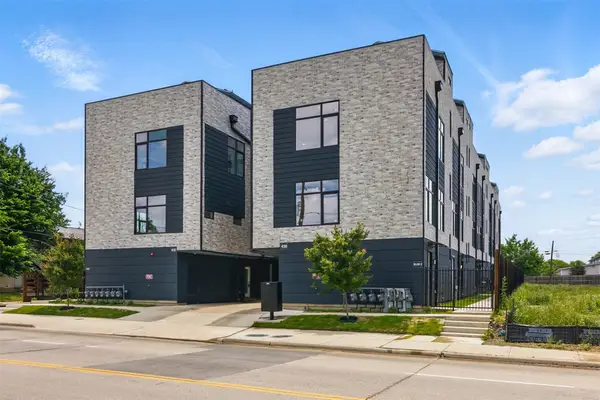 $449,000Active2 beds 3 baths1,670 sq. ft.
$449,000Active2 beds 3 baths1,670 sq. ft.430 E 8th #104, Dallas, TX 75203
MLS# 21113067Listed by: COMPASS RE TEXAS, LLC
