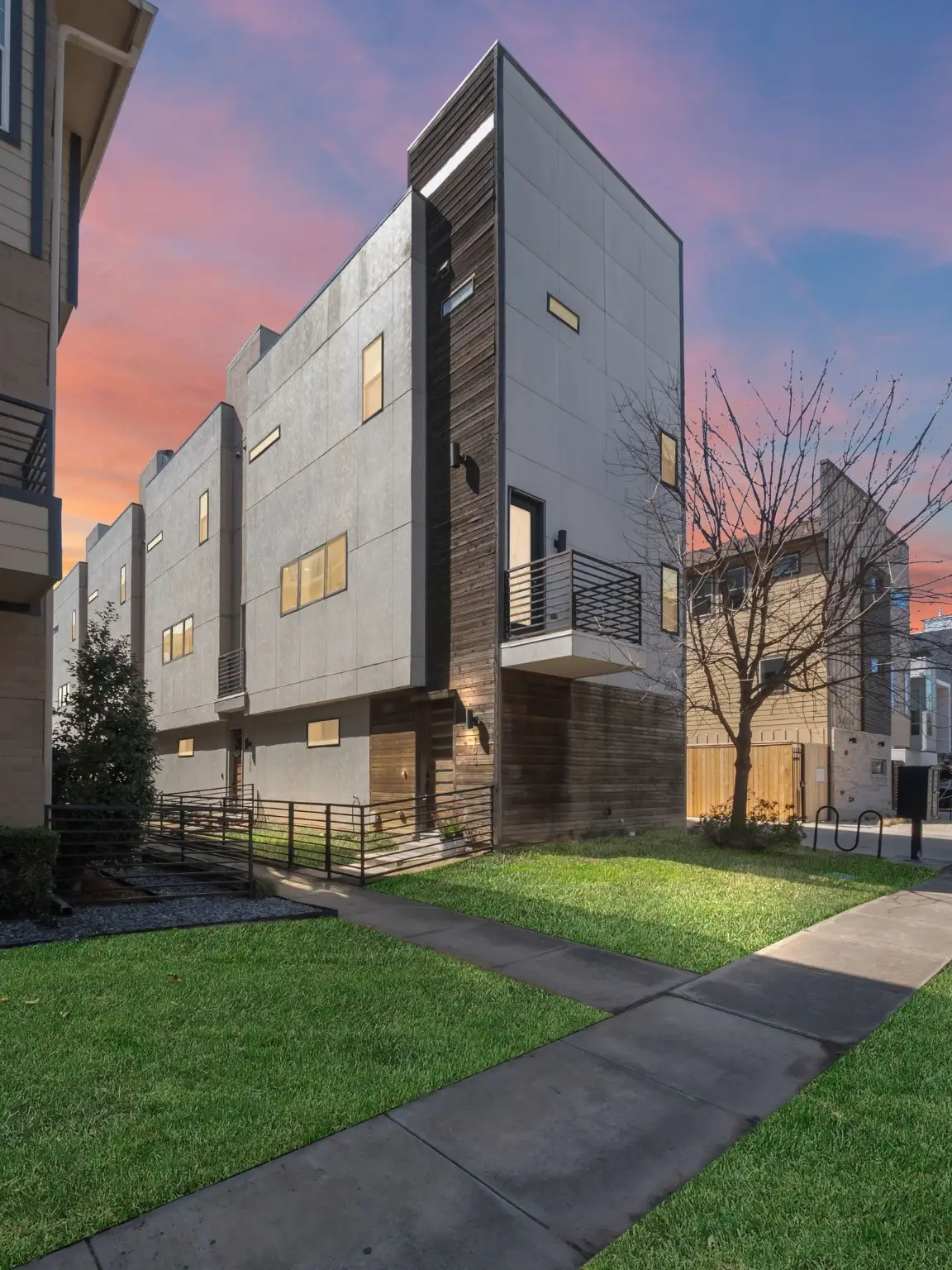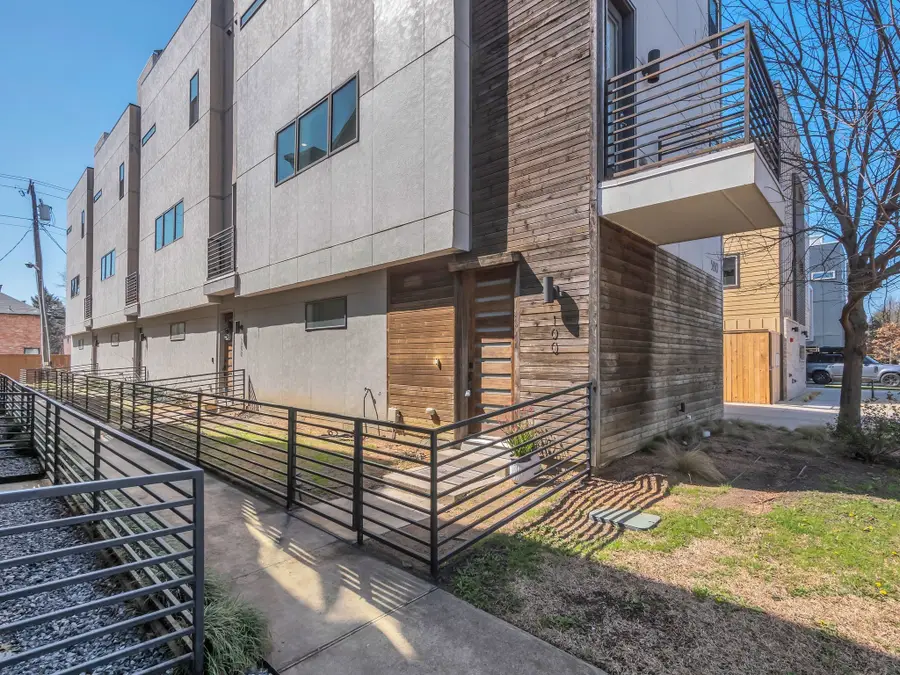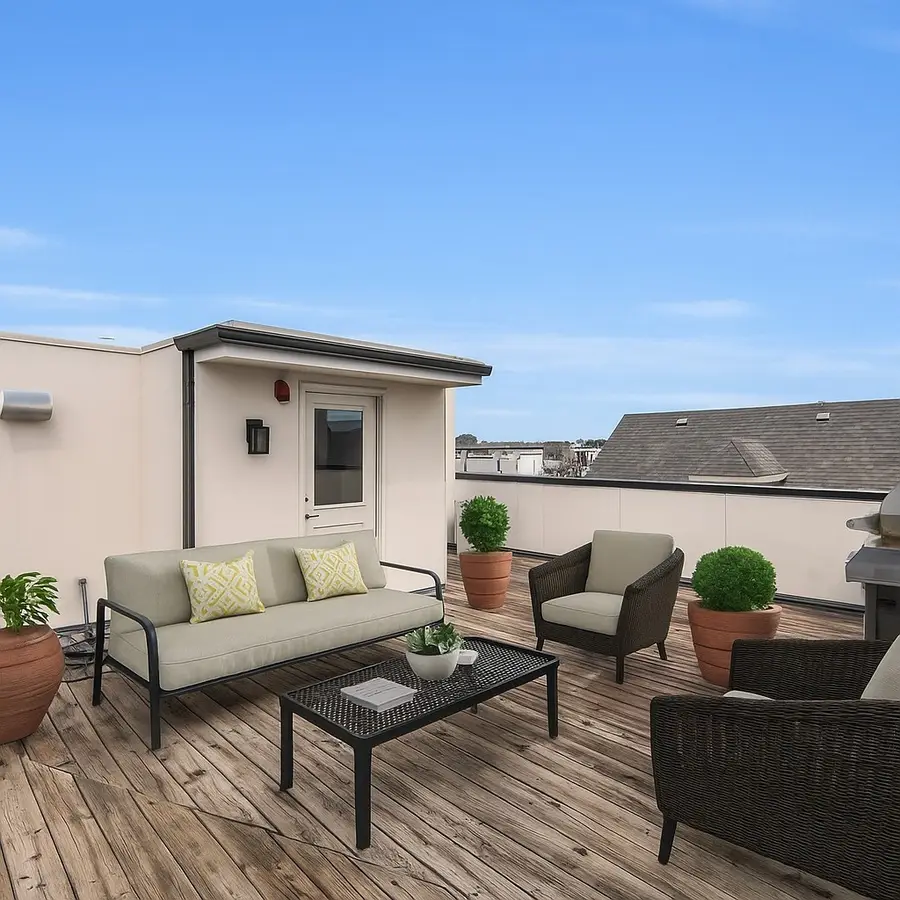5810 Bryan Parkway #100, Dallas, TX 75206
Local realty services provided by:ERA Steve Cook & Co, Realtors



Listed by:stacey feltman972-335-6564
Office:ebby halliday, realtors
MLS#:20867314
Source:GDAR
Price summary
- Price:$499,000
- Price per sq. ft.:$326.36
- Monthly HOA dues:$255
About this home
BOM: Buyer financing FELL through. Experience the perfect fusion of modern luxury and eco-friendly living in this stunning corner-unit townhome in trendy East Dallas. Built by EcoView Homes in 2015, this LEED Gold certifiable residence is designed for both sophistication and sustainability, featuring spray foam encapsulation for energy efficiency, geothermal heating and air, and an array of high-end finishes. From the moment you step inside, you'll be captivated by the sleek hardwood floors, granite countertops, stainless steel appliances, and electric shades, all thoughtfully designed to enhance both style and comfort. The first floor welcomes you with a private two-car garage, a dedicated study with a mounted television, and a gated front yard, offering a rare combination of urban convenience and private outdoor space. Ascend to the second floor, where the open-concept design and soaring ceilings create a light-filled living, dining, and kitchen area, perfect for entertaining. The designer kitchen boasts a waterfall island, beautiful glass-front cabinetry, and top-tier stainless steel appliances. A half-bath and full-size laundry room add to the level’s functionality. On the third floor, you’ll find two spacious bedrooms, each with ensuite bathrooms for ultimate privacy. The real showstopper, however, is the fourth-floor rooftop deck, where breathtaking, unobstructed views of the Downtown Dallas skyline provide an extraordinary backdrop for relaxing or entertaining under the stars. Located in one of the city’s most sought-after neighborhoods, this home places you just minutes from Lakewood, Greenville, Uptown, and Downtown. Enjoy easy access to trendy restaurants, boutique shopping, and vibrant nightlife, all within walking distance. With luxury finishes, sustainable features, and an unbeatable location, this home is a rare find. Don’t miss your chance—schedule your showing today!
Contact an agent
Home facts
- Year built:2015
- Listing Id #:20867314
- Added:158 day(s) ago
- Updated:August 20, 2025 at 11:56 AM
Rooms and interior
- Bedrooms:2
- Total bathrooms:3
- Full bathrooms:2
- Half bathrooms:1
- Living area:1,529 sq. ft.
Heating and cooling
- Cooling:Ceiling Fans, Central Air, Geothermal, Heat Pump, Zoned
- Heating:Central, Geothermal, Heat Pump, Zoned
Structure and exterior
- Roof:Composition
- Year built:2015
- Building area:1,529 sq. ft.
- Lot area:0.16 Acres
Schools
- High school:Woodrow Wilson
- Middle school:Long
- Elementary school:Geneva Heights
Finances and disclosures
- Price:$499,000
- Price per sq. ft.:$326.36
- Tax amount:$12,005
New listings near 5810 Bryan Parkway #100
- New
 $469,900Active4 beds 4 baths2,301 sq. ft.
$469,900Active4 beds 4 baths2,301 sq. ft.4037 Winsor Drive, Farmers Branch, TX 75244
MLS# 21037349Listed by: BLUE CROWN PROPERTIES - New
 $689,000Active3 beds 3 baths2,201 sq. ft.
$689,000Active3 beds 3 baths2,201 sq. ft.4534 Lake Avenue, Dallas, TX 75219
MLS# 21037327Listed by: SCHIFANO REALTY GROUP, LLC - New
 $59,900Active0.06 Acres
$59,900Active0.06 Acres2511 Saint Clair Drive, Dallas, TX 75215
MLS# 21037336Listed by: ULTIMA REAL ESTATE - New
 $300,000Active4 beds 2 baths1,667 sq. ft.
$300,000Active4 beds 2 baths1,667 sq. ft.10785 Coogan Street, Dallas, TX 75229
MLS# 21037339Listed by: COLDWELL BANKER APEX, REALTORS - New
 $455,000Active4 beds 3 baths2,063 sq. ft.
$455,000Active4 beds 3 baths2,063 sq. ft.1651 E Overton Street, Dallas, TX 75216
MLS# 21025007Listed by: MERSAL REALTY - New
 $324,900Active3 beds 2 baths1,600 sq. ft.
$324,900Active3 beds 2 baths1,600 sq. ft.4316 Oak Trail, Dallas, TX 75232
MLS# 21037197Listed by: JPAR - PLANO - New
 $499,000Active5 beds 4 baths3,361 sq. ft.
$499,000Active5 beds 4 baths3,361 sq. ft.7058 Belteau Lane, Dallas, TX 75227
MLS# 21037250Listed by: CENTURY 21 MIKE BOWMAN, INC. - New
 $465,000Active-- beds -- baths2,640 sq. ft.
$465,000Active-- beds -- baths2,640 sq. ft.4205 Metropolitan Avenue, Dallas, TX 75210
MLS# 21028195Listed by: ONEPLUS REALTY GROUP, LLC - New
 $76,000Active1 beds 1 baths600 sq. ft.
$76,000Active1 beds 1 baths600 sq. ft.6108 Abrams Road #103, Dallas, TX 75231
MLS# 21037212Listed by: INFINITY REALTY GROUP OF TEXAS - New
 $129,000Active1 beds 1 baths647 sq. ft.
$129,000Active1 beds 1 baths647 sq. ft.7126 Holly Hill Drive #311, Dallas, TX 75231
MLS# 21035540Listed by: KELLER WILLIAMS REALTY
