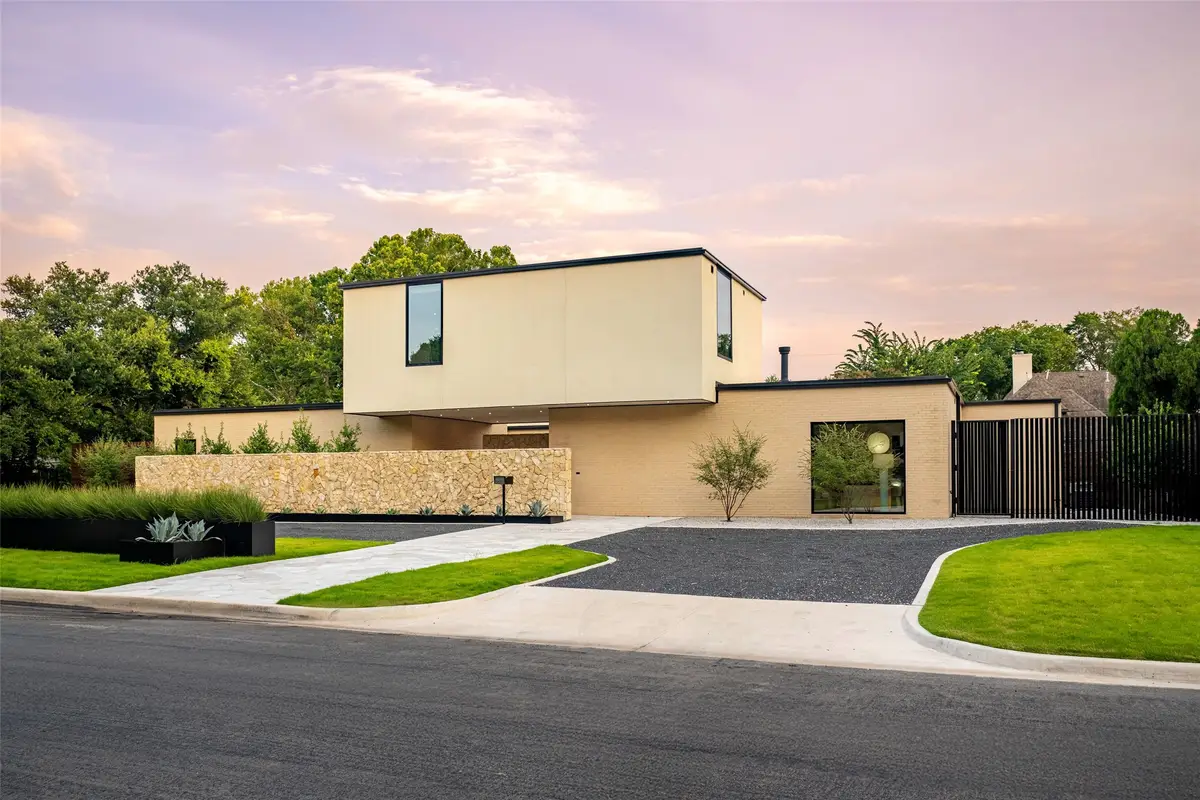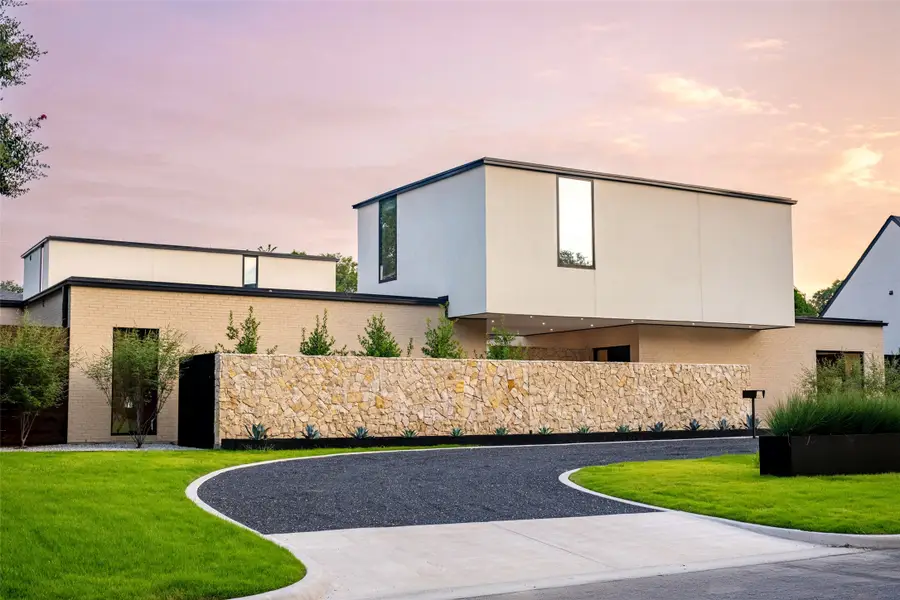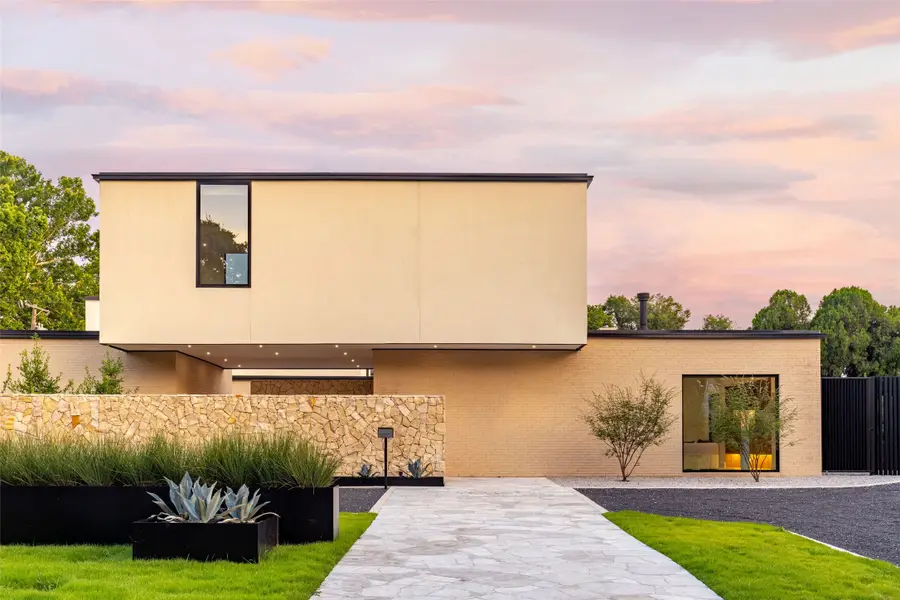5820 Northmoor Drive, Dallas, TX 75230
Local realty services provided by:ERA Steve Cook & Co, Realtors



Listed by:clay stapp214-855-0777
Office:clay stapp + co
MLS#:20863167
Source:GDAR
Price summary
- Price:$3,850,000
- Price per sq. ft.:$638.9
About this home
Properly named Natura Elementia. This home was inspired by nature and has a genuine connection with the earth. The exterior facade is composed of all hard surfaces: creamy brick, Sarelle pavers, Bokara stone & cement stucco. Resembling an architect’s concept, cubes are stacked upon one another in a beautiful & artistic fashion to create the elevation. Each mass represents different living areas of the home. The overall structure of the house is mimicked by the custom steel planters in the front yard. The Sarelle pavers lead visitors from the street past the Baby Yuccas growing in the planters & over the crushed Black Tejas drive. A 40’ Bokara stone privacy wall keeps the inner courtyard completely private while the metal slat gates give only a quick glimpse inside. Once inside the gate, a rock garden with budding Patio Hollys puts visitors at ease. An ipe deck path leads to the inner courtyard & pool while a thick metal door provides access to this amazing home… The entry is lined by white oak paneled walls that guide you to the public spaces of the home... If you want to know more about the fab features in this next level home by AM Homes call your Broker or schedule a private showing with the listing agent.
Contact an agent
Home facts
- Year built:2025
- Listing Id #:20863167
- Added:161 day(s) ago
- Updated:August 20, 2025 at 11:56 AM
Rooms and interior
- Bedrooms:5
- Total bathrooms:7
- Full bathrooms:6
- Half bathrooms:1
- Living area:6,026 sq. ft.
Heating and cooling
- Cooling:Central Air
- Heating:Central
Structure and exterior
- Year built:2025
- Building area:6,026 sq. ft.
- Lot area:0.37 Acres
Schools
- High school:Hillcrest
- Middle school:Benjamin Franklin
- Elementary school:Pershing
Finances and disclosures
- Price:$3,850,000
- Price per sq. ft.:$638.9
New listings near 5820 Northmoor Drive
- New
 $469,900Active4 beds 4 baths2,301 sq. ft.
$469,900Active4 beds 4 baths2,301 sq. ft.4037 Winsor Drive, Farmers Branch, TX 75244
MLS# 21037349Listed by: BLUE CROWN PROPERTIES - New
 $689,000Active3 beds 3 baths2,201 sq. ft.
$689,000Active3 beds 3 baths2,201 sq. ft.4534 Lake Avenue, Dallas, TX 75219
MLS# 21037327Listed by: SCHIFANO REALTY GROUP, LLC - New
 $59,900Active0.06 Acres
$59,900Active0.06 Acres2511 Saint Clair Drive, Dallas, TX 75215
MLS# 21037336Listed by: ULTIMA REAL ESTATE - New
 $300,000Active4 beds 2 baths1,667 sq. ft.
$300,000Active4 beds 2 baths1,667 sq. ft.10785 Coogan Street, Dallas, TX 75229
MLS# 21037339Listed by: COLDWELL BANKER APEX, REALTORS - New
 $455,000Active4 beds 3 baths2,063 sq. ft.
$455,000Active4 beds 3 baths2,063 sq. ft.1651 E Overton Street, Dallas, TX 75216
MLS# 21025007Listed by: MERSAL REALTY - New
 $324,900Active3 beds 2 baths1,600 sq. ft.
$324,900Active3 beds 2 baths1,600 sq. ft.4316 Oak Trail, Dallas, TX 75232
MLS# 21037197Listed by: JPAR - PLANO - New
 $499,000Active5 beds 4 baths3,361 sq. ft.
$499,000Active5 beds 4 baths3,361 sq. ft.7058 Belteau Lane, Dallas, TX 75227
MLS# 21037250Listed by: CENTURY 21 MIKE BOWMAN, INC. - New
 $465,000Active-- beds -- baths2,640 sq. ft.
$465,000Active-- beds -- baths2,640 sq. ft.4205 Metropolitan Avenue, Dallas, TX 75210
MLS# 21028195Listed by: ONEPLUS REALTY GROUP, LLC - New
 $76,000Active1 beds 1 baths600 sq. ft.
$76,000Active1 beds 1 baths600 sq. ft.6108 Abrams Road #103, Dallas, TX 75231
MLS# 21037212Listed by: INFINITY REALTY GROUP OF TEXAS - New
 $129,000Active1 beds 1 baths647 sq. ft.
$129,000Active1 beds 1 baths647 sq. ft.7126 Holly Hill Drive #311, Dallas, TX 75231
MLS# 21035540Listed by: KELLER WILLIAMS REALTY
