5823 Flintshire Lane, Dallas, TX 75252
Local realty services provided by:ERA Courtyard Real Estate
5823 Flintshire Lane,Dallas, TX 75252
$1,050,000
- 4 Beds
- 4 Baths
- 3,872 sq. ft.
- Single family
- Active
Listed by: cerissa lauren214-770-7178
Office: keller williams realty dpr
MLS#:21086401
Source:GDAR
Price summary
- Price:$1,050,000
- Price per sq. ft.:$271.18
About this home
Nestled in a picturesque, tree-lined Far North Dallas neighborhood, 5823 Flintshire blends casual elegance with everyday fun. This beautifully updated 4 bed, 3.5 bath home with a 3-car garage and sparkling pool sits minutes from top private schools like Shelton and Trinity Christian, and feeds into acclaimed Plano West ISD. The curb appeal, from the circle drive to the beautiful Whitewashed brick (aka German Smear) and meticulously maintained landscaping draw your attention to the home immediately! The outdoors are brought inside through large windows throughout the home which open to oversized living and dining spaces—this home is highlighted by a designer-worthy primary bath and stylishly refreshed secondary baths. The first floor highlights the primary suite which overlooks the pool but you also have a large second bed and bathroom down, ideal for a MIL suite or nursery! The main living room as well as the first-floor playroom windows overlook the backyard oasis, where the pool has taken an entirely new life: limestone coping, new tile, entirely re-plumbed, gorgeous stonework, and a removable child fence surround the perfect play pool. Enjoy the private backyard retreat, separate side yard, and charming courtyard—ideal for both entertaining and relaxing. If you need a 4 bedroom plus a study, the formal dining could easily be enclosed to create a large, stately home office. Just minutes from Preston Rd, the Dallas North Tollway, and George Bush Turnpike for easy access to the entire city! Convenient, refined, and full of life—this home captures the best of Dallas living.
Contact an agent
Home facts
- Year built:1982
- Listing ID #:21086401
- Added:1 day(s) ago
- Updated:November 07, 2025 at 12:47 AM
Rooms and interior
- Bedrooms:4
- Total bathrooms:4
- Full bathrooms:3
- Half bathrooms:1
- Living area:3,872 sq. ft.
Heating and cooling
- Cooling:Central Air, Electric
- Heating:Central, Natural Gas
Structure and exterior
- Roof:Composition
- Year built:1982
- Building area:3,872 sq. ft.
- Lot area:0.27 Acres
Schools
- High school:Shepton
- Middle school:Frankford
- Elementary school:Haggar
Finances and disclosures
- Price:$1,050,000
- Price per sq. ft.:$271.18
- Tax amount:$17,997
New listings near 5823 Flintshire Lane
- New
 $589,000Active5 beds 4 baths2,445 sq. ft.
$589,000Active5 beds 4 baths2,445 sq. ft.1507 Elk Creek Road, Dallas, TX 75253
MLS# 21106333Listed by: DAVE PERRY MILLER REAL ESTATE - New
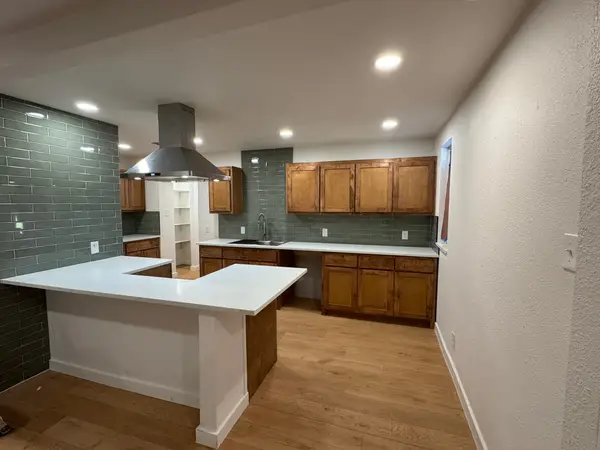 $315,000Active3 beds 2 baths1,332 sq. ft.
$315,000Active3 beds 2 baths1,332 sq. ft.2432 Jonesboro Avenue, Dallas, TX 75228
MLS# 21106606Listed by: KABE REALTY - New
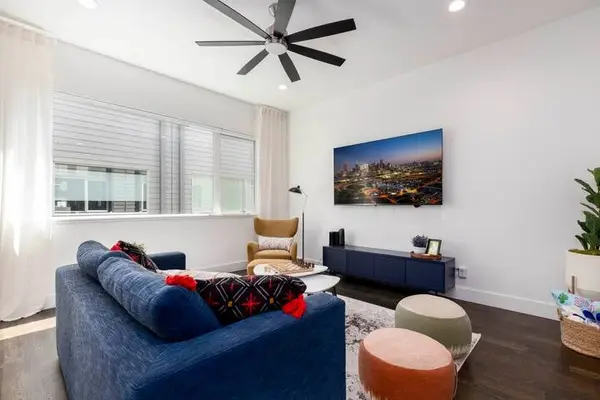 $550,000Active3 beds 4 baths2,087 sq. ft.
$550,000Active3 beds 4 baths2,087 sq. ft.1224 Hyde Court, Dallas, TX 75215
MLS# 21086320Listed by: DFW HOME - New
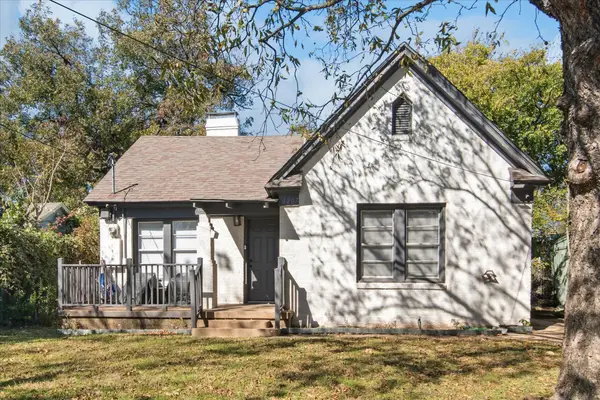 $195,000Active3 beds 1 baths1,070 sq. ft.
$195,000Active3 beds 1 baths1,070 sq. ft.3207 Pine Street, Dallas, TX 75215
MLS# 21104177Listed by: BRYAN BJERKE - New
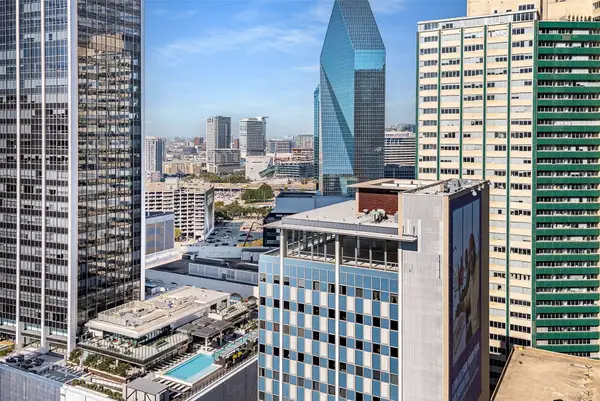 $399,000Active3 beds 3 baths2,045 sq. ft.
$399,000Active3 beds 3 baths2,045 sq. ft.1505 Elm Street #1003, Dallas, TX 75201
MLS# 21105004Listed by: ROBBINS REAL ESTATE GROUP, LLC - New
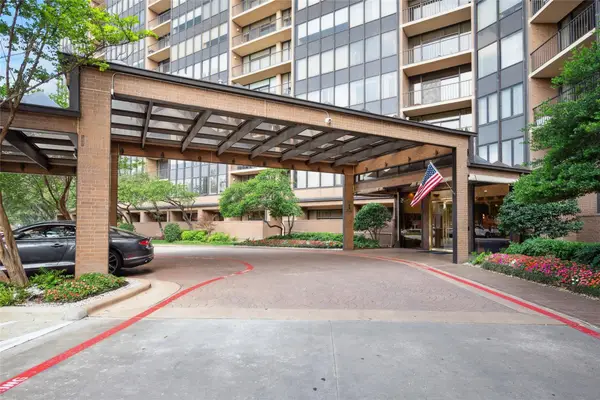 $549,900Active3 beds 3 baths2,272 sq. ft.
$549,900Active3 beds 3 baths2,272 sq. ft.5200 Keller Springs Road #820, Dallas, TX 75248
MLS# 21106009Listed by: KELLER WILLIAMS LEGACY - New
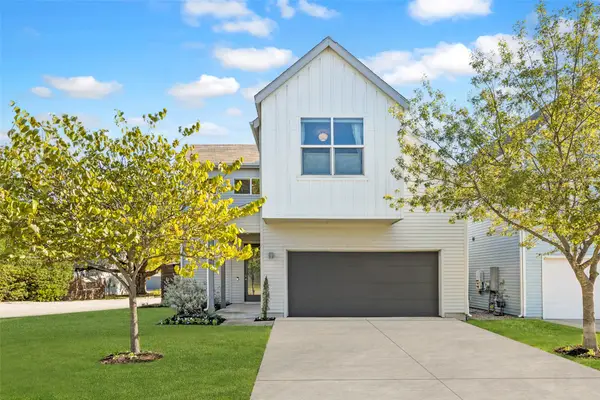 $650,000Active3 beds 3 baths2,055 sq. ft.
$650,000Active3 beds 3 baths2,055 sq. ft.6546 E Lovers Lane, Dallas, TX 75214
MLS# 21106371Listed by: EBBY HALLIDAY, REALTORS - New
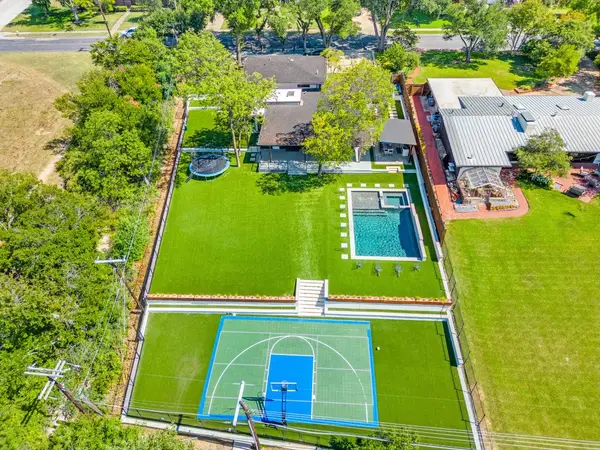 $2,195,000Active4 beds 3 baths3,300 sq. ft.
$2,195,000Active4 beds 3 baths3,300 sq. ft.9755 Van Dyke Road, Dallas, TX 75218
MLS# 21106526Listed by: DALTON WADE, INC. - New
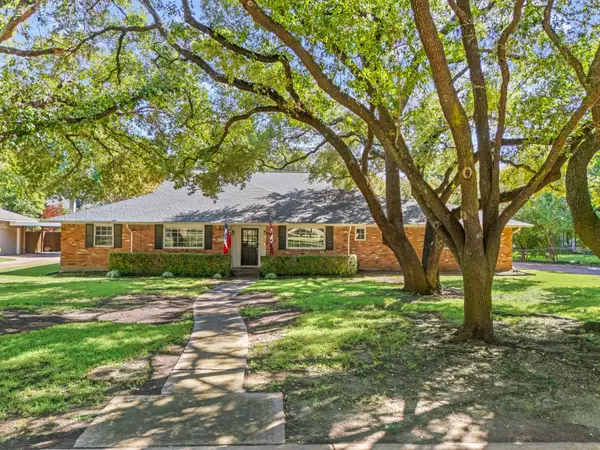 $1,195,000Active5 beds 4 baths3,024 sq. ft.
$1,195,000Active5 beds 4 baths3,024 sq. ft.10710 Morning Glory Drive, Dallas, TX 75229
MLS# 21093508Listed by: ALLIE BETH ALLMAN & ASSOC. - New
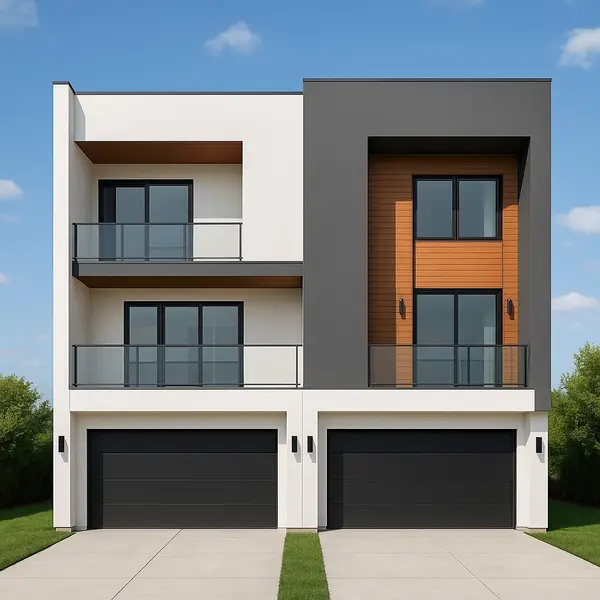 $1,150,000Active4 beds 5 baths3,452 sq. ft.
$1,150,000Active4 beds 5 baths3,452 sq. ft.4923 Homer Street, Dallas, TX 75206
MLS# 21102611Listed by: ROGERS HEALY AND ASSOCIATES
