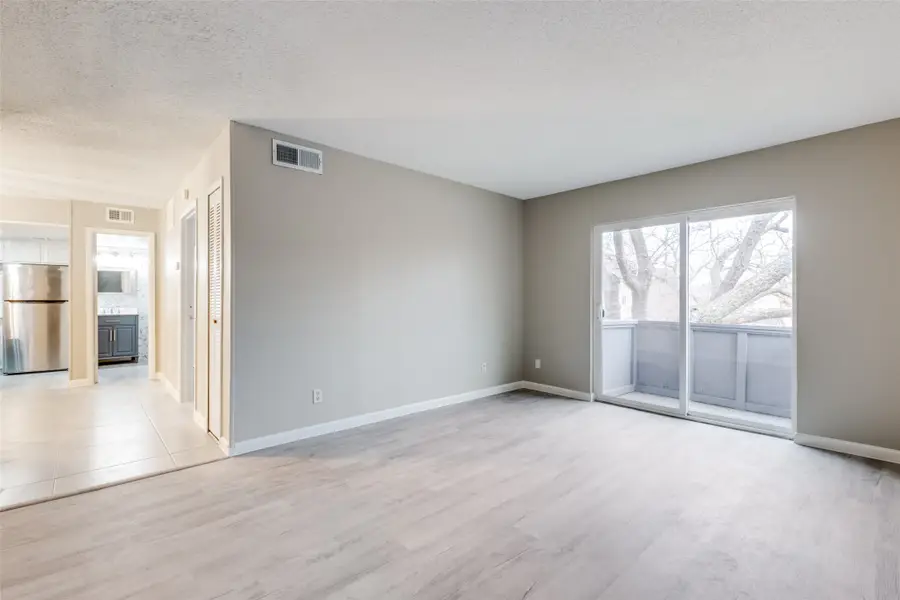5833 Harvest Hill Road #2071, Dallas, TX 75230
Local realty services provided by:ERA Courtyard Real Estate



Listed by:susan pieniek469-900-7458
Office:keller williams dallas midtown
MLS#:20961523
Source:GDAR
Price summary
- Price:$148,000
- Price per sq. ft.:$224.92
- Monthly HOA dues:$234
About this home
LOCATION,LOCATION, LOCATION walking distance to the future Dallas International District. Moving Ready! Price below property appraisal value. MUST SEE!. Beautifully updated Midtown condominium in the exclusive Garden Home of Preston Place community. NEW 2 Ton Carrier cooling and heating system. New electrical panel. High-end finishes throughout. NEW designer light fixtures, Sherwin-Williams paint. Kitchen with NEW beautiful quartz island, NEW kitchen Island ventless range hood in Stainless Steel with Tempered Glass, LED Lights and Carbon Filters. NEW 30 in. 5-Burner Element Slide-In Front Control Electric Frigidaire Range with Steam Clean in Stainless Steel, NEW 30 in. 18.3 cu. ft. Top Freezer Frigidaire Refrigerator in Stainless Steel, NEW Top Control Built Frigidaire Dishwasher in Stainless Steel, NEW kitchen sink with commercial kitchen faucet with Pull Down Sprayer with LED Light 2 Spout. NEW kitchen floors, NEW backsplash bright white subway tile, NEW recessed lights. Lots of cabinet space and pantry. Oversized master bedroom with walk-in closet and updated window. Bathroom with 30-in Chambray Blue Undermount Single Sink Vanity with White Stone Top, designer tile walls, and beautiful faucet. Luxury vinyl floors with NEW baseboards throughout. Washer & dryer hookups inside the unit. NO carpet! Spacious living room with balcony and updated sliding patio door. Beautiful community pool and club house. HOA is only $234 per month! and includes water, sewer, trash, doorstep recycling, and security patrol. HOA maintains roof, exterior structure, structure insurance, clubhouse, pool, and yard. Property within the ERUV lines. Prime location near the North Dallas Tollway and LBJ (635), walking distance to Dallas Midtown mixed-use underway development, and just a few minutes to the Galleria, Downtown Dallas, Medical District, DFW and Love Field Airports, Legacy West, Addison, Whole Foods, and more. The perfect choice to call HOME today!
Contact an agent
Home facts
- Year built:1970
- Listing Id #:20961523
- Added:74 day(s) ago
- Updated:August 20, 2025 at 11:56 AM
Rooms and interior
- Bedrooms:1
- Total bathrooms:1
- Full bathrooms:1
- Living area:658 sq. ft.
Heating and cooling
- Cooling:Central Air
- Heating:Central, Electric
Structure and exterior
- Roof:Composition
- Year built:1970
- Building area:658 sq. ft.
- Lot area:9.5 Acres
Schools
- High school:Hillcrest
- Middle school:Benjamin Franklin
- Elementary school:Pershing
Finances and disclosures
- Price:$148,000
- Price per sq. ft.:$224.92
- Tax amount:$2,400
New listings near 5833 Harvest Hill Road #2071
- New
 $469,900Active4 beds 4 baths2,301 sq. ft.
$469,900Active4 beds 4 baths2,301 sq. ft.4037 Winsor Drive, Farmers Branch, TX 75244
MLS# 21037349Listed by: BLUE CROWN PROPERTIES - New
 $689,000Active3 beds 3 baths2,201 sq. ft.
$689,000Active3 beds 3 baths2,201 sq. ft.4534 Lake Avenue, Dallas, TX 75219
MLS# 21037327Listed by: SCHIFANO REALTY GROUP, LLC - New
 $59,900Active0.06 Acres
$59,900Active0.06 Acres2511 Saint Clair Drive, Dallas, TX 75215
MLS# 21037336Listed by: ULTIMA REAL ESTATE - New
 $300,000Active4 beds 2 baths1,667 sq. ft.
$300,000Active4 beds 2 baths1,667 sq. ft.10785 Coogan Street, Dallas, TX 75229
MLS# 21037339Listed by: COLDWELL BANKER APEX, REALTORS - New
 $455,000Active4 beds 3 baths2,063 sq. ft.
$455,000Active4 beds 3 baths2,063 sq. ft.1651 E Overton Street, Dallas, TX 75216
MLS# 21025007Listed by: MERSAL REALTY - New
 $324,900Active3 beds 2 baths1,600 sq. ft.
$324,900Active3 beds 2 baths1,600 sq. ft.4316 Oak Trail, Dallas, TX 75232
MLS# 21037197Listed by: JPAR - PLANO - New
 $499,000Active5 beds 4 baths3,361 sq. ft.
$499,000Active5 beds 4 baths3,361 sq. ft.7058 Belteau Lane, Dallas, TX 75227
MLS# 21037250Listed by: CENTURY 21 MIKE BOWMAN, INC. - New
 $465,000Active-- beds -- baths2,640 sq. ft.
$465,000Active-- beds -- baths2,640 sq. ft.4205 Metropolitan Avenue, Dallas, TX 75210
MLS# 21028195Listed by: ONEPLUS REALTY GROUP, LLC - New
 $76,000Active1 beds 1 baths600 sq. ft.
$76,000Active1 beds 1 baths600 sq. ft.6108 Abrams Road #103, Dallas, TX 75231
MLS# 21037212Listed by: INFINITY REALTY GROUP OF TEXAS - New
 $129,000Active1 beds 1 baths647 sq. ft.
$129,000Active1 beds 1 baths647 sq. ft.7126 Holly Hill Drive #311, Dallas, TX 75231
MLS# 21035540Listed by: KELLER WILLIAMS REALTY
