Local realty services provided by:ERA Courtyard Real Estate
Listed by: ana martin214-369-6000
Office: dave perry miller real estate
MLS#:21112814
Source:GDAR
Price summary
- Price:$599,000
- Price per sq. ft.:$330.57
About this home
Experience a home where timeless mid-century architecture meets contemporary sophistication. Every corner of this reimagined residence is bathed in natural light, creating an airy, welcoming atmosphere that effortlessly extends from the living spaces to the private outdoor courtyard.
Entertain in style in the chef’s kitchen, complete with premium Café appliances, custom maple cabinetry, and a dramatic oversized island. A six-burner gas range, butler’s pantry with dry bar, and artful glass-accent shelving make this space both functional and visually stunning. The open layout, complemented by wide-plank oak floors, invites seamless gatherings with family and friends.
The primary suite is an intimate retreat, offering direct courtyard access, four generous closets, and a spa-inspired bath with dual vanities and a glass-enclosed shower. The secondary bath features a deep soaking tub and a striking designer accent wall, creating an additional layer of style and serenity.
Outside, the private courtyard offers mature trees and open space to landscape as you wish, a serene backdrop for quiet mornings or unforgettable evenings under the stars. A whole-house generator ensures year-round comfort and peace of mind.
All of this resides in one of Dallas’s most coveted enclaves, mere minutes from White Rock Lake, the Dallas Arboretum, and Downtown. This is more than a home, it’s a lifestyle designed for those who value elegance, comfort, and connection. AVAILABLE LEASE TO OWN
Contact an agent
Home facts
- Year built:1963
- Listing ID #:21112814
- Added:119 day(s) ago
- Updated:February 03, 2026 at 12:50 PM
Rooms and interior
- Bedrooms:3
- Total bathrooms:2
- Full bathrooms:2
- Living area:1,812 sq. ft.
Heating and cooling
- Cooling:Ceiling Fans, Central Air, Electric, Roof Turbines
- Heating:Central
Structure and exterior
- Roof:Composition
- Year built:1963
- Building area:1,812 sq. ft.
- Lot area:0.2 Acres
Schools
- High school:Adams
- Middle school:Gaston
- Elementary school:Bayles
Finances and disclosures
- Price:$599,000
- Price per sq. ft.:$330.57
- Tax amount:$12,199
New listings near 5837 Clendenin Avenue
- New
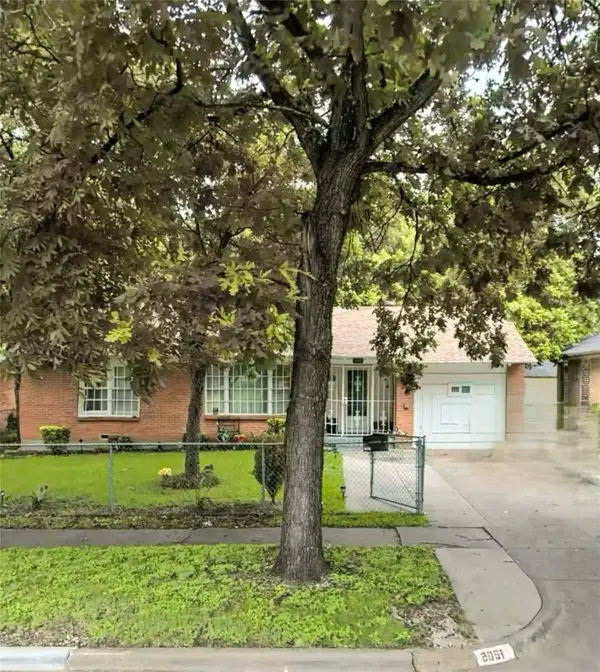 $239,000Active3 beds 2 baths1,209 sq. ft.
$239,000Active3 beds 2 baths1,209 sq. ft.2051 Shortal Street, Dallas, TX 75217
MLS# 21168897Listed by: RE/MAX LONESTAR - New
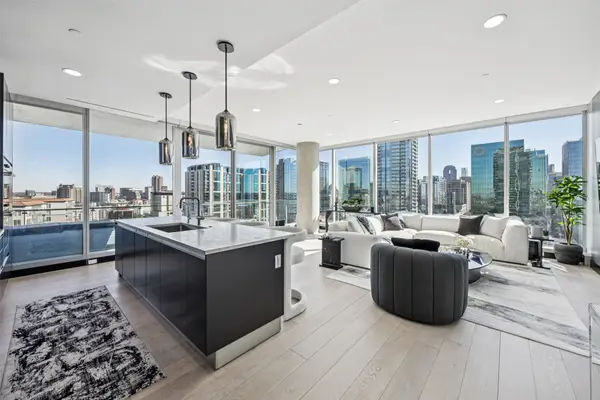 $1,799,000Active3 beds 4 baths2,231 sq. ft.
$1,799,000Active3 beds 4 baths2,231 sq. ft.3130 N Harwood Street #1606, Dallas, TX 75201
MLS# 21157908Listed by: CHRISTIE'S LONE STAR - New
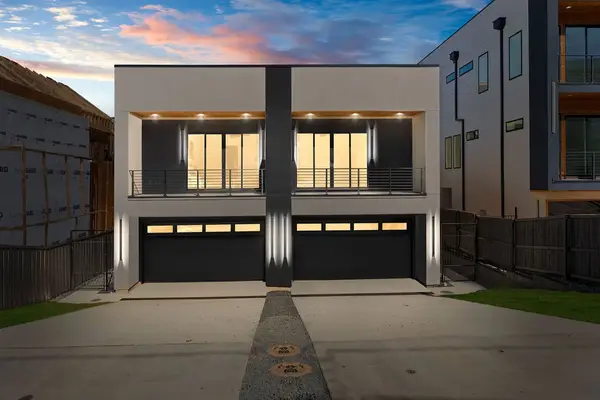 $1,498,000Active8 beds 8 baths5,796 sq. ft.
$1,498,000Active8 beds 8 baths5,796 sq. ft.1825 & 1827 Pollard Street, Dallas, TX 75208
MLS# 21159718Listed by: MONUMENT REALTY - New
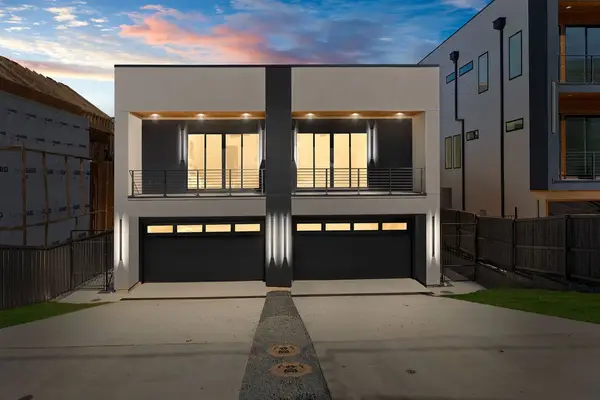 $749,000Active4 beds 4 baths2,898 sq. ft.
$749,000Active4 beds 4 baths2,898 sq. ft.1827 Pollard Street, Dallas, TX 75208
MLS# 21159721Listed by: MONUMENT REALTY - New
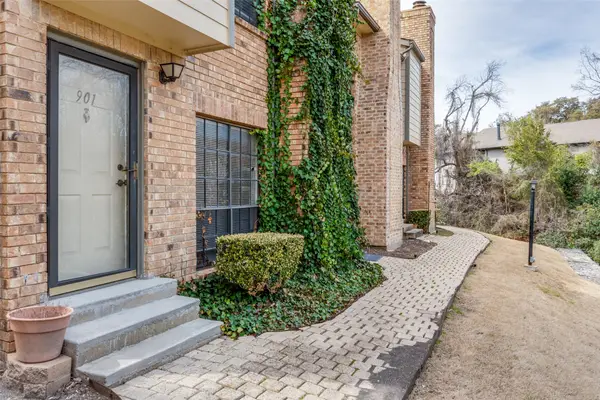 $150,000Active2 beds 3 baths1,083 sq. ft.
$150,000Active2 beds 3 baths1,083 sq. ft.11655 Audelia Road #901, Dallas, TX 75243
MLS# 21167655Listed by: DHS REALTY - New
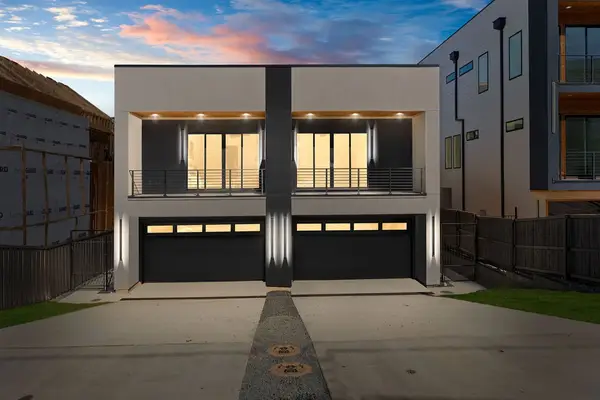 $749,000Active4 beds 4 baths2,898 sq. ft.
$749,000Active4 beds 4 baths2,898 sq. ft.1825 Pollard Street, Dallas, TX 75208
MLS# 21168454Listed by: MONUMENT REALTY - New
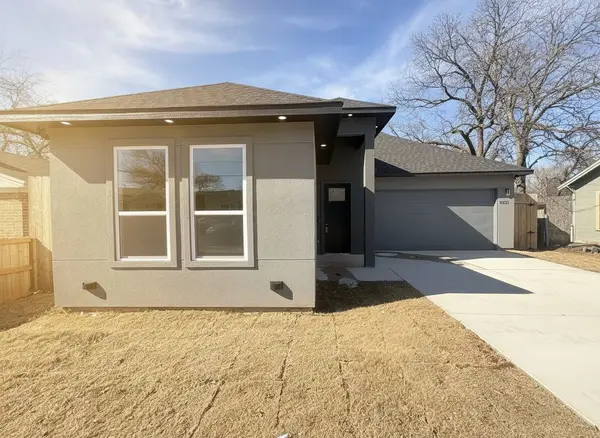 $315,000Active3 beds 2 baths1,785 sq. ft.
$315,000Active3 beds 2 baths1,785 sq. ft.3525 Kenilworth, Dallas, TX 75210
MLS# 21168831Listed by: FATHOM REALTY - New
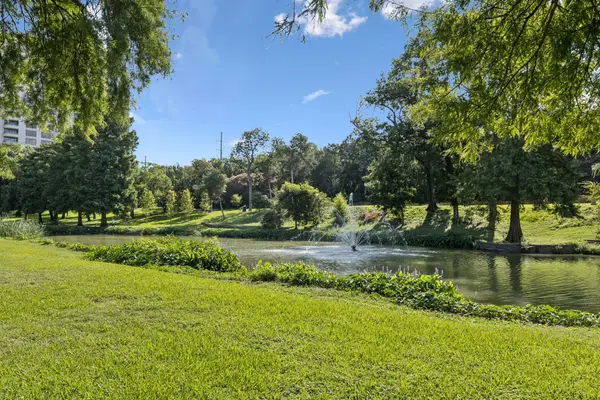 $465,000Active2 beds 2 baths1,154 sq. ft.
$465,000Active2 beds 2 baths1,154 sq. ft.3225 Turtle Creek Boulevard #142, Dallas, TX 75219
MLS# 21167836Listed by: UNITED REAL ESTATE FRISCO - New
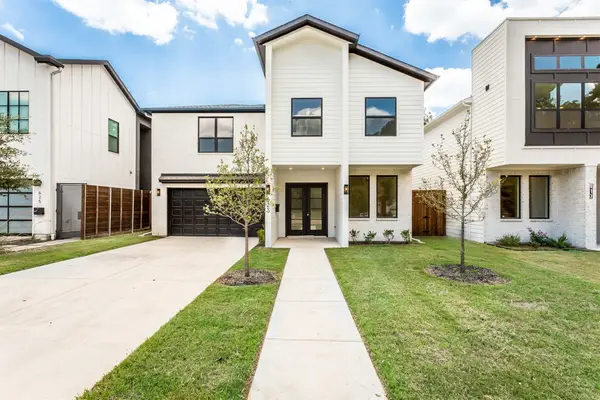 $899,900Active5 beds 5 baths4,012 sq. ft.
$899,900Active5 beds 5 baths4,012 sq. ft.623 Parkview Avenue, Dallas, TX 75223
MLS# 21168596Listed by: KING REALTY, LLC - New
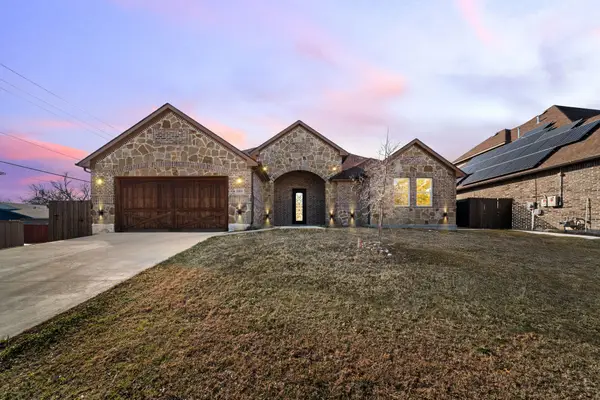 $525,000Active4 beds 4 baths2,720 sq. ft.
$525,000Active4 beds 4 baths2,720 sq. ft.8809 Isom Lane, Dallas, TX 75249
MLS# 21166867Listed by: AMELIA VALDEZ CITY REAL ESTATE

