5844 Glendora Avenue, Dallas, TX 75230
Local realty services provided by:ERA Newlin & Company
Upcoming open houses
- Tue, Oct 2811:00 am - 01:00 pm
Listed by:amy detwiler214-536-8680
Office:compass re texas, llc.
MLS#:21057799
Source:GDAR
Price summary
- Price:$5,250,000
- Price per sq. ft.:$681.38
About this home
Discover Southern charm and modern luxury in this reimagined Colonial estate meticulously renovated and expanded in 2025 by MF Designs. Set on nearly half an acre in Preston Hollow, this home showcases remarkable architectural details and seamless indoor-outdoor living.
The entry is flanked by a formal living room with coffered ceilings, a gas fireplace, and a dining room with grasscloth wallpaper. The expansive family room with built-ins and a gas fireplace overlooks the backyard and connects to a formal bar with a wine fridge, sink, and dishwasher drawers to enhance entertaining.
The gourmet kitchen features Calcutta gold marble countertops, a custom AGA range, dual refrigerator and freezers, a pebble ice maker, dual dishwasher drawers and water bottle refill station. The breakfast room opens to a covered outdoor verandah with remote screens, heaters, and an outdoor kitchen.
The game room with golf simulator, bar, safe room and full bathroom open to the screened verandah and outdoor kitchen enhancing entertainment opportunities.
The first-floor primary suite is a private retreat with a sitting area, dual walk-in closets, and a spa-like bathroom with garden tub, steam shower, heated floors, and private water closet. Also on this level is a guest bedroom with an ensuite bath, powder bath, utility and mud room.
The second floor includes a workstation, four secondary bedrooms, a media room with built-in bunk beds, a library with a balcony, a fully equipped gym with ballet barre, and a spa with sauna and steam room. A second utility room and powder bath complete this level.
Outdoors, find a covered and screened verandah leading to a turfed backyard with a putting green and a sport court or full pickle ball court. Additional features include an oversized two-car garage, fire suppression system, five-zone HVAC, and smart home upgrades.
This rare offering is an exceptional opportunity in one of Dallas’ most prestigious neighborhoods.
Contact an agent
Home facts
- Year built:1990
- Listing ID #:21057799
- Added:46 day(s) ago
- Updated:October 28, 2025 at 06:51 PM
Rooms and interior
- Bedrooms:6
- Total bathrooms:9
- Full bathrooms:7
- Half bathrooms:2
- Living area:7,705 sq. ft.
Heating and cooling
- Cooling:Central Air
- Heating:Central, Fireplaces
Structure and exterior
- Roof:Composition
- Year built:1990
- Building area:7,705 sq. ft.
- Lot area:0.48 Acres
Schools
- High school:Hillcrest
- Middle school:Benjamin Franklin
- Elementary school:Pershing
Finances and disclosures
- Price:$5,250,000
- Price per sq. ft.:$681.38
New listings near 5844 Glendora Avenue
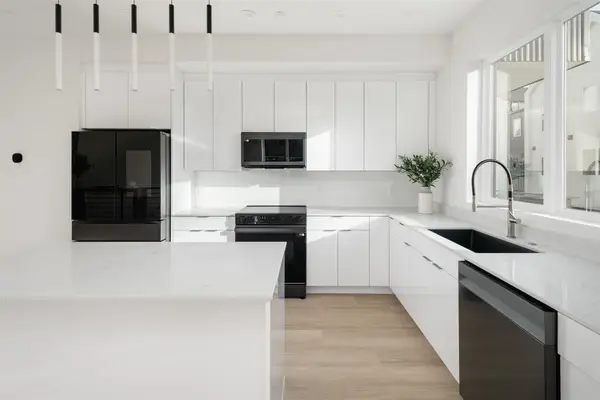 $700,000Active3 beds 4 baths1,751 sq. ft.
$700,000Active3 beds 4 baths1,751 sq. ft.4811 Denton Drive #207, Dallas, TX 75235
MLS# 20908903Listed by: CHRISTIES LONE STAR- New
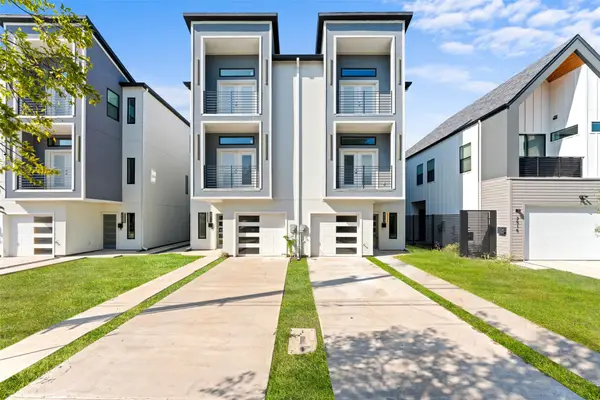 $499,000Active4 beds 5 baths2,550 sq. ft.
$499,000Active4 beds 5 baths2,550 sq. ft.2513 Crossman Avenue, Dallas, TX 75212
MLS# 21097678Listed by: ROGERS HEALY AND ASSOCIATES - New
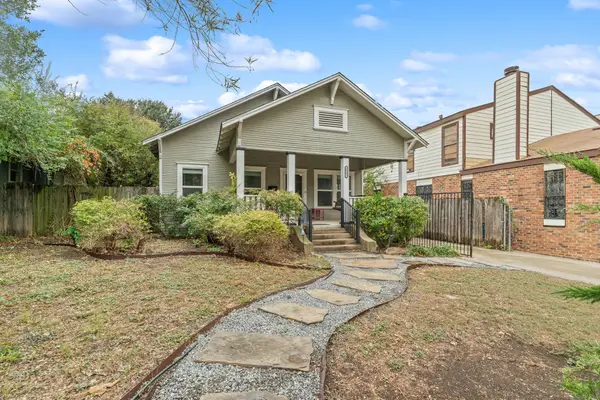 $365,000Active2 beds 2 baths1,190 sq. ft.
$365,000Active2 beds 2 baths1,190 sq. ft.1025 Haines Avenue, Dallas, TX 75208
MLS# 21098572Listed by: KELLER WILLIAMS NO. COLLIN CTY - New
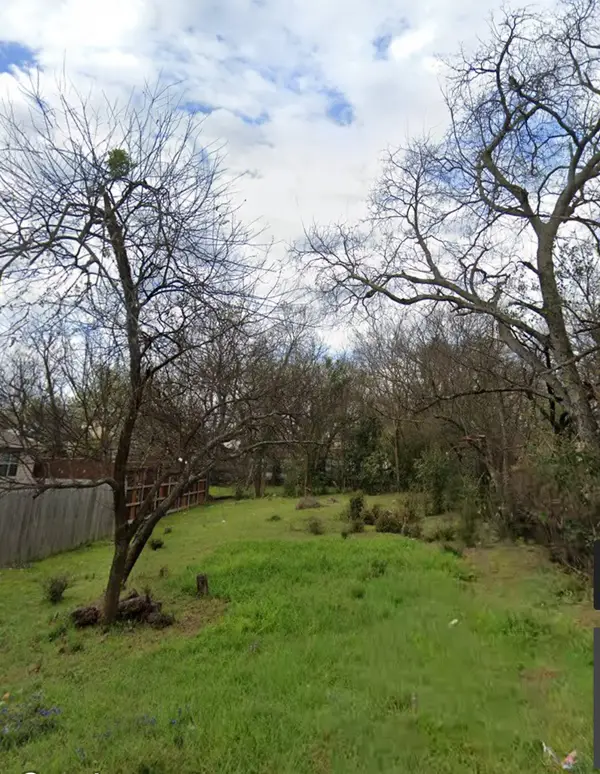 $36,000Active0.12 Acres
$36,000Active0.12 Acres3811 W Frio Drive, Dallas, TX 75216
MLS# 21098574Listed by: FATHOM REALTY LLC - New
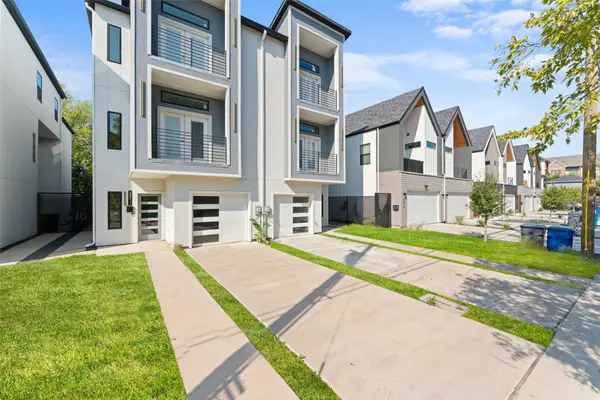 $499,000Active4 beds 5 baths2,550 sq. ft.
$499,000Active4 beds 5 baths2,550 sq. ft.2511 Crossman Avenue, Dallas, TX 75212
MLS# 21098579Listed by: ROGERS HEALY AND ASSOCIATES - New
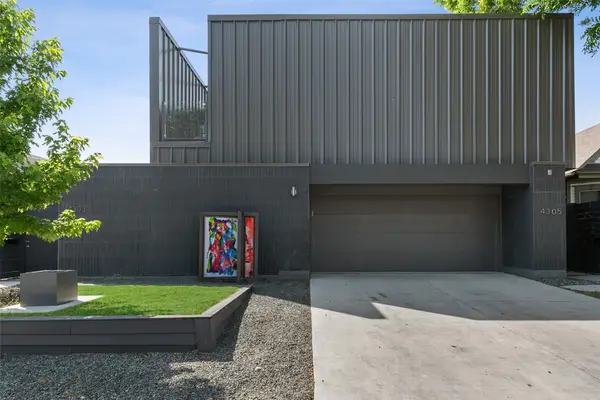 $1,995,000Active8 beds 8 baths4,872 sq. ft.
$1,995,000Active8 beds 8 baths4,872 sq. ft.4305 Roseland Avenue, Dallas, TX 75204
MLS# 31205818Listed by: CENTURY 21 OLYMPIAN AREA SPECIALISTS - New
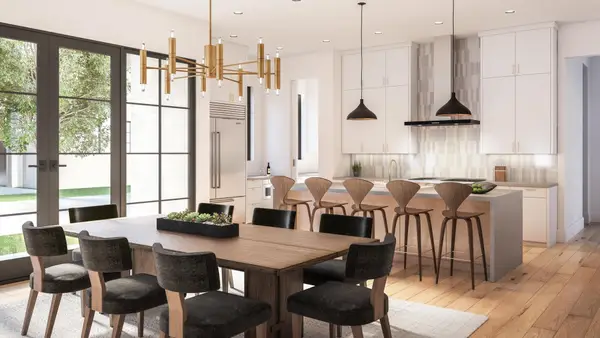 $2,395,000Active3 beds 4 baths3,747 sq. ft.
$2,395,000Active3 beds 4 baths3,747 sq. ft.9905 Kingsway Avenue, Dallas, TX 75230
MLS# 21093331Listed by: ALLIE BETH ALLMAN & ASSOC. - New
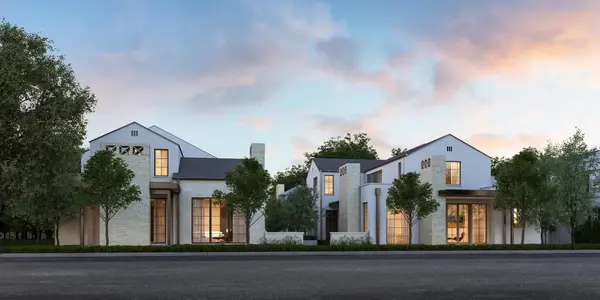 $2,655,000Active4 beds 5 baths4,280 sq. ft.
$2,655,000Active4 beds 5 baths4,280 sq. ft.9949 Kingsway Avenue, Dallas, TX 75230
MLS# 21094917Listed by: ALLIE BETH ALLMAN & ASSOC. - New
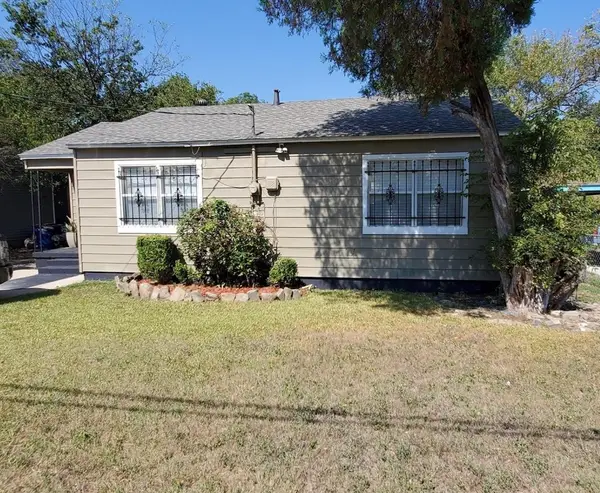 $190,000Active3 beds 2 baths1,351 sq. ft.
$190,000Active3 beds 2 baths1,351 sq. ft.3432 Kellogg Avenue, Dallas, TX 75216
MLS# 21097635Listed by: STAR STATE REALTY LLC - New
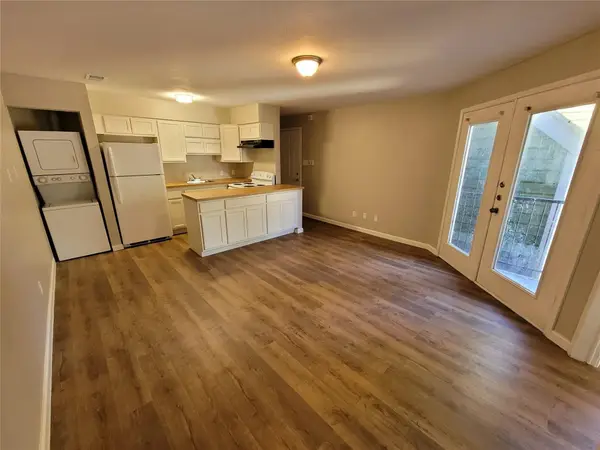 $49,900Active1 beds 1 baths486 sq. ft.
$49,900Active1 beds 1 baths486 sq. ft.9815 Walnut Street #304, Dallas, TX 75243
MLS# 21098504Listed by: REKONNECTION, LLC
