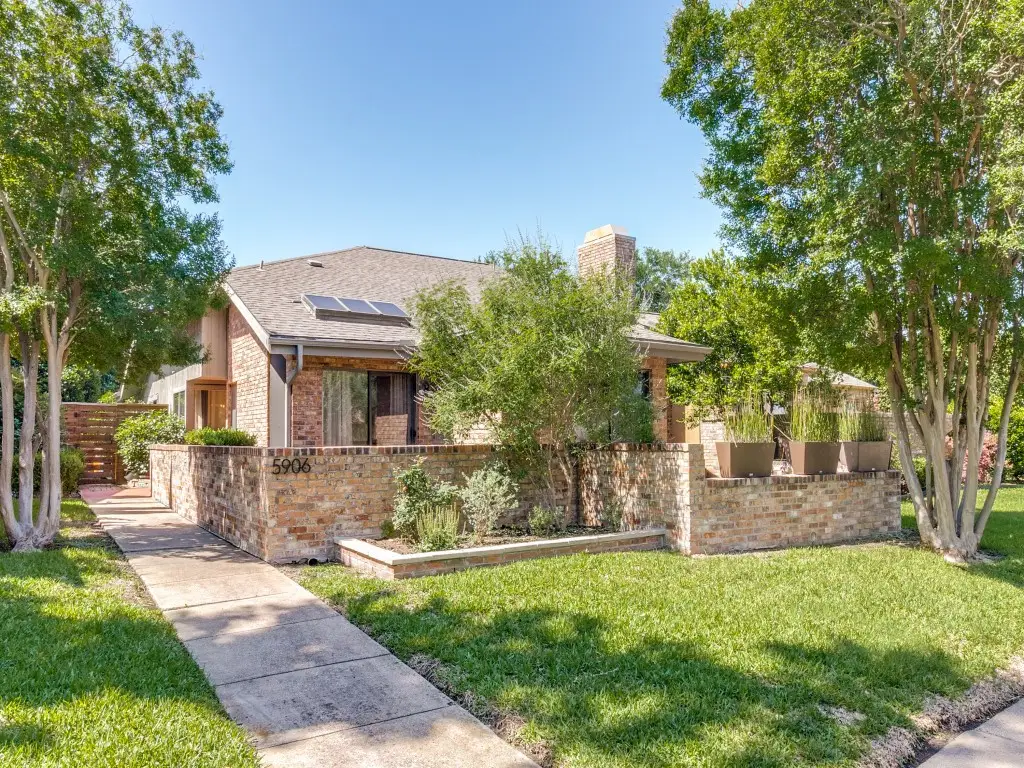5906 Glen Heather Drive, Dallas, TX 75252
Local realty services provided by:ERA Myers & Myers Realty



Listed by:skyler taylor972-562-8883
Office:keller williams no. collin cty
MLS#:20944548
Source:GDAR
Price summary
- Price:$479,000
- Price per sq. ft.:$274.34
- Monthly HOA dues:$109
About this home
5906 Glen Heather Dr., is located in the very sought after addition of Prestonwood West. Plano ISD, easy access to DNT, Geo. Bush tollway, Baylor Heart and great restaurants. This home has a very large wooden deck for lounging and entertaining. Kitchen has been redesigned to the open
view of living and dining areas. Lots of natural light, large honed granite counter-island with view of gas log fireplace, great storage, light color wood-plank vinyl flooring-no carpet, decorative lighting fixtures and recessed lighting, office area could also be playroom or den. Guest bathroom with honed granite counters, guest bedroom with sliding door to side yard, large primary bedroom with access to second patio-yard which also has a putting green, double sinks, walk-in closet, ceiling fans , built in storage, laundry area with built in cabinets, washer and dryer remain. Rear entry garage is oversized, shelving, storage closet , includes second refrigerator. new garage door opener, all appliances-SS, knew door knobs, interior paint and new baseboards through out house, new BB fence, new ceiling fans, ring security system, HVAC is less than five years old, roof was replaced less than 10 years ago. The homes in this area are gone in days.
Contact an agent
Home facts
- Year built:1983
- Listing Id #:20944548
- Added:89 day(s) ago
- Updated:August 20, 2025 at 11:56 AM
Rooms and interior
- Bedrooms:2
- Total bathrooms:2
- Full bathrooms:2
- Living area:1,746 sq. ft.
Heating and cooling
- Cooling:Ceiling Fans, Central Air, Electric
- Heating:Central, Natural Gas
Structure and exterior
- Roof:Composition
- Year built:1983
- Building area:1,746 sq. ft.
- Lot area:0.14 Acres
Schools
- High school:Shepton
- Middle school:Frankford
- Elementary school:Haggar
Finances and disclosures
- Price:$479,000
- Price per sq. ft.:$274.34
- Tax amount:$7,406
New listings near 5906 Glen Heather Drive
- New
 $469,900Active4 beds 4 baths2,301 sq. ft.
$469,900Active4 beds 4 baths2,301 sq. ft.4037 Winsor Drive, Farmers Branch, TX 75244
MLS# 21037349Listed by: BLUE CROWN PROPERTIES - New
 $689,000Active3 beds 3 baths2,201 sq. ft.
$689,000Active3 beds 3 baths2,201 sq. ft.4534 Lake Avenue, Dallas, TX 75219
MLS# 21037327Listed by: SCHIFANO REALTY GROUP, LLC - New
 $59,900Active0.06 Acres
$59,900Active0.06 Acres2511 Saint Clair Drive, Dallas, TX 75215
MLS# 21037336Listed by: ULTIMA REAL ESTATE - New
 $300,000Active4 beds 2 baths1,667 sq. ft.
$300,000Active4 beds 2 baths1,667 sq. ft.10785 Coogan Street, Dallas, TX 75229
MLS# 21037339Listed by: COLDWELL BANKER APEX, REALTORS - New
 $455,000Active4 beds 3 baths2,063 sq. ft.
$455,000Active4 beds 3 baths2,063 sq. ft.1651 E Overton Street, Dallas, TX 75216
MLS# 21025007Listed by: MERSAL REALTY - New
 $324,900Active3 beds 2 baths1,600 sq. ft.
$324,900Active3 beds 2 baths1,600 sq. ft.4316 Oak Trail, Dallas, TX 75232
MLS# 21037197Listed by: JPAR - PLANO - New
 $499,000Active5 beds 4 baths3,361 sq. ft.
$499,000Active5 beds 4 baths3,361 sq. ft.7058 Belteau Lane, Dallas, TX 75227
MLS# 21037250Listed by: CENTURY 21 MIKE BOWMAN, INC. - New
 $465,000Active-- beds -- baths2,640 sq. ft.
$465,000Active-- beds -- baths2,640 sq. ft.4205 Metropolitan Avenue, Dallas, TX 75210
MLS# 21028195Listed by: ONEPLUS REALTY GROUP, LLC - New
 $76,000Active1 beds 1 baths600 sq. ft.
$76,000Active1 beds 1 baths600 sq. ft.6108 Abrams Road #103, Dallas, TX 75231
MLS# 21037212Listed by: INFINITY REALTY GROUP OF TEXAS - New
 $129,000Active1 beds 1 baths647 sq. ft.
$129,000Active1 beds 1 baths647 sq. ft.7126 Holly Hill Drive #311, Dallas, TX 75231
MLS# 21035540Listed by: KELLER WILLIAMS REALTY
