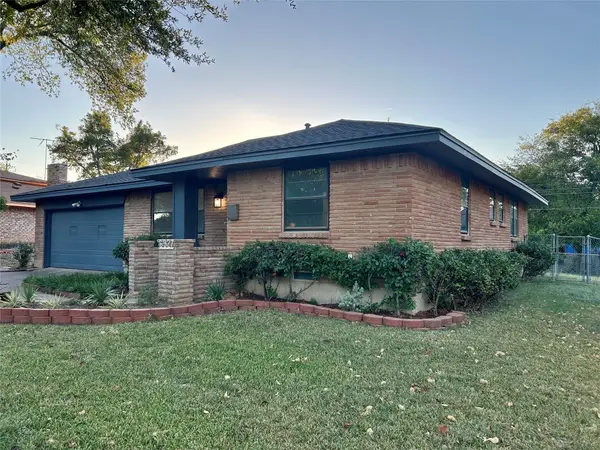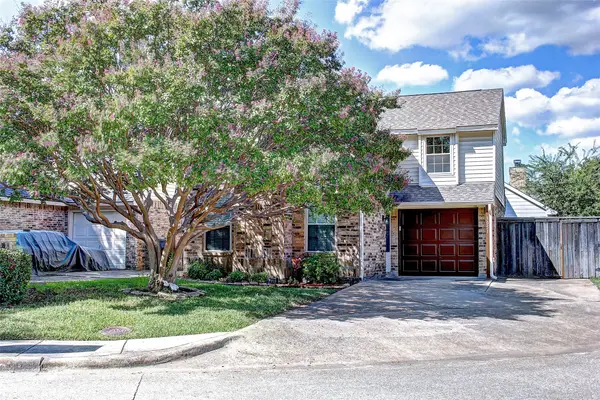5921 Spring Glen Drive, Dallas, TX 75232
Local realty services provided by:ERA Myers & Myers Realty
Listed by:lateshia jamison817-808-0882
Office:white rock realty
MLS#:20978239
Source:GDAR
Price summary
- Price:$319,000
- Price per sq. ft.:$191.02
About this home
Modern Elegance Meets Prime Location in Glen Hills
Welcome to this fully renovated, move-in ready gem in sought-after Glen Hills—just minutes from the vibrant Bishop Arts District, Kiest Park, top-rated shopping, dining, and entertainment. Nestled on a spacious, tree-lined lot, this stunning transitional-style home perfectly blends contemporary design with comfort and convenience.
Step inside to find luxury vinyl plank flooring throughout, designer finishes, and a soft, modern color palette that sets the tone for stylish living. The open-concept living area flows effortlessly into a beautifully upgraded kitchen featuring wood cabinetry, sleek countertops, stainless steel appliances, a gas range, and a cozy breakfast nook—ideal for entertaining or casual mornings.
The first-floor primary suite is a true retreat, complete with a custom barn door entrance, spa-inspired bathroom, quartz-topped vanity, and an glass-enclosed shower. Upstairs, two spacious bedrooms with ceiling fans and a fully updated bathroom provide comfort and privacy for family or guests.
Windows flood the home with natural light and offer serene views of the private backyard—complete with mature trees, a privacy fence, expansive patio, and storage areas for added convenience.
Don’t miss your chance to own this beautifully reimagined home in one of Dallas’ most exciting neighborhoods—schedule your private tour today!
Contact an agent
Home facts
- Year built:1965
- Listing ID #:20978239
- Added:101 day(s) ago
- Updated:October 07, 2025 at 11:38 AM
Rooms and interior
- Bedrooms:3
- Total bathrooms:3
- Full bathrooms:2
- Half bathrooms:1
- Living area:1,670 sq. ft.
Heating and cooling
- Cooling:Central Air
- Heating:Central
Structure and exterior
- Roof:Composition
- Year built:1965
- Building area:1,670 sq. ft.
- Lot area:0.27 Acres
Schools
- High school:Carter
- Middle school:Atwell
- Elementary school:Turneradel
Finances and disclosures
- Price:$319,000
- Price per sq. ft.:$191.02
New listings near 5921 Spring Glen Drive
- New
 $267,000Active3 beds 2 baths1,426 sq. ft.
$267,000Active3 beds 2 baths1,426 sq. ft.6927 Clearglen Drive, Dallas, TX 75232
MLS# 21078246Listed by: COLDWELL BANKER REALTY - New
 $250,000Active3 beds 2 baths1,024 sq. ft.
$250,000Active3 beds 2 baths1,024 sq. ft.1842 Naylor Street, Dallas, TX 75228
MLS# 21080106Listed by: BEAM REAL ESTATE, LLC - New
 $304,999Active3 beds 3 baths1,500 sq. ft.
$304,999Active3 beds 3 baths1,500 sq. ft.2521 Bethurum Avenue, Dallas, TX 75215
MLS# 21080028Listed by: ONLY 1 REALTY GROUP DALLAS - New
 $304,999Active3 beds 3 baths1,500 sq. ft.
$304,999Active3 beds 3 baths1,500 sq. ft.2523 Bethurum Avenue, Dallas, TX 75215
MLS# 21080034Listed by: ONLY 1 REALTY GROUP DALLAS - New
 $240,000Active3 beds 2 baths1,370 sq. ft.
$240,000Active3 beds 2 baths1,370 sq. ft.2817 Darby Drive, Dallas, TX 75227
MLS# 21079582Listed by: MTX REALTY, LLC - New
 $1,399,000Active5 beds 6 baths4,285 sq. ft.
$1,399,000Active5 beds 6 baths4,285 sq. ft.3941 Adrian Drive, Dallas, TX 75209
MLS# 21074953Listed by: EXP REALTY LLC - New
 $89,900Active0.55 Acres
$89,900Active0.55 Acres26 Army Avenue, Dallas, TX 75211
MLS# 21078102Listed by: ONTRACK REALTY LLC - New
 $409,990Active4 beds 4 baths2,961 sq. ft.
$409,990Active4 beds 4 baths2,961 sq. ft.6306 Pool View Drive, Dallas, TX 75249
MLS# 21075400Listed by: RE/MAX DFW ASSOCIATES - New
 $299,950Active2 beds 2 baths1,148 sq. ft.
$299,950Active2 beds 2 baths1,148 sq. ft.3051 Harbinger Lane, Dallas, TX 75287
MLS# 21077672Listed by: RE/MAX DFW ASSOCIATES - New
 $550,000Active3 beds 3 baths1,934 sq. ft.
$550,000Active3 beds 3 baths1,934 sq. ft.2205 Eriksson Lane, Dallas, TX 75204
MLS# 21078927Listed by: COMPASS RE TEXAS, LLC
